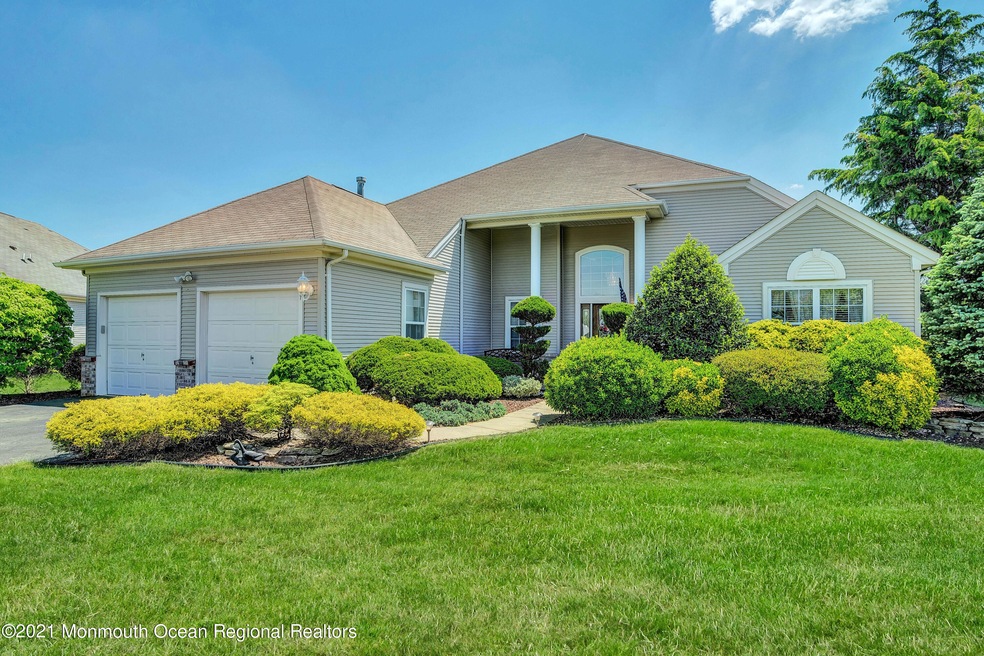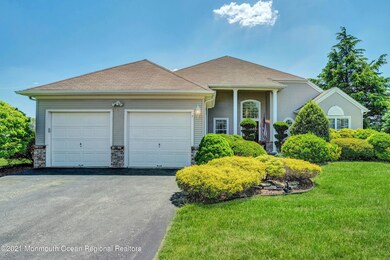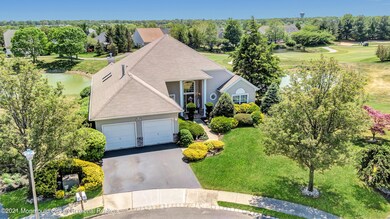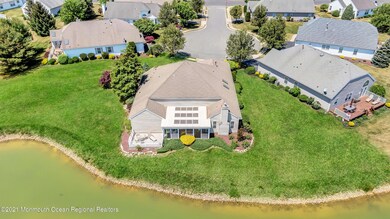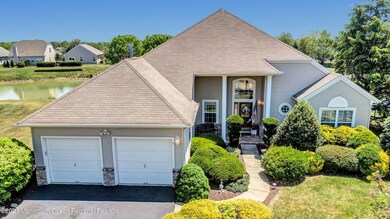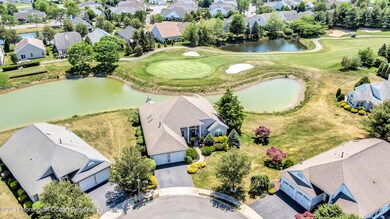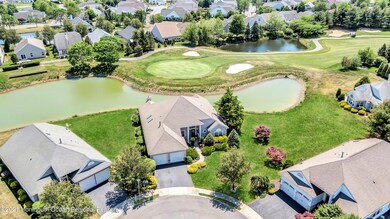
7 Fontaine Ct Manchester, NJ 08759
Manchester Township NeighborhoodHighlights
- Water Views
- Fitness Center
- In Ground Pool
- Golf Course Community
- Indoor Spa
- Home fronts a pond
About This Home
As of June 2021Welcome to the award winning 55 and over Golf Community at Renaissance. A rare Oakmont model with sunroom on a premium lot. Located on a quiet cut-de-sac on the water and golf course. This grand model features over 2200 sq ft of wide open living space and a huge sunroom w panoramic views of the water & greens. A large trex deck should you want to enjoy the sun. This home is in pristine condition featuring 2 large bedrooms with den/bonus room that is perfect for an office or 3rd bedroom. A gorgeous custom kitchen with 42 in cabinetry and corian countertops. A renovated master bath with double sinks, jacuzzi tub & large walk in shower. Guest bath is equipped with a handicapped Kohler walk-in jacuzzi tub. This gated community has so much to offer in a prime location. Close to shopping, our gorgeous beaches with plenty to do at the Jersey Shore. Be sure to schedule your appointment today as you won't want to miss out on this rare model and location.
Last Agent to Sell the Property
RE/MAX at Barnegat Bay License #9702325 Listed on: 05/20/2021

Last Buyer's Agent
William Kozlik
RE/MAX Revolution
Home Details
Home Type
- Single Family
Est. Annual Taxes
- $7,963
Year Built
- Built in 2000
Lot Details
- 10,019 Sq Ft Lot
- Lot Dimensions are 86 x 118
- Home fronts a pond
- Cul-De-Sac
- Sprinkler System
HOA Fees
- $227 Monthly HOA Fees
Parking
- 2 Car Direct Access Garage
- Oversized Parking
- Garage Door Opener
- Double-Wide Driveway
Home Design
- Shingle Roof
- Stone Siding
- Vinyl Siding
Interior Spaces
- 2,232 Sq Ft Home
- 1-Story Property
- Ceiling height of 9 feet on the main level
- Ceiling Fan
- Skylights
- Recessed Lighting
- Light Fixtures
- 1 Fireplace
- French Doors
- Den
- Indoor Spa
- Ceramic Tile Flooring
- Water Views
- Crawl Space
- Attic
Kitchen
- <<selfCleaningOvenToken>>
- Electric Cooktop
- Stove
- Dishwasher
- Disposal
Bedrooms and Bathrooms
- 2 Bedrooms
- 2 Full Bathrooms
Outdoor Features
- In Ground Pool
- Pond
- Deck
- Enclosed patio or porch
- Exterior Lighting
Schools
- Manchester Twp Middle School
- Manchester Twnshp High School
Utilities
- Forced Air Heating and Cooling System
- Heating System Uses Natural Gas
- Natural Gas Water Heater
Listing and Financial Details
- Exclusions: personal belongings
- Assessor Parcel Number 19-00061-13-00215
Community Details
Overview
- Senior Community
- Front Yard Maintenance
- Association fees include trash, common area, golf course, lawn maintenance, pool, snow removal
- Renaissance Subdivision, Oakmont/Sunroom Floorplan
Amenities
- Common Area
- Clubhouse
Recreation
- Golf Course Community
- Tennis Courts
- Bocce Ball Court
- Shuffleboard Court
- Fitness Center
- Community Pool
- Jogging Path
- Snow Removal
Security
- Resident Manager or Management On Site
Ownership History
Purchase Details
Purchase Details
Purchase Details
Home Financials for this Owner
Home Financials are based on the most recent Mortgage that was taken out on this home.Purchase Details
Similar Homes in the area
Home Values in the Area
Average Home Value in this Area
Purchase History
| Date | Type | Sale Price | Title Company |
|---|---|---|---|
| Deed | -- | None Listed On Document | |
| Deed | -- | Styczynski Zachary J | |
| Deed | $441,000 | Surety Ttl Agcy Coastal Regi | |
| Deed | $301,844 | -- | |
| Deed | $301,800 | -- |
Property History
| Date | Event | Price | Change | Sq Ft Price |
|---|---|---|---|---|
| 07/05/2025 07/05/25 | For Sale | $619,000 | +40.4% | $277 / Sq Ft |
| 06/30/2021 06/30/21 | Sold | $441,000 | +5.0% | $198 / Sq Ft |
| 06/05/2021 06/05/21 | Pending | -- | -- | -- |
| 05/20/2021 05/20/21 | For Sale | $419,900 | -- | $188 / Sq Ft |
Tax History Compared to Growth
Tax History
| Year | Tax Paid | Tax Assessment Tax Assessment Total Assessment is a certain percentage of the fair market value that is determined by local assessors to be the total taxable value of land and additions on the property. | Land | Improvement |
|---|---|---|---|---|
| 2024 | $8,793 | $377,400 | $113,200 | $264,200 |
| 2023 | $8,359 | $377,400 | $113,200 | $264,200 |
| 2022 | $8,359 | $377,400 | $113,200 | $264,200 |
| 2021 | $7,928 | $377,400 | $113,200 | $264,200 |
| 2020 | $7,963 | $377,400 | $113,200 | $264,200 |
| 2019 | $8,482 | $330,700 | $93,200 | $237,500 |
| 2018 | $8,449 | $330,700 | $93,200 | $237,500 |
| 2017 | $8,482 | $330,700 | $93,200 | $237,500 |
| 2016 | $8,130 | $330,700 | $93,200 | $237,500 |
| 2015 | $7,975 | $330,700 | $93,200 | $237,500 |
| 2014 | $7,806 | $330,700 | $93,200 | $237,500 |
Agents Affiliated with this Home
-
Tracey Clarizio
T
Seller's Agent in 2025
Tracey Clarizio
Crossroads Realty Manchester
(908) 675-2655
2 in this area
5 Total Sales
-
Cessna Statt

Seller's Agent in 2021
Cessna Statt
RE/MAX
(609) 276-3135
11 in this area
105 Total Sales
-
W
Buyer's Agent in 2021
William Kozlik
RE/MAX
Map
Source: MOREMLS (Monmouth Ocean Regional REALTORS®)
MLS Number: 22115763
APN: 19-00061-13-00215
- 10 Ignatius Dr
- 12 Falstaff Dr
- 40 Isabella Dr
- 22 Dunrovin Ct
- 11 High Hill Ct
- 67 Isabella Dr
- 14 Beaumont Ct
- 47 Gabriella Cir
- 13 Gabriella Cir
- 108 Belvedere Dr N
- 4 Saxony Cir
- 7 Edgeworth Cir
- 8 Chaminox Ct
- 21 Edgeworth Cir
- 17 Tuscany Cir
- 20 Chaucer Cir
- 6 Boticelli Ct
- 4 Bomar Ct
- 43 Saxony Cir
- 57 Halsted Dr
