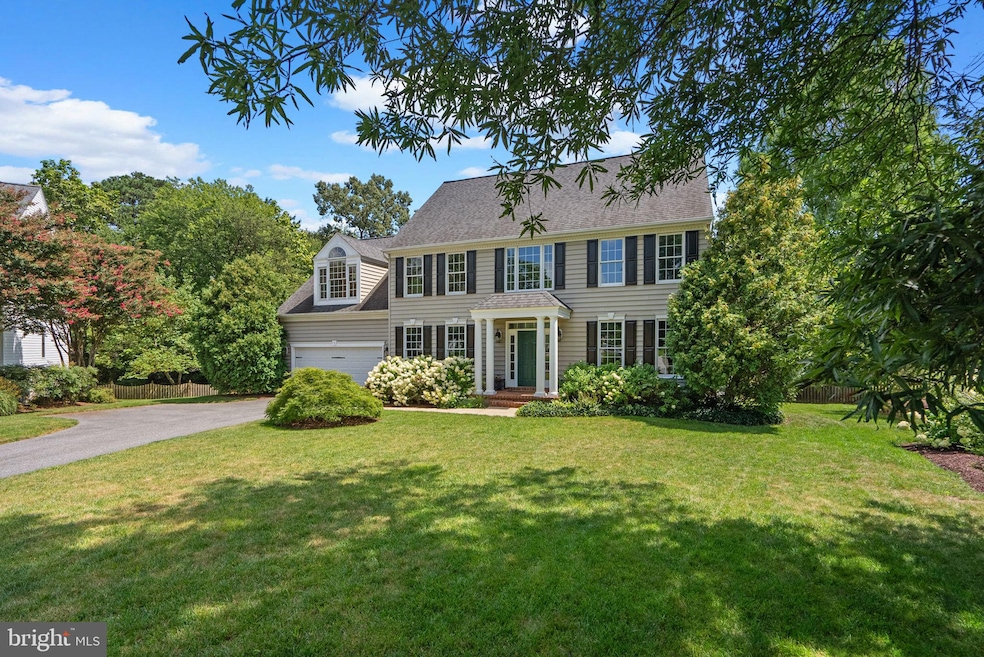
7 Fordham Ct Millersville, MD 21108
Estimated payment $5,758/month
Highlights
- 0.49 Acre Lot
- Open Floorplan
- Cathedral Ceiling
- Oak Hill Elementary School Rated A-
- Colonial Architecture
- Wood Flooring
About This Home
Coming soon!
Welcome home to 7 Fordham Ct! Nestled in the sought-after Brittingham community, this home has been lovingly maintained and thoughtfully updated.
From the moment you arrive, you will feel the warmth and charm this home exudes. Gleaming hardwood floors greet you at the door and flow seamlessly throughout the main level. The bright and inviting kitchen with crisp white inset cabinetry, marble countertops, and stainless steel KitchenAid appliances boasts plenty of space for cooking and gathering.
Upstairs, discover four spacious bedrooms, including a primary suite designed for rest and retreat.
Additional perks include a spacious garage with plenty of room for two cars, an open flat backyard, plus a finished basement that offers a versatile space for a playroom, gym, movie room, and more. Plenty of storage too!
Stay tuned for more details, and hope to see you at the open house on Thursday, 8/21, from 5-7 pm!
Listing Agent
Berkshire Hathaway HomeServices PenFed Realty License #631291 Listed on: 08/12/2025

Open House Schedule
-
Thursday, August 21, 20255:00 to 7:00 pm8/21/2025 5:00:00 PM +00:008/21/2025 7:00:00 PM +00:00Add to Calendar
Home Details
Home Type
- Single Family
Est. Annual Taxes
- $7,276
Year Built
- Built in 1997
Lot Details
- 0.49 Acre Lot
- Cul-De-Sac
- Back Yard Fenced
- Property is in excellent condition
HOA Fees
- $33 Monthly HOA Fees
Parking
- 2 Car Attached Garage
- 4 Driveway Spaces
- Front Facing Garage
Home Design
- Colonial Architecture
- Block Foundation
- Asphalt Roof
- Vinyl Siding
Interior Spaces
- Property has 3 Levels
- Open Floorplan
- Built-In Features
- Cathedral Ceiling
- Fireplace Mantel
- Window Treatments
- Palladian Windows
- Window Screens
- Atrium Doors
- Family Room
- Dining Room
- Den
- Wood Flooring
- Garden Views
Kitchen
- Breakfast Area or Nook
- Eat-In Kitchen
- Gas Oven or Range
- Microwave
- Dishwasher
- Kitchen Island
- Disposal
Bedrooms and Bathrooms
- 4 Bedrooms
- En-Suite Bathroom
Partially Finished Basement
- Sump Pump
- Rough-In Basement Bathroom
Outdoor Features
- Sport Court
- Porch
Schools
- Severna Park High School
Utilities
- Central Air
- Heat Pump System
- Vented Exhaust Fan
- Natural Gas Water Heater
- Cable TV Available
Community Details
- Brittingham HOA
- Brittingham Subdivision, Ideal Floorplan
Listing and Financial Details
- Coming Soon on 8/19/25
- Tax Lot 24
- Assessor Parcel Number 020314990087112
- $600 Front Foot Fee per year
Map
Home Values in the Area
Average Home Value in this Area
Tax History
| Year | Tax Paid | Tax Assessment Tax Assessment Total Assessment is a certain percentage of the fair market value that is determined by local assessors to be the total taxable value of land and additions on the property. | Land | Improvement |
|---|---|---|---|---|
| 2025 | $7,276 | $706,267 | -- | -- |
| 2024 | $7,276 | $661,600 | $346,300 | $315,300 |
| 2023 | $7,090 | $643,333 | $0 | $0 |
| 2022 | $6,634 | $625,067 | $0 | $0 |
| 2021 | $13,011 | $606,800 | $306,300 | $300,500 |
| 2020 | $6,343 | $590,033 | $0 | $0 |
| 2019 | $6,226 | $573,267 | $0 | $0 |
| 2018 | $5,643 | $556,500 | $273,300 | $283,200 |
| 2017 | $5,836 | $542,167 | $0 | $0 |
| 2016 | -- | $527,833 | $0 | $0 |
| 2015 | -- | $513,500 | $0 | $0 |
| 2014 | -- | $513,500 | $0 | $0 |
Purchase History
| Date | Type | Sale Price | Title Company |
|---|---|---|---|
| Deed | $555,000 | -- | |
| Deed | $305,000 | -- |
Mortgage History
| Date | Status | Loan Amount | Loan Type |
|---|---|---|---|
| Open | $340,000 | Stand Alone Second | |
| Closed | $360,000 | New Conventional | |
| Closed | -- | No Value Available |
Similar Homes in the area
Source: Bright MLS
MLS Number: MDAA2123288
APN: 03-149-90087112
- 33 Natalie Ln
- Parcel 33 Natalie Ln
- 8306 Carli Ct
- Bussenius Rd
- 107 Solomons Ridge Ct
- 8262 Railroad Ave
- 8301 Jumpers Hole Rd
- 339 Light Street Ave
- 8342 Brookwood Rd
- 8383 Sycamore Rd
- 235 Finnegan Dr
- 8355 Sycamore Rd
- 8346 Daydream Crescent
- 108 Westley Ave
- 118 Overlea Dr E
- 116 Overlea Dr E
- 112 Overlea Dr E
- 110 Overlea Dr E
- 8163 Ritchie Hwy
- 127 Drexel Dr
- 114 Fordham Dr
- 115 Longfellow Dr
- 8306 Carli Ct
- 148 W Earleigh Heights Rd
- 405 Bright Star Path
- 8204 Suez Ave
- 8115 Evening Star Dr
- 752 Minstrel Ct
- 8009 Cameryn Place
- 254 Seneca Terrace
- 149 Northway
- 8017 Ashberry Ln
- 106 Mountain Rd Unit 3B
- 205 Tessing Ct
- 101 Tarks Ln
- 507 Nightingale Ct
- 532 Millshire Dr
- 8364 Country Life Rd
- 308 Benfield Rd
- 74 Riverside Dr


