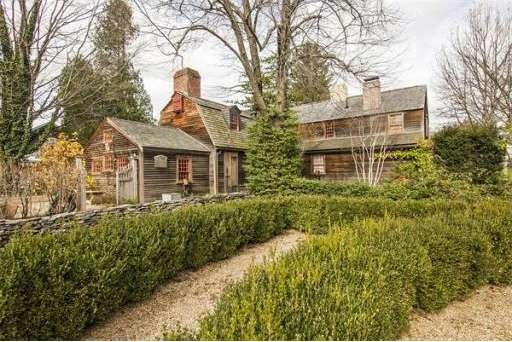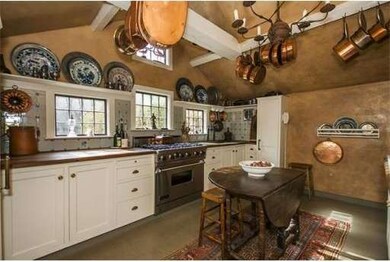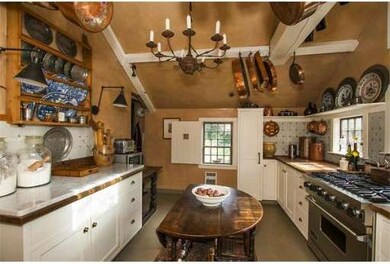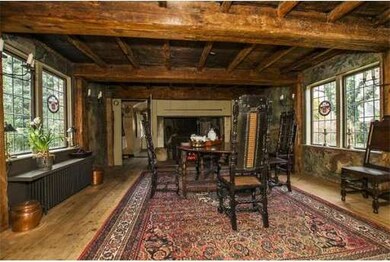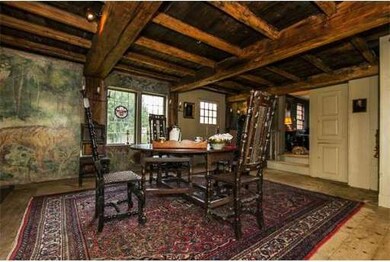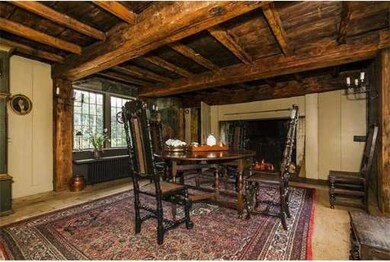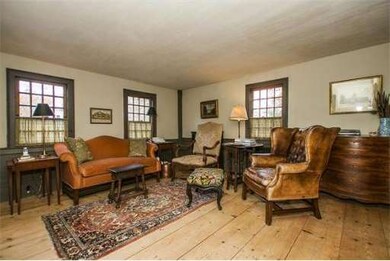
7 Forest St Byfield, MA 01922
Byfield Village NeighborhoodAbout This Home
As of November 2022Step back in time in this gorgeously renovated and restored antique home, with its combination of superior new construction and period charm. The original part of this Colonial was built in 1655 and it has been restored by those who understood the antique homes of New England. There are stained glass windows in the dining room, original moldings, exposed beams, historically accurate pumpkin pine floors, two updated bathrooms and four fireplaces including a large hearth and walk-in fireplace with a beehive oven in the cook's kitchen. Step outside and you'll discover a Boxwood maze, perennials, fruit trees, planter boxes and divided areas with lawn and plantings, including many unique plants and trees. You will adore these gardens that are like rooms themselves with private sitting areas and stone walls. Featured in numerous magazines, these gardens rival those found on the grounds of European castles. Come see this amazing blend of antiquity and current amenities in Newbury!
Last Agent to Sell the Property
Elizabeth Lopez
eXp Realty License #454003958 Listed on: 02/27/2013

Home Details
Home Type
Single Family
Est. Annual Taxes
$5,209
Year Built
1700
Lot Details
0
Listing Details
- Lot Description: Wooded, Fenced/Enclosed, Level
- Special Features: None
- Property Sub Type: Detached
- Year Built: 1700
Interior Features
- Has Basement: Yes
- Fireplaces: 3
- Number of Rooms: 6
- Amenities: Public Transportation, Shopping, Swimming Pool, Tennis Court, Park, Walk/Jog Trails, Stables, Golf Course, Medical Facility, Laundromat, Bike Path, Highway Access, House of Worship, Marina, Private School, Public School, T-Station, University
- Electric: 200 Amps
- Energy: Insulated Windows, Storm Windows, Insulated Doors, Prog. Thermostat
- Flooring: Wood
- Insulation: Partial, Mixed
- Interior Amenities: Cable Available
- Basement: Partial, Sump Pump, Dirt Floor
- Bedroom 2: Second Floor, 13X13
- Bedroom 3: Second Floor, 10X8
- Bedroom 4: Third Floor, 10X8
- Kitchen: First Floor, 15X11
- Living Room: First Floor, 18X15
- Master Bedroom: Second Floor, 18X11
- Master Bedroom Description: Bathroom - Full, Fireplace, Ceiling - Cathedral, Closet, Flooring - Wood, Remodeled
- Dining Room: First Floor, 20X15
- Family Room: First Floor, 15X14
Exterior Features
- Construction: Post & Beam
- Exterior: Wood
- Exterior Features: Patio, Storage Shed, Barn/Stable, Professional Landscaping, Decorative Lighting, Screens, Fenced Yard, Fruit Trees, Garden Area, Horses Permitted, Stone Wall
- Foundation: Fieldstone
Garage/Parking
- Garage Parking: Detached, Storage, Work Area, Side Entry
- Garage Spaces: 2
- Parking: Off-Street, Stone/Gravel
- Parking Spaces: 4
Utilities
- Heat Zones: 2
- Hot Water: Electric
- Utility Connections: for Gas Range, for Electric Dryer, Washer Hookup
Condo/Co-op/Association
- HOA: No
Ownership History
Purchase Details
Home Financials for this Owner
Home Financials are based on the most recent Mortgage that was taken out on this home.Purchase Details
Similar Home in Byfield, MA
Home Values in the Area
Average Home Value in this Area
Purchase History
| Date | Type | Sale Price | Title Company |
|---|---|---|---|
| Not Resolvable | $492,000 | -- | |
| Deed | $305,000 | -- | |
| Deed | $305,000 | -- |
Mortgage History
| Date | Status | Loan Amount | Loan Type |
|---|---|---|---|
| Open | $524,000 | Purchase Money Mortgage | |
| Closed | $524,000 | Purchase Money Mortgage | |
| Previous Owner | $391,000 | No Value Available | |
| Previous Owner | $122,000 | No Value Available |
Property History
| Date | Event | Price | Change | Sq Ft Price |
|---|---|---|---|---|
| 11/15/2022 11/15/22 | Sold | $655,000 | -6.2% | $308 / Sq Ft |
| 10/04/2022 10/04/22 | Pending | -- | -- | -- |
| 09/12/2022 09/12/22 | For Sale | $698,000 | +39.6% | $329 / Sq Ft |
| 05/09/2014 05/09/14 | Sold | $500,000 | 0.0% | $235 / Sq Ft |
| 05/03/2014 05/03/14 | Pending | -- | -- | -- |
| 04/10/2014 04/10/14 | Off Market | $500,000 | -- | -- |
| 02/26/2014 02/26/14 | Price Changed | $524,900 | -1.9% | $247 / Sq Ft |
| 12/02/2013 12/02/13 | Price Changed | $534,900 | -2.7% | $252 / Sq Ft |
| 10/30/2013 10/30/13 | Price Changed | $549,900 | -0.9% | $259 / Sq Ft |
| 10/10/2013 10/10/13 | Price Changed | $554,900 | -1.8% | $261 / Sq Ft |
| 09/30/2013 09/30/13 | Price Changed | $564,900 | -1.7% | $266 / Sq Ft |
| 08/28/2013 08/28/13 | Price Changed | $574,900 | -2.5% | $271 / Sq Ft |
| 08/06/2013 08/06/13 | Price Changed | $589,500 | -1.7% | $278 / Sq Ft |
| 06/12/2013 06/12/13 | Price Changed | $599,500 | -7.8% | $282 / Sq Ft |
| 04/08/2013 04/08/13 | Price Changed | $649,900 | -7.0% | $306 / Sq Ft |
| 03/01/2013 03/01/13 | Price Changed | $699,000 | -6.7% | $329 / Sq Ft |
| 02/27/2013 02/27/13 | For Sale | $749,000 | -- | $353 / Sq Ft |
Tax History Compared to Growth
Tax History
| Year | Tax Paid | Tax Assessment Tax Assessment Total Assessment is a certain percentage of the fair market value that is determined by local assessors to be the total taxable value of land and additions on the property. | Land | Improvement |
|---|---|---|---|---|
| 2025 | $5,209 | $699,200 | $291,900 | $407,300 |
| 2024 | $5,192 | $676,100 | $291,900 | $384,200 |
| 2023 | $5,844 | $674,000 | $265,400 | $408,600 |
| 2022 | $5,568 | $572,200 | $224,600 | $347,600 |
| 2021 | $5,539 | $519,600 | $183,700 | $335,900 |
| 2020 | $5,576 | $507,400 | $183,700 | $323,700 |
| 2019 | $5,375 | $497,200 | $173,500 | $323,700 |
| 2018 | $5,287 | $485,000 | $173,500 | $311,500 |
| 2017 | $5,094 | $480,100 | $173,500 | $306,600 |
| 2016 | $5,263 | $461,700 | $173,500 | $288,200 |
| 2015 | $4,549 | $394,900 | $132,700 | $262,200 |
| 2014 | $4,076 | $360,100 | $122,500 | $237,600 |
Agents Affiliated with this Home
-
J
Seller's Agent in 2022
Joanie Purinton
River Valley Real Estate
-
E
Seller's Agent in 2014
Elizabeth Lopez
eXp Realty
-
Patricia Skibbee

Buyer's Agent in 2014
Patricia Skibbee
River Valley Real Estate
(978) 502-4782
26 Total Sales
Map
Source: MLS Property Information Network (MLS PIN)
MLS Number: 71487182
APN: NEWB-000013U-000000-000008
