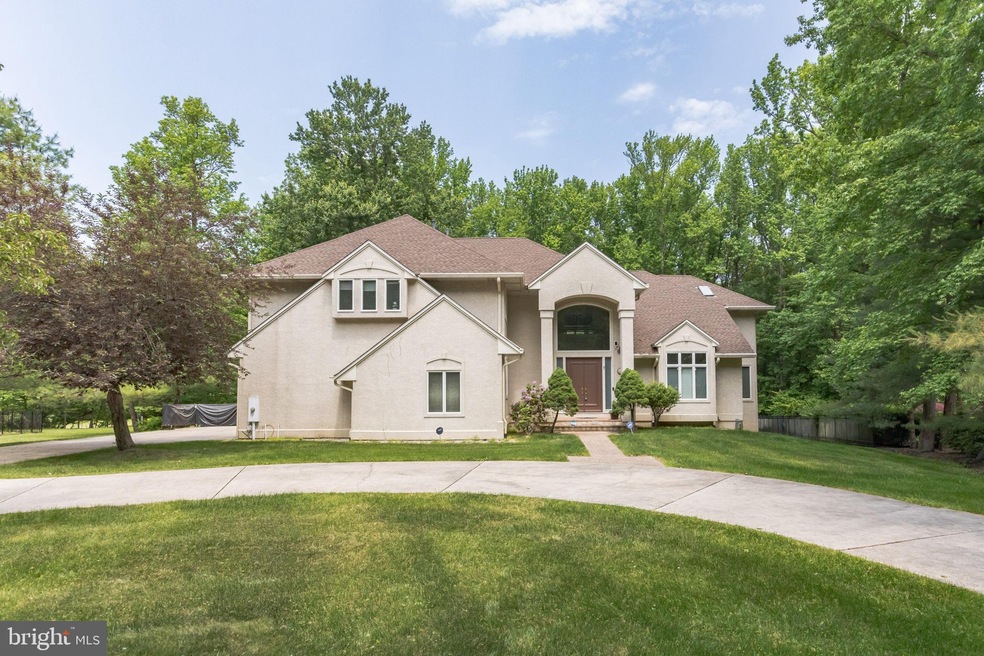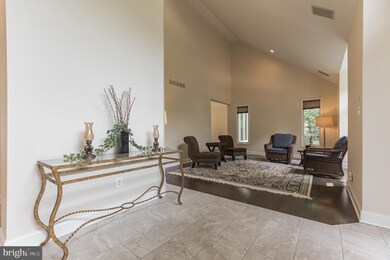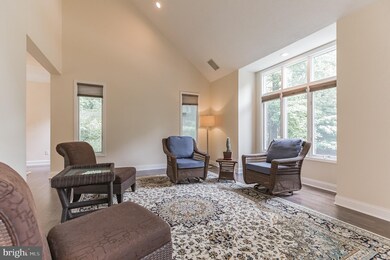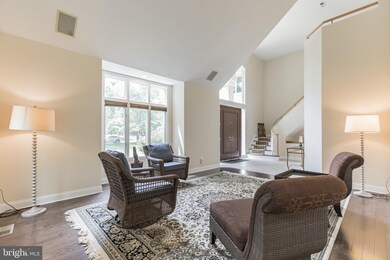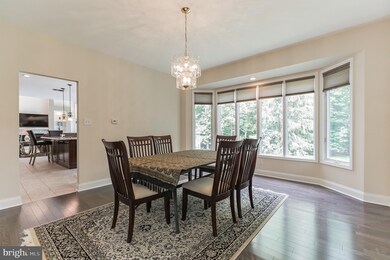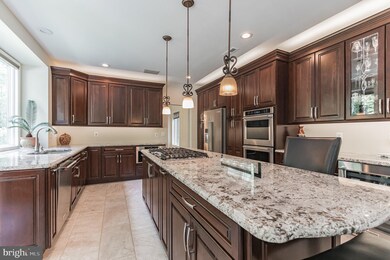
7 Forrest Ct Mount Laurel, NJ 08054
Mount Laurel NeighborhoodHighlights
- Harbor Views
- Eat-In Gourmet Kitchen
- Open Floorplan
- Lenape High School Rated A-
- 3.21 Acre Lot
- Deck
About This Home
As of September 2021Welcome to 7 Forrest Ct. in desirable Heather Glen! Style and elegance are combined with practicality and comfort to make this home a dream come true. Situated on over 3 acres, this home is meticulously maintained and cared for. You will immediately notice the attention to detail upon entering this gorgeous home. You’ll fall in love with the soaring 2 ceilings in the foyer, formal living room and family room. An abundance of windows across the back of the home allows the sunlight to stream in. Custom cabinetry, granite counter tops, a large center island, double wall oven, wine fridge and stainless steel appliances make this kitchen a gourmet chef’s delight! And being open to the family room it’s just perfect for entertaining family and friends and hosting holiday parties. The main bedroom is big and beautiful and overlooks the peaceful and serene backyard. The new master bath offers 2 vanities, a jacuzzi tub and a separate shower stall. Additionally there are 3 more spacious bedrooms, a brand new Jack & Jill bathroom, and a brand new half bath on the first floor. Other features include beautiful wood floors, custom window treatments, a 2 yr. Old roof, skylites, fireplace, built ins, a large deck, 2 car garage, circular driveway, full basement, first floor office, first floor laundry room and an ADT security system. Conveniently located close to shopping, restaurants, major highways and bridges. Don’t miss your opportunity to own this fantastic home! Home is being sold AS IS.
Last Agent to Sell the Property
Coldwell Banker Realty License #9233306 Listed on: 05/27/2021

Home Details
Home Type
- Single Family
Est. Annual Taxes
- $16,538
Year Built
- Built in 1994
Lot Details
- 3.21 Acre Lot
- Backs to Trees or Woods
- Property is in excellent condition
HOA Fees
- $25 Monthly HOA Fees
Parking
- 3 Car Direct Access Garage
- 6 Driveway Spaces
- Side Facing Garage
- Circular Driveway
Property Views
- Harbor
- Woods
Home Design
- Contemporary Architecture
- Shingle Roof
- Stucco
Interior Spaces
- 3,641 Sq Ft Home
- Property has 2 Levels
- Open Floorplan
- Built-In Features
- Ceiling Fan
- Skylights
- Recessed Lighting
- 1 Fireplace
- Window Treatments
- Entrance Foyer
- Family Room Off Kitchen
- Living Room
- Formal Dining Room
- Den
Kitchen
- Eat-In Gourmet Kitchen
- Breakfast Area or Nook
- Double Self-Cleaning Oven
- Built-In Microwave
- Extra Refrigerator or Freezer
- Ice Maker
- Dishwasher
- Stainless Steel Appliances
- Kitchen Island
- Upgraded Countertops
- Wine Rack
- Disposal
Flooring
- Wood
- Tile or Brick
Bedrooms and Bathrooms
- 4 Bedrooms
- En-Suite Primary Bedroom
- En-Suite Bathroom
- Walk-In Closet
- Soaking Tub
- Bathtub with Shower
- Walk-in Shower
Laundry
- Laundry Room
- Laundry on main level
- Dryer
- Front Loading Washer
Basement
- Basement Fills Entire Space Under The House
- Water Proofing System
- Sump Pump
- Basement Windows
Home Security
- Home Security System
- Motion Detectors
Outdoor Features
- Deck
Utilities
- Forced Air Zoned Heating and Cooling System
- Natural Gas Water Heater
- Cable TV Available
Community Details
- Heather Glen Assoc HOA
- Heather Glen Subdivision
Listing and Financial Details
- Tax Lot 00005
- Assessor Parcel Number 24-00601 08-00005
Ownership History
Purchase Details
Home Financials for this Owner
Home Financials are based on the most recent Mortgage that was taken out on this home.Purchase Details
Home Financials for this Owner
Home Financials are based on the most recent Mortgage that was taken out on this home.Purchase Details
Purchase Details
Home Financials for this Owner
Home Financials are based on the most recent Mortgage that was taken out on this home.Similar Homes in Mount Laurel, NJ
Home Values in the Area
Average Home Value in this Area
Purchase History
| Date | Type | Sale Price | Title Company |
|---|---|---|---|
| Deed | $740,000 | City Abstract | |
| Deed | $400,000 | None Available | |
| Sheriffs Deed | -- | None Available | |
| Deed | $462,900 | -- |
Mortgage History
| Date | Status | Loan Amount | Loan Type |
|---|---|---|---|
| Open | $161,950 | New Conventional | |
| Closed | $152,100 | New Conventional | |
| Previous Owner | $50,000 | Stand Alone Second | |
| Previous Owner | $348,000 | No Value Available |
Property History
| Date | Event | Price | Change | Sq Ft Price |
|---|---|---|---|---|
| 09/30/2021 09/30/21 | Sold | $740,000 | -1.3% | $203 / Sq Ft |
| 08/18/2021 08/18/21 | Pending | -- | -- | -- |
| 07/19/2021 07/19/21 | For Sale | $749,900 | 0.0% | $206 / Sq Ft |
| 06/14/2021 06/14/21 | Pending | -- | -- | -- |
| 05/27/2021 05/27/21 | For Sale | $749,900 | +87.5% | $206 / Sq Ft |
| 02/24/2017 02/24/17 | Sold | $400,000 | -10.3% | $110 / Sq Ft |
| 01/16/2017 01/16/17 | Pending | -- | -- | -- |
| 12/16/2016 12/16/16 | For Sale | $445,900 | -- | $122 / Sq Ft |
Tax History Compared to Growth
Tax History
| Year | Tax Paid | Tax Assessment Tax Assessment Total Assessment is a certain percentage of the fair market value that is determined by local assessors to be the total taxable value of land and additions on the property. | Land | Improvement |
|---|---|---|---|---|
| 2024 | $17,247 | $567,700 | $165,800 | $401,900 |
| 2023 | $17,247 | $567,700 | $165,800 | $401,900 |
| 2022 | $17,190 | $567,700 | $165,800 | $401,900 |
| 2021 | $16,866 | $567,700 | $165,800 | $401,900 |
| 2020 | $16,537 | $567,700 | $165,800 | $401,900 |
| 2019 | $16,367 | $567,700 | $165,800 | $401,900 |
| 2018 | $16,242 | $567,700 | $165,800 | $401,900 |
| 2017 | $15,822 | $567,700 | $165,800 | $401,900 |
| 2016 | $15,583 | $567,700 | $165,800 | $401,900 |
| 2015 | $15,402 | $567,700 | $165,800 | $401,900 |
| 2014 | $15,248 | $567,700 | $165,800 | $401,900 |
Agents Affiliated with this Home
-
Alicia Weister

Seller's Agent in 2021
Alicia Weister
Coldwell Banker Realty
(609) 605-4306
1 in this area
123 Total Sales
-
Stefani Roach

Buyer's Agent in 2021
Stefani Roach
RE/MAX
(609) 670-4082
1 in this area
107 Total Sales
-
Ivan Kiyatkin

Seller's Agent in 2017
Ivan Kiyatkin
BHHS Fox & Roach
(856) 287-7321
143 Total Sales
Map
Source: Bright MLS
MLS Number: NJBL398240
APN: 24-00601-08-00005
- 9 Peppergrass Dr N
- 737 Cascade Dr N
- 927 Larkspur Place S
- 13 Richland Dr
- 329 Mount Laurel Rd
- 681 Cascade Dr S
- 1 Reserve Ct
- 319 Moonseed Place
- 11 Sienna Way
- 10 Staghorn Dr
- 641 Mount Laurel Rd
- 22 W Berwin Way
- 402B Violet Dr Unit 402B
- 1608B Steeplebush Terrace
- 2002B Staghorn Dr Unit 2002
- 2006B Staghorn Dr
- 1506 Steeplebush Terrace
- 23 Fulton Dr
- 1308 Ginger Dr Unit B
- 15 Horseshoe Dr
