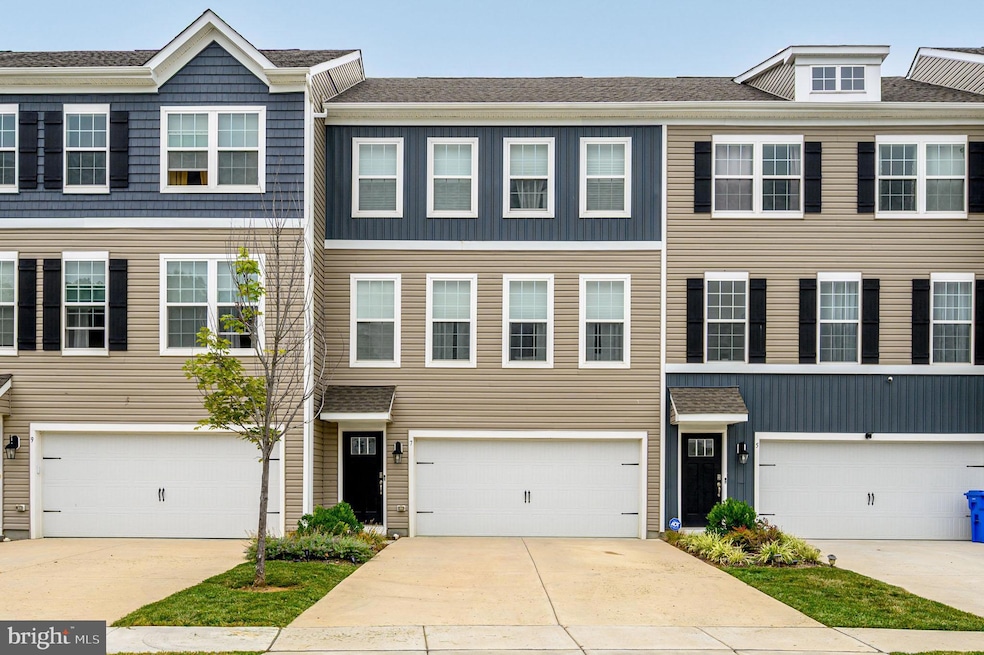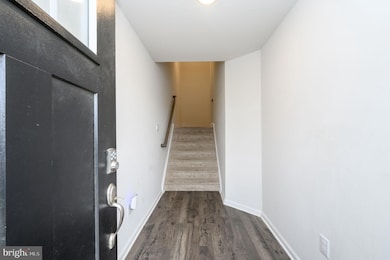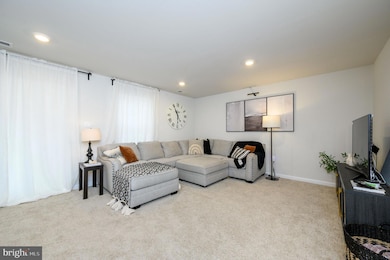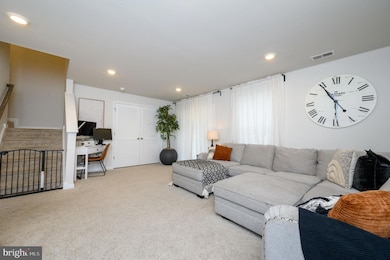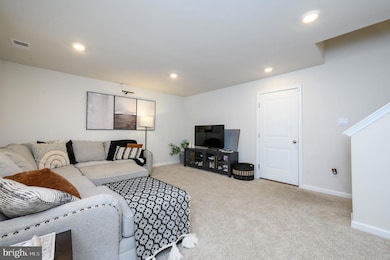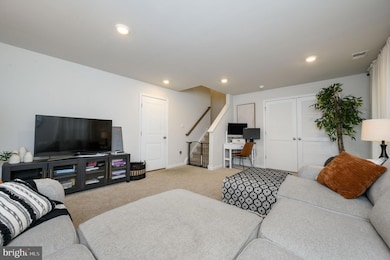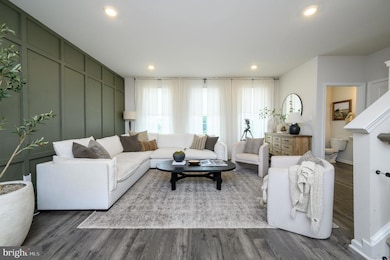7 Foundry Blvd Mount Holly, NJ 08060
Estimated payment $2,535/month
Highlights
- 0.44 Acre Lot
- Open Floorplan
- Upgraded Countertops
- Rancocas Valley Regional High School Rated A-
- Attic
- Breakfast Area or Nook
About This Home
Welcome to the Regent! A stunning 3-Story, 3 Bed 2.5 Bath Townhome with Master Suite, 2 Car Garage, and uninterrupted waterfront view in desirable Mt. Holly is sure to impress! Meticulously maintained inside and out in a prime commuter location, enjoy modern amenities and luxury living with the turn of a key. Foyer entry welcomes you into a spacious and sophisticated interior with generous room sizes, recessed lighting, luxury vinyl flooring, a crisp neutral palette, and plenty of natural light all through. The main level features a bright and airy accessible open layout for seamless living and entertaining, with a lovely living room featuring a modern accent wall and a seamless flow right into the sun soaked dining space. Sliders here open to your own private deck for easy el fresco dining. Chef's eat-in-kitchen offers SS appliances, luxe quartz counters, ample cabinet and pantry storage, center island that is great for gathering, a delightful breakfast bar, and black kitchen accents. Guest 1/2 bath rounds out the main level. Upstairs, find the main full bath with dual sinks, convenient in-unit laundry, and 3 generous bedrooms with large closets and plush carpets, inc the blissful Master Suite. MBR boasts its own WIC and full ensuite bath. Finished lower level features a beautiful family room with slider to the rear yard. Central air/forced heat, 2 car garage with double wide drive, and a prime commuter location with easy access to the NJTPKE and I-95. Truly, a Move-in-Ready MUST SEE!
Listing Agent
(732) 382-0200 coloniaremax@yahaoo.com RE/MAX 1st Advantage Brokerage Phone: 7323820200 Listed on: 08/07/2025

Co-Listing Agent
(732) 382-0200 coloniaremax@yahaoo.com RE/MAX 1st Advantage Brokerage Phone: 7323820200
Townhouse Details
Home Type
- Townhome
Est. Annual Taxes
- $877
Year Built
- Built in 2022
HOA Fees
- $93 Monthly HOA Fees
Parking
- 2 Car Attached Garage
- 4 Driveway Spaces
- Front Facing Garage
Home Design
- Slab Foundation
- Frame Construction
- Shingle Roof
Interior Spaces
- 2,232 Sq Ft Home
- Property has 3 Levels
- Open Floorplan
- Crown Molding
- Recessed Lighting
- Sliding Doors
- Family Room
- Living Room
- Formal Dining Room
- Home Security System
- Attic
Kitchen
- Breakfast Area or Nook
- Eat-In Kitchen
- Gas Oven or Range
- Microwave
- Dishwasher
- Kitchen Island
- Upgraded Countertops
- Compactor
- Disposal
Flooring
- Carpet
- Ceramic Tile
- Luxury Vinyl Plank Tile
Bedrooms and Bathrooms
- 3 Bedrooms
- En-Suite Bathroom
- Walk-In Closet
- Bathtub with Shower
- Walk-in Shower
Laundry
- Laundry Room
- Laundry on upper level
- Washer and Dryer Hookup
Schools
- John Brainerd Elementary School
- F.W. Holbein Middle School
- Rancocas Valley Reg. High School
Utilities
- Forced Air Heating and Cooling System
- Heating System Uses Natural Gas
- Natural Gas Water Heater
Additional Features
- Balcony
- Lot Dimensions are 24.00 x 80.00
Community Details
- Association fees include common area maintenance, lawn maintenance, snow removal, trash
- Access Property Management HOA
- Mt Holly Gardens Subdivision
Listing and Financial Details
- Tax Lot 00004
- Assessor Parcel Number 23-00012 03-00004
Map
Home Values in the Area
Average Home Value in this Area
Tax History
| Year | Tax Paid | Tax Assessment Tax Assessment Total Assessment is a certain percentage of the fair market value that is determined by local assessors to be the total taxable value of land and additions on the property. | Land | Improvement |
|---|---|---|---|---|
| 2025 | $878 | $25,000 | $25,000 | -- |
| 2024 | $839 | $25,000 | $25,000 | -- |
| 2023 | $839 | $25,000 | $25,000 | $0 |
| 2021 | $0 | $25,000 | $25,000 | $0 |
| 2020 | $0 | $24,600 | $24,600 | $0 |
| 2019 | $0 | $24,600 | $24,600 | $0 |
| 2018 | $0 | $24,600 | $24,600 | $0 |
| 2017 | $0 | $24,600 | $24,600 | $0 |
| 2016 | $0 | $24,600 | $24,600 | $0 |
| 2015 | -- | $24,600 | $24,600 | $0 |
| 2014 | -- | $24,600 | $24,600 | $0 |
Property History
| Date | Event | Price | List to Sale | Price per Sq Ft | Prior Sale |
|---|---|---|---|---|---|
| 01/29/2026 01/29/26 | Price Changed | $459,900 | -3.2% | $206 / Sq Ft | |
| 08/07/2025 08/07/25 | For Sale | $475,000 | +17.0% | $213 / Sq Ft | |
| 08/31/2022 08/31/22 | Sold | $405,962 | -2.1% | -- | View Prior Sale |
| 06/26/2022 06/26/22 | Price Changed | $414,490 | +3.5% | -- | |
| 05/13/2022 05/13/22 | Pending | -- | -- | -- | |
| 05/09/2022 05/09/22 | Price Changed | $400,490 | +1.3% | -- | |
| 05/09/2022 05/09/22 | For Sale | $395,490 | -- | -- |
Purchase History
| Date | Type | Sale Price | Title Company |
|---|---|---|---|
| Deed | $962,000 | Surety Title | |
| Deed | $1,200,000 | Jackson Title Agency Llc | |
| Bargain Sale Deed | $39,000 | None Available | |
| Interfamily Deed Transfer | -- | None Available | |
| Bargain Sale Deed | $30,000 | -- |
Mortgage History
| Date | Status | Loan Amount | Loan Type |
|---|---|---|---|
| Previous Owner | $3,412,500 | Construction | |
| Previous Owner | $16,725 | Commercial | |
| Previous Owner | $30,266 | FHA |
Source: Bright MLS
MLS Number: NJBL2093760
APN: 23-00012-03-00004
- 18 Foundry Blvd
- 102 Levis Dr
- 20 Stanton Rd
- 503 Pennington Dr
- 104 Levis Dr
- 185 Rancocas Rd
- 214 Rancocas Rd
- 238 Clifton Ave
- 144 Grant St
- 142 Grant St
- 610 Ogden Dr
- 606 Price Dr
- 122 Brown St
- 34 Parliament Dr
- 29 Grant St
- 100 Rancocas Rd
- 402 Pennington Dr Unit 200
- 876 Rancocas Rd
- 233 Chestnut St
- 208 Chestnut St
- 10 Stanton Rd
- 302 Barrington Ct
- 108 Levis Dr
- 1 Kirby Ct
- 64 Regency Dr
- 502 Bloomfield Dr
- 501 Bloomfield Dr
- 105 Broad St Unit 2
- 105 Broad St Unit 1
- 105 Broad St Unit 3
- 144 Washington St Unit C
- 69 High St Unit 5
- 119 Buttonwood St
- 112 Garden St Unit 1
- 6 Elliot Ln
- 209 Front St
- 209 Mill St
- 148-1/2 Mill St
- 58 E Monroe St
- 65 Pine St
Ask me questions while you tour the home.
