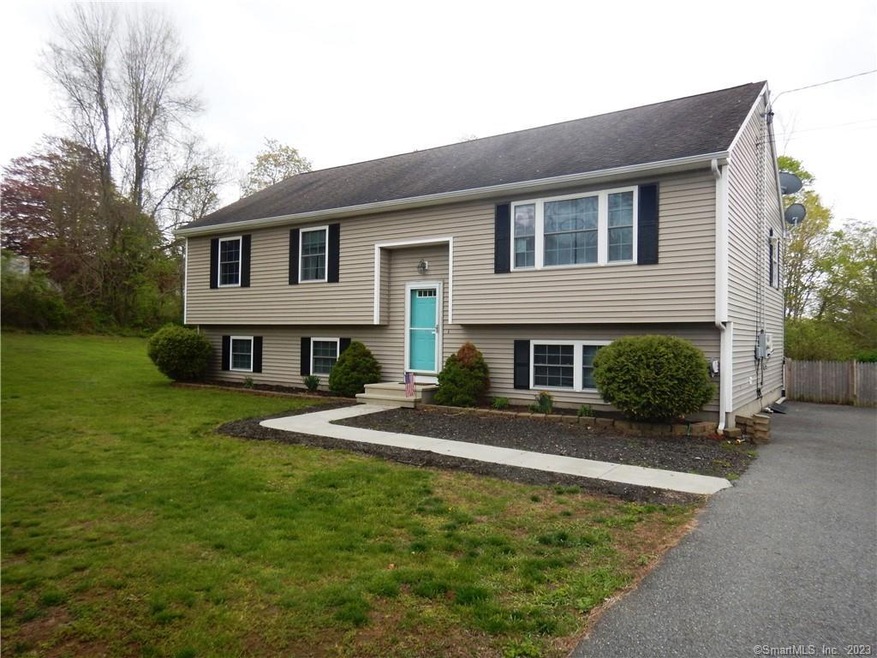
7 Fountain St Brooklyn, CT 06234
Highlights
- Deck
- Attic
- No HOA
- Raised Ranch Architecture
- Corner Lot
- Thermal Windows
About This Home
As of June 2021What a great corner location this Raised Ranch sits on also an acre with some stone walls. A beautiful open floor plan featuring a spacious kitchen/dining area open to the living room and flows to the slider to rear deck. Three bedrooms on first floor, master bedroom suite. All closets are good size in the hallway and bedrooms. Finished lower level has a open area and a finished room that could be the fourth bedroom. This home is clean, clean, clean! This open rear yard has an oversized shed. Also the back yard has a small pond that is adjacent to an oversized fire pit.
Last Agent to Sell the Property
Coldwell Banker Realty License #REB.0792999 Listed on: 05/10/2021

Home Details
Home Type
- Single Family
Est. Annual Taxes
- $3,930
Year Built
- Built in 2004
Lot Details
- 0.96 Acre Lot
- Stone Wall
- Corner Lot
- Level Lot
- Open Lot
- Cleared Lot
- Garden
- Property is zoned RA19
Home Design
- Raised Ranch Architecture
- Gable Roof Shape
- Concrete Foundation
- Frame Construction
- Fiberglass Roof
- Vinyl Siding
Interior Spaces
- Thermal Windows
- Concrete Flooring
Kitchen
- Oven or Range
- Range Hood
- Microwave
- Dishwasher
- Disposal
Bedrooms and Bathrooms
- 3 Bedrooms
- 2 Full Bathrooms
Laundry
- Laundry on lower level
- Dryer
- Washer
Attic
- Storage In Attic
- Attic or Crawl Hatchway Insulated
Partially Finished Basement
- Walk-Out Basement
- Basement Fills Entire Space Under The House
- Interior Basement Entry
Parking
- Parking Deck
- Private Driveway
- Paved Parking
Outdoor Features
- Deck
- Rain Gutters
Utilities
- Baseboard Heating
- Heating System Uses Oil
- Oil Water Heater
- Fuel Tank Located in Basement
- Cable TV Available
Community Details
- No Home Owners Association
Similar Homes in the area
Home Values in the Area
Average Home Value in this Area
Property History
| Date | Event | Price | Change | Sq Ft Price |
|---|---|---|---|---|
| 06/21/2021 06/21/21 | Sold | $267,000 | +6.8% | $114 / Sq Ft |
| 05/13/2021 05/13/21 | Pending | -- | -- | -- |
| 05/10/2021 05/10/21 | For Sale | $249,900 | +11.1% | $107 / Sq Ft |
| 12/31/2019 12/31/19 | Sold | $225,000 | +2.3% | $116 / Sq Ft |
| 11/21/2019 11/21/19 | Pending | -- | -- | -- |
| 10/31/2019 10/31/19 | For Sale | $219,900 | -- | $114 / Sq Ft |
Tax History Compared to Growth
Agents Affiliated with this Home
-
Michael Saccoccio

Seller's Agent in 2021
Michael Saccoccio
Coldwell Banker Realty
(401) 465-2661
3 in this area
130 Total Sales
-
Kristopher Tramont

Buyer's Agent in 2021
Kristopher Tramont
Real Broker CT, LLC
(860) 884-9511
4 in this area
317 Total Sales
-
Pat Malek

Seller's Agent in 2019
Pat Malek
First Choice Realty
(860) 377-1967
21 in this area
189 Total Sales
-
K
Buyer's Agent in 2019
Kathleen Prater
RE/MAX
Map
Source: SmartMLS
MLS Number: 170398413
- 44-46 S Chestnut St
- 33 Jolley Rd
- 16 Jolley Rd
- 8 Jolley Rd
- 658 Allen Hill Rd
- 248 Rukstella Rd
- 0 Putnam Rd Unit 24065166
- 0 Putnam Rd Unit 24056784
- 523 Wauregan Rd
- 0 Wauregan Rd
- 45 Main St Unit 202
- 45 Main St Unit 401
- 45 Main St Unit 409
- 31 Bob White Way
- 60 Sachem Dr Unit 60
- 247 Green Hollow Rd
- 17 Stanley Dr
- 571 Squaw Rock Rd
- 15 Belair Dr
- 22 Philmar Dr
