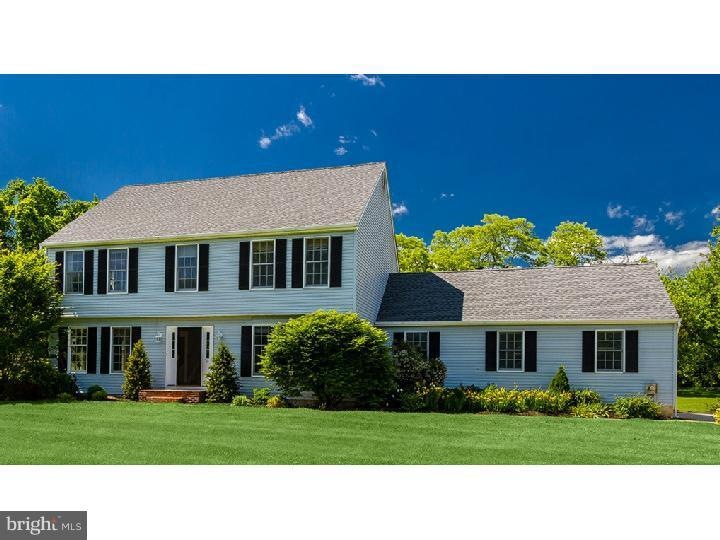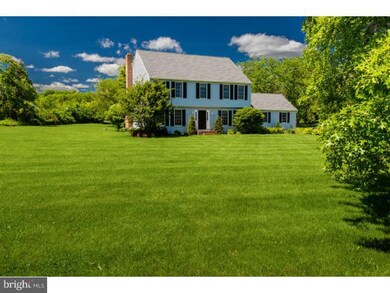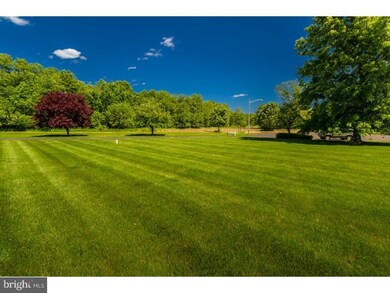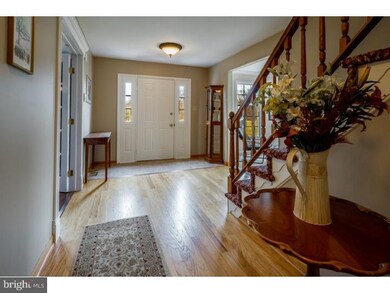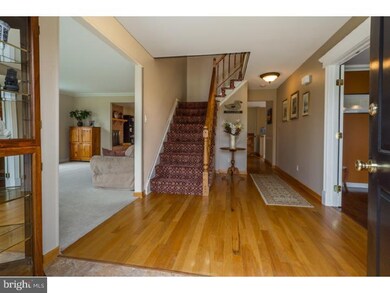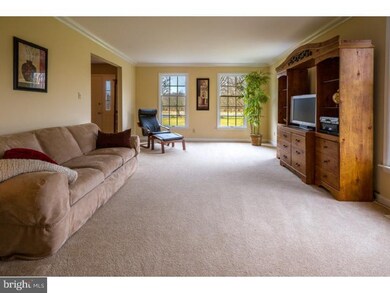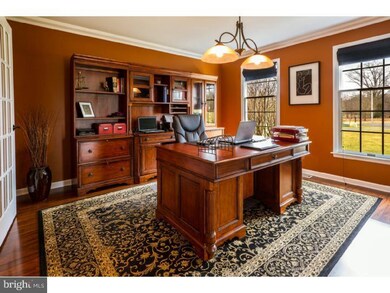
7 Fox Run Rd Lumberton, NJ 08048
Outlying Lumberton NeighborhoodHighlights
- 2 Acre Lot
- Colonial Architecture
- Cathedral Ceiling
- Rancocas Valley Regional High School Rated A-
- Deck
- Wood Flooring
About This Home
As of October 2023Beautiful, upgraded colonial home on private 2 acre lot located at end of cul-de-sac. Park like setting w/ on cul-de-sac. Front door entry opens to spacious foyer w/ hardwood flooring & open to all living areas. Formal living & dining rms. Current homeowners are using the dining room as a home office. Family room with brick wood burning fireplace, open to kitchen, French doors to large mahogany deck & backyard. Kitchen w/ breakfast rm has ceramic tile flooring, wood cabinetry, granite countertops, stainless appliances, drop lighting over island work area, breakfast room w/ windows overlooking backyard. Mud rm/Laundry rm w/ door to yard & garage. Turned staircase to upper level. Master bdrm w/ hardwood flooring, two closets, one is walk in closet, full bath w/ jetted tub, granite counters. There are also 3 more bedrooms & another full bath on upper level. New roof, 6 panel doors, deck, extra large storage shed, security sys, neutral, clean & bright. Plenty of garage attic storage. Priced below assessed value!
Last Agent to Sell the Property
Compass New Jersey, LLC - Moorestown Listed on: 03/18/2013

Last Buyer's Agent
Pamela Rothermel
Exit Realty-JP Rothermel License #TREND:60043008
Home Details
Home Type
- Single Family
Est. Annual Taxes
- $8,318
Year Built
- Built in 1988
Lot Details
- 2 Acre Lot
- Cul-De-Sac
- Level Lot
- Open Lot
- Back, Front, and Side Yard
- Property is in good condition
- Property is zoned RA
Parking
- 2 Car Direct Access Garage
- 3 Open Parking Spaces
- Oversized Parking
- Garage Door Opener
- Driveway
Home Design
- Colonial Architecture
- Pitched Roof
- Shingle Roof
- Aluminum Siding
Interior Spaces
- 2,832 Sq Ft Home
- Property has 2 Levels
- Cathedral Ceiling
- Brick Fireplace
- Family Room
- Living Room
- Dining Room
- Home Security System
- Laundry on main level
Kitchen
- Self-Cleaning Oven
- Built-In Range
- Dishwasher
- Kitchen Island
Flooring
- Wood
- Wall to Wall Carpet
- Stone
Bedrooms and Bathrooms
- 4 Bedrooms
- En-Suite Primary Bedroom
- En-Suite Bathroom
- 2.5 Bathrooms
- Walk-in Shower
Eco-Friendly Details
- Energy-Efficient Appliances
- Energy-Efficient Windows
Outdoor Features
- Deck
- Exterior Lighting
- Shed
Schools
- F L Walther Elementary School
- Lumberton Middle School
Utilities
- Forced Air Heating and Cooling System
- Heating System Uses Oil
- Well
- Electric Water Heater
- On Site Septic
- Cable TV Available
Community Details
- No Home Owners Association
- Fox Run Subdivision
Listing and Financial Details
- Tax Lot 00008 15
- Assessor Parcel Number 17-00051-00008 15
Ownership History
Purchase Details
Home Financials for this Owner
Home Financials are based on the most recent Mortgage that was taken out on this home.Purchase Details
Home Financials for this Owner
Home Financials are based on the most recent Mortgage that was taken out on this home.Purchase Details
Home Financials for this Owner
Home Financials are based on the most recent Mortgage that was taken out on this home.Purchase Details
Home Financials for this Owner
Home Financials are based on the most recent Mortgage that was taken out on this home.Purchase Details
Home Financials for this Owner
Home Financials are based on the most recent Mortgage that was taken out on this home.Similar Homes in the area
Home Values in the Area
Average Home Value in this Area
Purchase History
| Date | Type | Sale Price | Title Company |
|---|---|---|---|
| Deed | $580,000 | None Listed On Document | |
| Warranty Deed | $380,000 | Trident Land Transfer Co Lp | |
| Bargain Sale Deed | $375,000 | Foundation Title | |
| Bargain Sale Deed | $375,000 | Foundation Title | |
| Bargain Sale Deed | $470,000 | -- |
Mortgage History
| Date | Status | Loan Amount | Loan Type |
|---|---|---|---|
| Open | $522,000 | New Conventional | |
| Previous Owner | $18,520 | FHA | |
| Previous Owner | $92,602 | FHA | |
| Previous Owner | $373,117 | FHA | |
| Previous Owner | $373,117 | Stand Alone Second | |
| Previous Owner | $356,250 | New Conventional | |
| Previous Owner | $356,250 | New Conventional | |
| Previous Owner | $25,000 | Unknown | |
| Previous Owner | $25,000 | Credit Line Revolving | |
| Previous Owner | $359,650 | Fannie Mae Freddie Mac |
Property History
| Date | Event | Price | Change | Sq Ft Price |
|---|---|---|---|---|
| 10/31/2023 10/31/23 | Sold | $580,000 | +5.5% | $205 / Sq Ft |
| 09/21/2023 09/21/23 | Pending | -- | -- | -- |
| 09/08/2023 09/08/23 | For Sale | $550,000 | +46.7% | $194 / Sq Ft |
| 08/09/2013 08/09/13 | Sold | $375,000 | 0.0% | $132 / Sq Ft |
| 08/05/2013 08/05/13 | Pending | -- | -- | -- |
| 06/21/2013 06/21/13 | Pending | -- | -- | -- |
| 06/11/2013 06/11/13 | Price Changed | $375,000 | -2.6% | $132 / Sq Ft |
| 04/17/2013 04/17/13 | Price Changed | $385,000 | -2.5% | $136 / Sq Ft |
| 03/18/2013 03/18/13 | For Sale | $395,000 | -- | $139 / Sq Ft |
Tax History Compared to Growth
Tax History
| Year | Tax Paid | Tax Assessment Tax Assessment Total Assessment is a certain percentage of the fair market value that is determined by local assessors to be the total taxable value of land and additions on the property. | Land | Improvement |
|---|---|---|---|---|
| 2025 | $10,323 | $405,700 | $132,500 | $273,200 |
| 2024 | $9,707 | $387,800 | $132,500 | $255,300 |
| 2023 | $9,707 | $387,800 | $132,500 | $255,300 |
| 2022 | $9,482 | $387,800 | $132,500 | $255,300 |
| 2021 | $9,455 | $387,800 | $132,500 | $255,300 |
| 2020 | $9,373 | $387,800 | $132,500 | $255,300 |
| 2019 | $9,268 | $387,800 | $132,500 | $255,300 |
| 2018 | $9,129 | $387,800 | $132,500 | $255,300 |
| 2017 | $8,958 | $387,800 | $132,500 | $255,300 |
| 2016 | $8,764 | $387,800 | $132,500 | $255,300 |
| 2015 | $8,698 | $387,800 | $132,500 | $255,300 |
| 2014 | $8,369 | $387,800 | $132,500 | $255,300 |
Agents Affiliated with this Home
-

Seller's Agent in 2023
Braden Maurer-Burns
Compass New Jersey, LLC - Moorestown
(609) 592-2384
6 in this area
89 Total Sales
-
A
Buyer's Agent in 2023
Ariely Mendes
American Realty Co.
(856) 577-4065
1 in this area
16 Total Sales
-

Buyer Co-Listing Agent in 2023
Paula Jukel
American Realty Co.
(856) 979-7200
1 in this area
70 Total Sales
-

Seller's Agent in 2013
Valerie Bertsch
Compass New Jersey, LLC - Moorestown
(609) 410-1763
2 in this area
210 Total Sales
-
P
Buyer's Agent in 2013
Pamela Rothermel
Exit Realty-JP Rothermel
Map
Source: Bright MLS
MLS Number: 1003370848
APN: 17-00051-0000-00008-15
- 111 Newbolds Corner Rd
- 3 Sherry Ann Dr
- 39 Tynemouth Dr
- 692 Eayrestown Rd
- 38 Flemish Way
- 23 Meadow Dr
- 92 Ginger Dr
- 14 Cinnamon Dr
- 14 Thornhill Dr
- 77 Fawn Ct
- 734 Eayrestown Rd
- 10 Peppermint Dr
- 18 Westminster Dr
- 50 Blue Spruce Ct
- 21 Mulberry Ct
- 9 Cambridge Ct
- 618 Walden Way
- 31 Sycamore Ct
- 507 Woodchip Rd Unit 507
- The Oakton Plan at East Gate at Wexford
