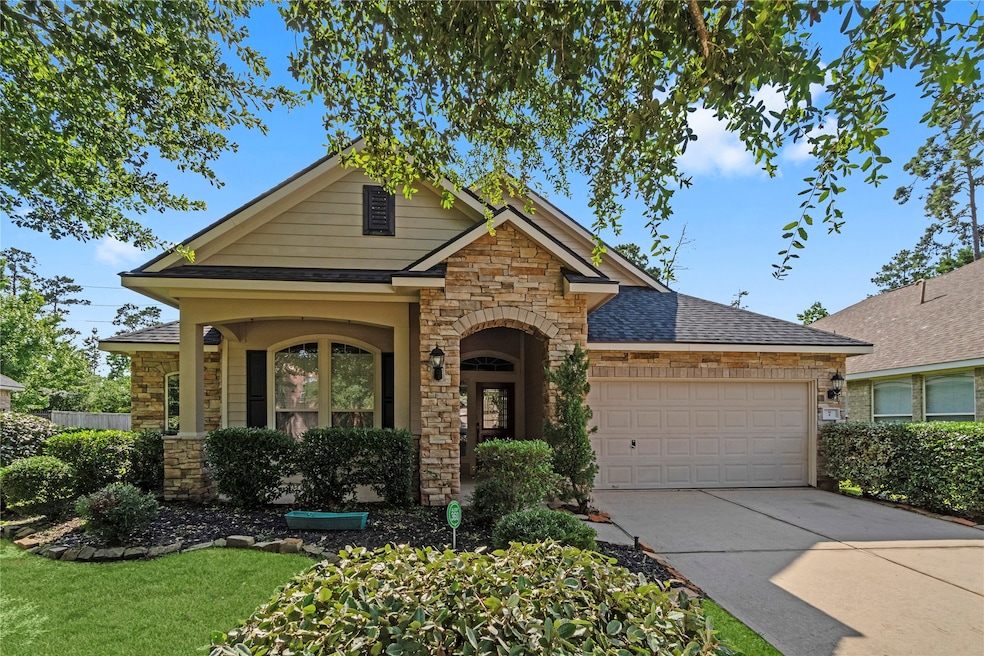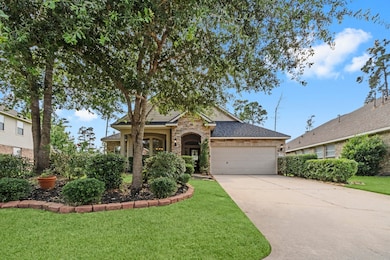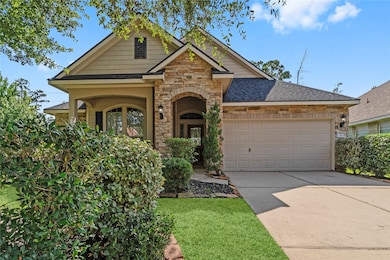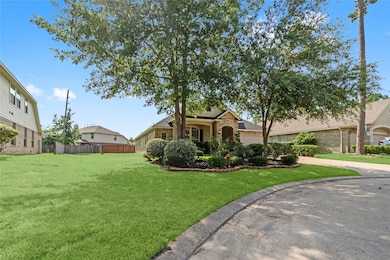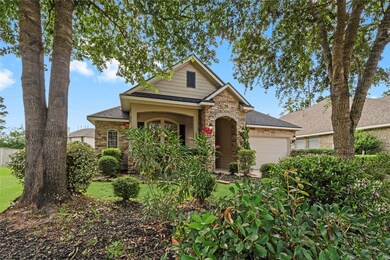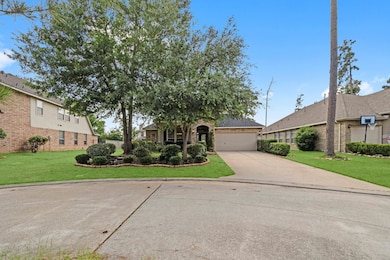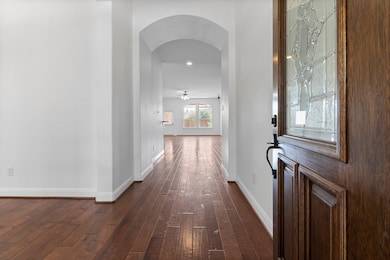
7 Fraiser Fir Place Spring, TX 77389
Creekside Park NeighborhoodEstimated payment $3,873/month
Highlights
- Colonial Architecture
- Cul-De-Sac
- Central Heating and Cooling System
- Creekside Forest Elementary School Rated A+
- 2 Car Attached Garage
- Asbestos
About This Home
This spacious home features a lot of up-grades. A BRAND NEW ROOF, NEW CARPET IN PRIMARY BEDROOM AND CLOSET, CUSTOM PAINT, HEATING SYSTEM, NEW SPRINKLER SYSTEM, Outlet for EV cars 240V outlet (Level 2) installed in the garage 2024, New dishwasher 2024, New disposal 2024, Water softener installed in garage. Patio tiles are updated and beautiful Landscaping. This highly desirable Single story floor plan house offers 4 bedrooms, 2 Bathrooms with 2 Car Garage. Soaring ceilings in the living room create an open, airy feel, while large windows flood the space with natural light. Beautiful brick exterior with front and back covered porches. The home is in a great cul-de-sac. Zoned to highly coveted Creekside Forest Elementary. Conveniently located near amenities - you can walk or bike to parks, pools, restaurants, and schools - and with easy access to the George Mitchell Nature Trail - 14 miles of continuous natural surface trail in a protected corridor along George Mitchell.
Last Listed By
Keller Williams Realty The Woodlands License #0691117 Listed on: 05/31/2025

Home Details
Home Type
- Single Family
Est. Annual Taxes
- $10,566
Year Built
- Built in 2009
Lot Details
- 8,425 Sq Ft Lot
- Cul-De-Sac
Parking
- 2 Car Attached Garage
Home Design
- Colonial Architecture
- Brick Exterior Construction
- Block Foundation
- Composition Roof
- Stone Siding
- Asbestos
- Stucco
Interior Spaces
- 2,242 Sq Ft Home
- 1-Story Property
Bedrooms and Bathrooms
- 4 Bedrooms
- 2 Full Bathrooms
Schools
- Creekside Forest Elementary School
- Creekside Park Junior High School
- Tomball High School
Utilities
- Central Heating and Cooling System
Community Details
- The Woodlands Creekside Park 05 Subdivision
Map
Home Values in the Area
Average Home Value in this Area
Tax History
| Year | Tax Paid | Tax Assessment Tax Assessment Total Assessment is a certain percentage of the fair market value that is determined by local assessors to be the total taxable value of land and additions on the property. | Land | Improvement |
|---|---|---|---|---|
| 2023 | $8,818 | $471,282 | $85,116 | $386,166 |
| 2022 | $9,123 | $416,480 | $85,116 | $331,364 |
| 2021 | $8,791 | $326,842 | $81,063 | $245,779 |
| 2020 | $8,612 | $311,676 | $81,063 | $230,613 |
| 2019 | $8,726 | $310,403 | $81,063 | $229,340 |
| 2018 | $3,963 | $320,775 | $81,063 | $239,712 |
| 2017 | $8,996 | $320,775 | $81,063 | $239,712 |
| 2016 | $8,178 | $320,775 | $81,063 | $239,712 |
| 2015 | $5,835 | $320,775 | $81,063 | $239,712 |
| 2014 | $5,835 | $290,885 | $81,063 | $209,822 |
Property History
| Date | Event | Price | Change | Sq Ft Price |
|---|---|---|---|---|
| 05/31/2025 05/31/25 | For Sale | $558,000 | -- | $249 / Sq Ft |
Purchase History
| Date | Type | Sale Price | Title Company |
|---|---|---|---|
| Vendors Lien | -- | Houston Republic Title Co |
Mortgage History
| Date | Status | Loan Amount | Loan Type |
|---|---|---|---|
| Open | $221,415 | FHA |
Similar Homes in Spring, TX
Source: Houston Association of REALTORS®
MLS Number: 39290294
APN: 1291270010025
- 7 Fraiser Fir Place
- 6871 Adrienne Arbor Dr
- 7 Tillamook Ct
- 6815 Redwood Terrace Ln
- 6863 Adrienne Arbor Dr
- 127 S Rocky Point Cir
- 10 Loxanhachee Place
- 59 Pleasant Point Place
- 6726 Montay Bay Dr
- 6914 Sandwedge Point Ct
- 46 Cove View Trail Ct
- 7211 Diamond Falls Ln
- 3 N Arrow Canyon Cir
- 25411 Auburn Bend Dr
- 7223 Diamond Falls Ln
- 15 River Ridge Loop
- 7015 Augusta Pines Cove
- 91 W Hullwood Cir
- 39 Spring Basket Trail
- 95 W Hullwood Cir
