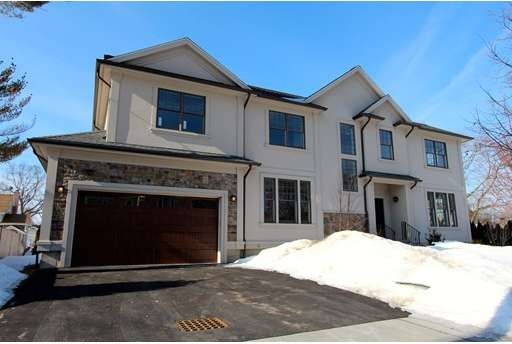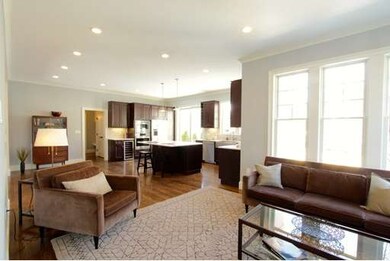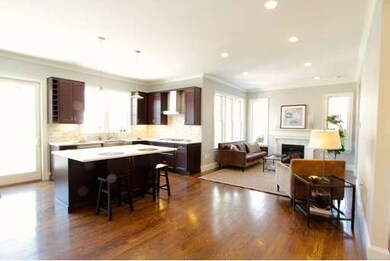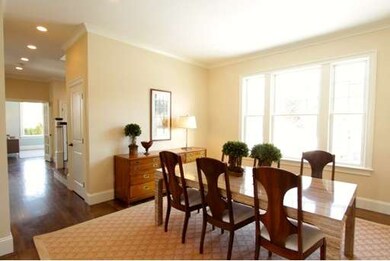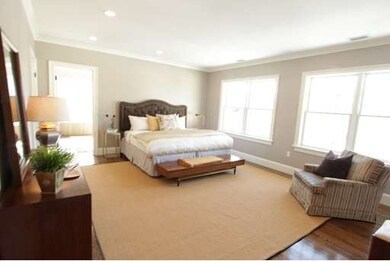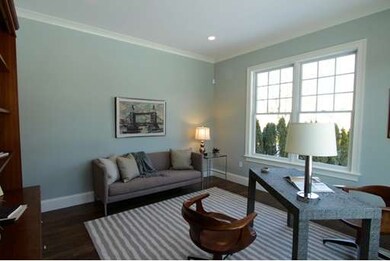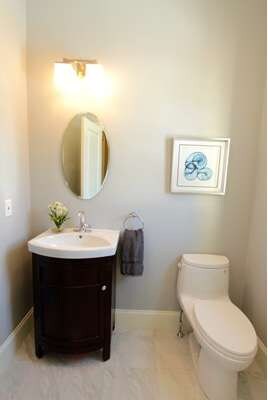
7 Fredette Rd Newton Center, MA 02459
Oak Hill NeighborhoodAbout This Home
As of May 2015Welcome home to this open layout, new construction masterpiece. Whether you enter through your two-story foyer or the spacious mud-room attached to a two-car garage, you are standing in a grand gourmet kitchen, family and living area with a fantastic dining room and family/play room on each side. Amazing sunlight floods through the windows onto the dark hardwood floors. A large island is the centerpiece of the kitchen area that also leaves room for a casual seating area around a fireplace as well as a formal dining space. Close the doors to the family room or home office to give privacy or keep toys and games out of site as your guests enjoy the amazing entertaining space. Upstairs, a grand suite centers the home with exceptional closet space and a luxurious bath. Three other bedrooms with en-suite baths are found on either side of the suite. The lower level offers a fifth bedroom, media and hobby rooms, all with standard height windows.
Last Agent to Sell the Property
Gibson Sotheby's International Realty Listed on: 03/13/2015

Home Details
Home Type
Single Family
Est. Annual Taxes
$20,085
Year Built
2015
Lot Details
0
Listing Details
- Lot Description: Corner, Paved Drive
- Special Features: NewHome
- Property Sub Type: Detached
- Year Built: 2015
Interior Features
- Has Basement: Yes
- Fireplaces: 2
- Primary Bathroom: Yes
- Number of Rooms: 11
- Amenities: Public Transportation, Shopping, Walk/Jog Trails, Bike Path, Private School, Public School, T-Station
- Electric: 110 Volts, 200 Amps
- Energy: Insulated Windows
- Flooring: Hardwood
- Insulation: Full, Fiberglass
- Interior Amenities: Central Vacuum, Security System, Cable Available, Whole House Fan
- Basement: Full, Finished, Sump Pump
- Bedroom 2: Second Floor
- Bedroom 3: Second Floor
- Bedroom 4: Second Floor
- Bedroom 5: First Floor
- Kitchen: First Floor
- Laundry Room: Second Floor
- Living Room: First Floor
- Master Bedroom: Second Floor
- Dining Room: First Floor
- Family Room: First Floor
Exterior Features
- Construction: Frame
- Exterior: Stucco
- Exterior Features: Patio, Gutters, Professional Landscaping, Sprinkler System, Screens
- Foundation: Poured Concrete
Garage/Parking
- Garage Parking: Attached, Garage Door Opener, Heated, Insulated
- Garage Spaces: 2
- Parking: Off-Street
- Parking Spaces: 4
Utilities
- Cooling Zones: 2
- Hot Water: Natural Gas
- Utility Connections: for Gas Range, for Gas Oven, for Electric Oven, for Gas Dryer, for Electric Dryer, Washer Hookup, Icemaker Connection
Condo/Co-op/Association
- HOA: No
Ownership History
Purchase Details
Home Financials for this Owner
Home Financials are based on the most recent Mortgage that was taken out on this home.Purchase Details
Home Financials for this Owner
Home Financials are based on the most recent Mortgage that was taken out on this home.Purchase Details
Similar Homes in the area
Home Values in the Area
Average Home Value in this Area
Purchase History
| Date | Type | Sale Price | Title Company |
|---|---|---|---|
| Not Resolvable | $1,350,000 | -- | |
| Not Resolvable | $420,000 | -- | |
| Deed | $172,400 | -- |
Mortgage History
| Date | Status | Loan Amount | Loan Type |
|---|---|---|---|
| Open | $465,000 | Adjustable Rate Mortgage/ARM | |
| Closed | $475,000 | Stand Alone Refi Refinance Of Original Loan | |
| Closed | $516,000 | No Value Available | |
| Closed | $517,500 | Purchase Money Mortgage | |
| Previous Owner | $560,000 | No Value Available | |
| Previous Owner | $280,000 | New Conventional | |
| Previous Owner | $20,000 | No Value Available |
Property History
| Date | Event | Price | Change | Sq Ft Price |
|---|---|---|---|---|
| 05/08/2015 05/08/15 | Sold | $1,350,000 | 0.0% | $265 / Sq Ft |
| 04/02/2015 04/02/15 | Pending | -- | -- | -- |
| 03/15/2015 03/15/15 | Off Market | $1,350,000 | -- | -- |
| 03/13/2015 03/13/15 | For Sale | $1,299,000 | +209.3% | $255 / Sq Ft |
| 12/31/2013 12/31/13 | Sold | $420,000 | -2.1% | $363 / Sq Ft |
| 10/31/2013 10/31/13 | Pending | -- | -- | -- |
| 10/26/2013 10/26/13 | For Sale | $429,000 | -- | $370 / Sq Ft |
Tax History Compared to Growth
Tax History
| Year | Tax Paid | Tax Assessment Tax Assessment Total Assessment is a certain percentage of the fair market value that is determined by local assessors to be the total taxable value of land and additions on the property. | Land | Improvement |
|---|---|---|---|---|
| 2025 | $20,085 | $2,049,500 | $611,900 | $1,437,600 |
| 2024 | $19,420 | $1,989,800 | $594,100 | $1,395,700 |
| 2023 | $18,542 | $1,821,400 | $446,600 | $1,374,800 |
| 2022 | $17,742 | $1,686,500 | $413,500 | $1,273,000 |
| 2021 | $0 | $1,591,000 | $390,100 | $1,200,900 |
| 2020 | $16,610 | $1,591,000 | $390,100 | $1,200,900 |
| 2019 | $16,142 | $1,544,700 | $378,700 | $1,166,000 |
| 2018 | $0 | $1,432,500 | $343,800 | $1,088,700 |
| 2017 | $15,028 | $1,351,400 | $324,300 | $1,027,100 |
| 2016 | $12,380 | $1,087,900 | $303,100 | $784,800 |
| 2015 | $4,200 | $361,800 | $283,300 | $78,500 |
Agents Affiliated with this Home
-
Tatiana Kagan

Seller's Agent in 2015
Tatiana Kagan
Gibson Sotheby's International Realty
(617) 584-4834
3 in this area
9 Total Sales
-
Elena Kac, Ph.D

Buyer's Agent in 2015
Elena Kac, Ph.D
William Raveis R.E. & Home Services
(617) 935-6673
2 in this area
21 Total Sales
-
Michelle Lane

Seller's Agent in 2013
Michelle Lane
Michelle Lane Real Estate
(617) 584-3904
5 in this area
52 Total Sales
Map
Source: MLS Property Information Network (MLS PIN)
MLS Number: 71800844
APN: NEWT-000084-000002-000001
- 57 June Ln
- 38 Kappius Path
- 22 Stein Cir
- 11 Fairhaven Rd
- 16 Grace Rd
- 26 Chinian Path
- 50 Grace Rd
- 12 Laurus Ln
- 360 Brookline St
- 931 Lagrange St
- 44 Ober Rd
- 1307 Lagrange St Unit 1307
- 583 Baker St Unit 583
- 100 Anderer Ln Unit 3
- 97 Anderer Ln Unit 105
- 57 Glenham St
- 95 Anderer Ln Unit 7
- 75 Wayne Rd
- 678 Dedham St
- 68 Carroll St
