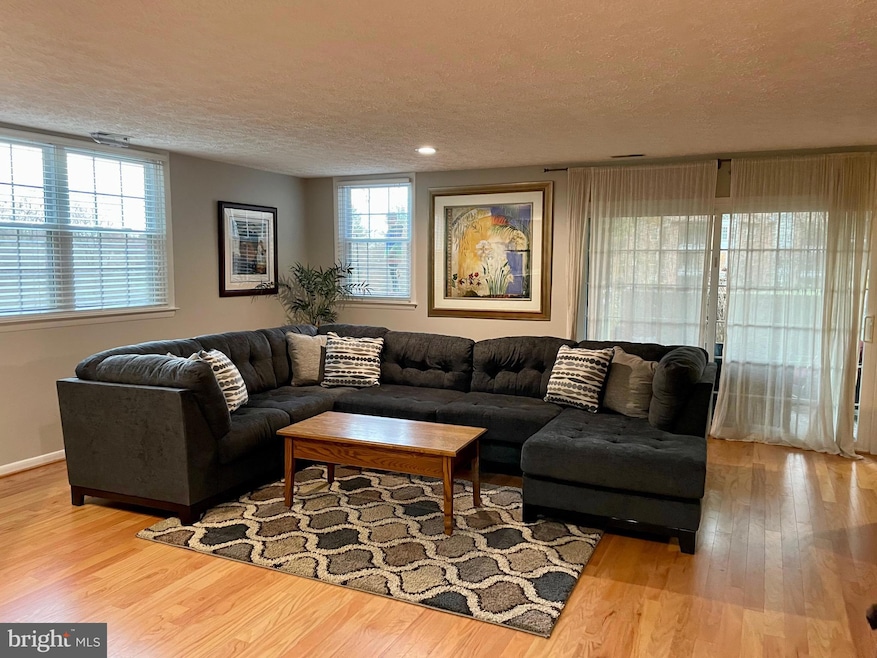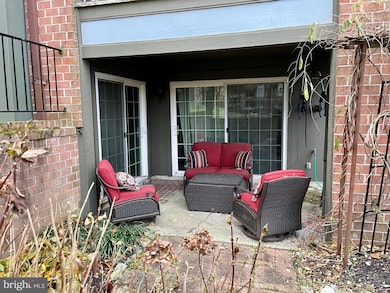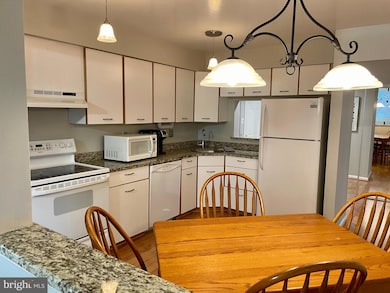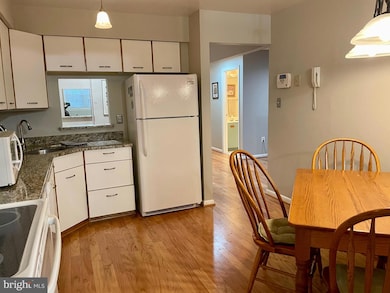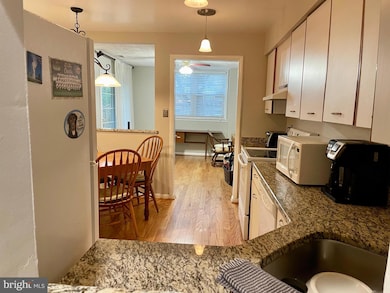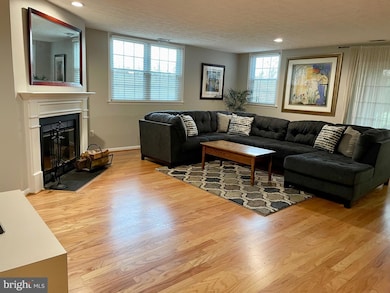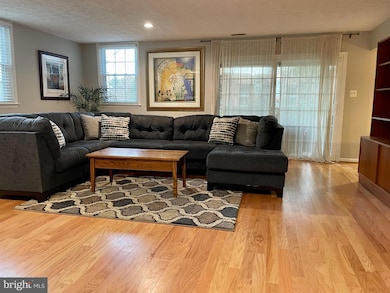7 Friendswood Ct Unit A Baltimore, MD 21209
Highlights
- Contemporary Architecture
- Wood Flooring
- Community Pool
- Traditional Floor Plan
- Garden View
- Jogging Path
About This Home
You’ll fall in love with this spacious 2 bed/2 bath one-level unit! This 1449 SQFT, garden-style condo is perfectly situated as an end-unit with it’s own private entrance and fully-fenced patio at walk-out level! It has big and bright windows on three sides, a generously sized living room with wood burning fireplace, formal dining room (use as a home office!), eat-in kitchen, large bedrooms, primary bed with bath and walk-in closet, and it’s own in-unit laundry room and plenty of storage! This unit is one in a handful that have a private back patio leading into a picturesque grass field the size of a football field! The Falls Garden is a beautiful neighborhood, very pet-friendly and full of amenities including a pool, tennis court, tot lot, walking paths and well-kept sidewalks and landscaping. Neighbors regularly socialize and meet in the common grounds for community events and doggie play-dates. Plenty of parking spots to maintain a short radius for bringing in groceries. Convenient location! Close to major routes 83, 695, 95, and public transportation! Not only are there plenty of places to eat, shop and enjoy outdoor activities in nearby Quarry Lake, Greenspring Station, Falls Rd and the surrounding area, but the neighborhood has various food trucks that come by intermittently. Desirable school district, in close proximity to Summit Park Elementary School. Nice, local landlords have kept this well-maintained and move-in ready!
Listing Agent
(202) 257-8261 jsidarrealtor@gmail.com RE/MAX Realty Centre, Inc. License #666499 Listed on: 12/06/2025

Condo Details
Home Type
- Condominium
Est. Annual Taxes
- $3,383
Year Built
- Built in 1986 | Remodeled in 2013
Lot Details
- Backs To Open Common Area
- 1 Common Wall
- Extensive Hardscape
- Back Yard Fenced
- Property is in excellent condition
HOA Fees
- $310 Monthly HOA Fees
Home Design
- Contemporary Architecture
- Entry on the 1st floor
- Brick Exterior Construction
- Asphalt Roof
Interior Spaces
- 1,449 Sq Ft Home
- Property has 1 Level
- Traditional Floor Plan
- Ceiling Fan
- Wood Burning Fireplace
- Fireplace Mantel
- Window Treatments
- Sliding Windows
- Window Screens
- Six Panel Doors
- Living Room
- Dining Room
- Garden Views
Kitchen
- Eat-In Kitchen
- Electric Oven or Range
- Stove
- Microwave
- Dishwasher
- Disposal
Flooring
- Wood
- Carpet
Bedrooms and Bathrooms
- 2 Main Level Bedrooms
- En-Suite Bathroom
- Walk-In Closet
- 2 Full Bathrooms
Laundry
- Laundry Room
- Laundry on main level
- Dryer
- ENERGY STAR Qualified Washer
Home Security
Parking
- Free Parking
- On-Street Parking
- Parking Lot
- Unassigned Parking
Accessible Home Design
- Grab Bars
- Mobility Improvements
- Doors swing in
- Doors are 32 inches wide or more
- More Than Two Accessible Exits
- Level Entry For Accessibility
Outdoor Features
- Brick Porch or Patio
- Exterior Lighting
Schools
- Summit Park Elementary School
- Pikesville Middle School
- Pikesville High School
Utilities
- Forced Air Heating and Cooling System
- Vented Exhaust Fan
- Natural Gas Water Heater
- Cable TV Available
Listing and Financial Details
- Residential Lease
- Security Deposit $2,100
- Tenant pays for gas, electricity, internet, utilities - some, cable TV
- Rent includes parking, hoa/condo fee, water, sewer, trash removal
- No Smoking Allowed
- 6-Month Min and 36-Month Max Lease Term
- Available 1/1/26
- Assessor Parcel Number 04032000011646
Community Details
Overview
- $305 Recreation Fee
- Association fees include all ground fee, common area maintenance, exterior building maintenance, management, lawn maintenance, snow removal, trash, sewer, water
- 6 Units
- Low-Rise Condominium
- The Falls Garden Condos
- The Falls Garden Community
- The Falls Garden Subdivision
- Property Manager
Amenities
- Common Area
Recreation
- Community Pool
- Jogging Path
Pet Policy
- Pet Size Limit
- Pet Deposit Required
- Breed Restrictions
Security
- Carbon Monoxide Detectors
- Fire and Smoke Detector
Map
Source: Bright MLS
MLS Number: MDBC2147804
APN: 03-2000011646
- 33 Jones Valley Cir
- 2 Tyler Falls Ct Unit B
- 6909 Jones View Dr Unit 1A
- 6907 Jones View Dr Unit 3A
- 6832 Hayley Ridge Way
- 2319 Mellow Ct
- 2009 Heritage Dr
- 5 Third Tee Ct
- 13 Suntop Ct Unit 302
- 7 Windblown Ct Unit 201
- 3 Windblown Ct Unit 102
- 7203 Rockland Hills Dr Unit 210
- 9 Penny Ln
- 23 Penny Ln
- 107 Windblown Ct
- 45 Penny Ln
- 2419 Sylvale Rd
- 6311 Ivymount Rd
- 1810 Walnut Rd
- 2720 Quarry Heights Way
- 2109 Woodbox Ln Unit 2109B
- 7267 Brookfalls Terrace
- 7017 Toby Dr Unit 7017 Toby Drive
- 6939 Copperbend Ln
- 6617 Bonnie Ridge Dr
- 1901 Snow Meadow Ln
- 7202 Rockland Hills Dr Unit 110
- 7202 Rockland Hills Dr Unit 308
- 7202 Rockland Hills Dr Unit 204
- 10 Poinsettia Ct
- 6716 Newstead Ln
- 6629 Chippewa Dr
- 6624 Chippewa Dr
- 2311 Whitley Rd
- 2421 Lightfoot Dr
- 29 Stridesham Ct
- 21 Stridesham Ct
- 2223-1/2 Rogene Dr
- 2520 Stone Cliff Dr
- 2901 Fallstaff Rd Unit 205
