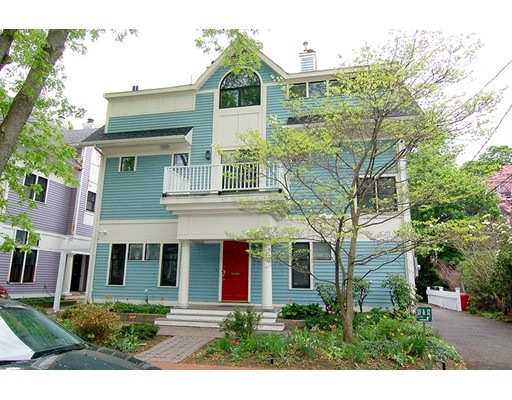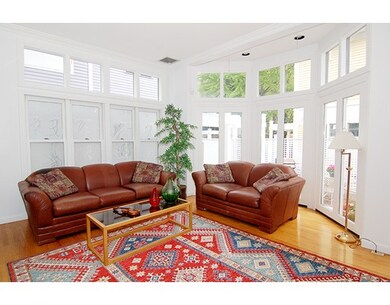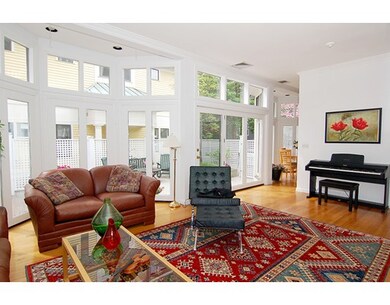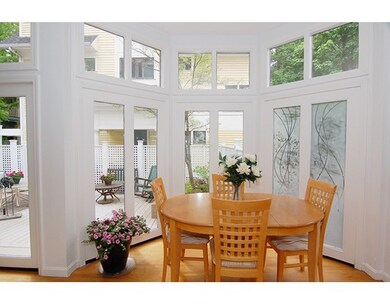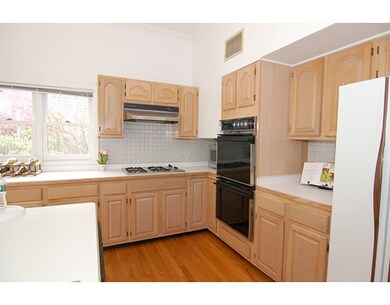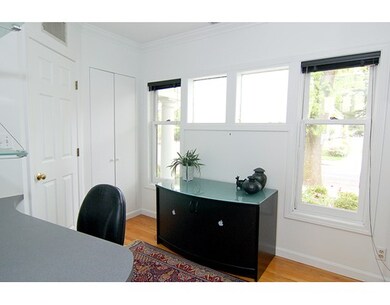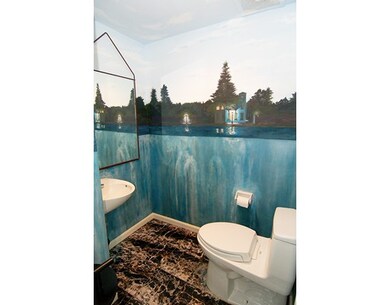
7 Frost St Cambridge, MA 02140
Baldwin NeighborhoodAbout This Home
As of December 2017Perfect location on quiet street convenient to everything--Porter and Harvard Squares, Red Line and all the shops and restaurants along Mass Ave. Light-filled living room and dining room have floor to ceiling windows looking out on a spacious private patio. Fireplaces in living room and master bedroom. 4 bedrooms, 3-1/2 baths, 3 balconies. Garage under for 2 cars side by side with interior access to house. Decorative touches include frosting on some first floor windows for privacy and Magritte-inspired painting in 1st floor 1/2 bath. A truly delightful home on a lovely Cambridge street--with street improvements recently completed.
Last Agent to Sell the Property
Gabrielle Whitehouse
Coldwell Banker Realty - Cambridge License #449517531 Listed on: 05/13/2015
Property Details
Home Type
Condominium
Est. Annual Taxes
$13,352
Year Built
1987
Lot Details
0
Listing Details
- Unit Level: 1
- Unit Placement: Street, Corner
- Special Features: None
- Property Sub Type: Condos
- Year Built: 1987
Interior Features
- Appliances: Range, Wall Oven, Dishwasher, Disposal, Microwave, Refrigerator, Washer, Dryer
- Fireplaces: 2
- Has Basement: Yes
- Fireplaces: 2
- Number of Rooms: 7
- Amenities: Public Transportation, Shopping, T-Station, University
- Electric: Circuit Breakers, 100 Amps
- Flooring: Wall to Wall Carpet, Hardwood
- Interior Amenities: Security System, Cable Available
- Bedroom 2: Second Floor, 13X14
- Bedroom 3: Third Floor, 12X12
- Bedroom 4: Third Floor, 10X12
- Bathroom #1: First Floor, 5X5
- Bathroom #2: Second Floor, 8X7
- Bathroom #3: Second Floor, 7X7
- Kitchen: First Floor, 9X13
- Laundry Room: Second Floor, 7X7
- Living Room: First Floor, 16X22
- Master Bedroom: Second Floor, 11X20
- Master Bedroom Description: Fireplace, Flooring - Wall to Wall Carpet, Balcony - Exterior
- Dining Room: First Floor, 10X10
Exterior Features
- Construction: Frame, Stone/Concrete
- Exterior: Clapboard, Shingles
Garage/Parking
- Garage Parking: Under, Garage Door Opener
- Garage Spaces: 2
- Parking: Off-Street
- Parking Spaces: 1
Utilities
- Cooling: Central Air
- Heating: Forced Air, Gas
- Cooling Zones: 2
- Heat Zones: 2
- Hot Water: Natural Gas
Condo/Co-op/Association
- Association Fee Includes: Master Insurance, Landscaping, Snow Removal
- Pets Allowed: Yes
- No Units: 5
- Unit Building: 7
Lot Info
- Assessor Parcel Number: M:00153 L:0000700007
Ownership History
Purchase Details
Home Financials for this Owner
Home Financials are based on the most recent Mortgage that was taken out on this home.Purchase Details
Home Financials for this Owner
Home Financials are based on the most recent Mortgage that was taken out on this home.Purchase Details
Home Financials for this Owner
Home Financials are based on the most recent Mortgage that was taken out on this home.Purchase Details
Purchase Details
Purchase Details
Purchase Details
Similar Homes in the area
Home Values in the Area
Average Home Value in this Area
Purchase History
| Date | Type | Sale Price | Title Company |
|---|---|---|---|
| Condominium Deed | $2,225,000 | None Available | |
| Condominium Deed | $2,225,000 | None Available | |
| Not Resolvable | $2,100,012 | -- | |
| Not Resolvable | $1,500,000 | -- | |
| Deed | -- | -- | |
| Deed | -- | -- | |
| Deed | -- | -- | |
| Deed | -- | -- | |
| Deed | $480,000 | -- | |
| Deed | $480,000 | -- | |
| Deed | $479,000 | -- | |
| Deed | $479,000 | -- |
Mortgage History
| Date | Status | Loan Amount | Loan Type |
|---|---|---|---|
| Open | $1,700,000 | Purchase Money Mortgage | |
| Closed | $1,700,000 | Purchase Money Mortgage | |
| Previous Owner | $1,000,000 | Adjustable Rate Mortgage/ARM | |
| Previous Owner | $1,200,000 | Purchase Money Mortgage | |
| Previous Owner | $137,000 | No Value Available | |
| Previous Owner | $322,700 | No Value Available | |
| Previous Owner | $362,000 | No Value Available | |
| Previous Owner | $377,000 | No Value Available |
Property History
| Date | Event | Price | Change | Sq Ft Price |
|---|---|---|---|---|
| 12/18/2017 12/18/17 | Sold | $2,100,012 | +5.1% | $781 / Sq Ft |
| 11/11/2017 11/11/17 | Pending | -- | -- | -- |
| 11/01/2017 11/01/17 | For Sale | $1,999,000 | +33.3% | $743 / Sq Ft |
| 07/22/2015 07/22/15 | Sold | $1,500,000 | 0.0% | $558 / Sq Ft |
| 06/24/2015 06/24/15 | Pending | -- | -- | -- |
| 06/15/2015 06/15/15 | Off Market | $1,500,000 | -- | -- |
| 06/10/2015 06/10/15 | Price Changed | $1,495,000 | -6.3% | $556 / Sq Ft |
| 05/13/2015 05/13/15 | For Sale | $1,595,000 | -- | $593 / Sq Ft |
Tax History Compared to Growth
Tax History
| Year | Tax Paid | Tax Assessment Tax Assessment Total Assessment is a certain percentage of the fair market value that is determined by local assessors to be the total taxable value of land and additions on the property. | Land | Improvement |
|---|---|---|---|---|
| 2025 | $13,352 | $2,102,600 | $0 | $2,102,600 |
| 2024 | $12,903 | $2,179,600 | $0 | $2,179,600 |
| 2023 | $14,744 | $2,516,100 | $0 | $2,516,100 |
| 2022 | $14,397 | $2,432,000 | $0 | $2,432,000 |
| 2021 | $13,742 | $2,349,100 | $0 | $2,349,100 |
| 2020 | $12,510 | $2,175,600 | $0 | $2,175,600 |
| 2019 | $10,649 | $1,792,800 | $0 | $1,792,800 |
| 2018 | $10,408 | $1,654,700 | $0 | $1,654,700 |
| 2017 | $9,374 | $1,444,400 | $0 | $1,444,400 |
| 2016 | $9,796 | $1,401,400 | $0 | $1,401,400 |
| 2015 | $9,733 | $1,244,600 | $0 | $1,244,600 |
| 2014 | -- | $1,149,000 | $0 | $1,149,000 |
Agents Affiliated with this Home
-
S. Amber Smit

Seller's Agent in 2017
S. Amber Smit
Coldwell Banker Realty - Brookline
(617) 872-1399
14 Total Sales
-
Bonny Lamb

Buyer's Agent in 2017
Bonny Lamb
Compass
(617) 803-8080
43 Total Sales
-
G
Seller's Agent in 2015
Gabrielle Whitehouse
Coldwell Banker Realty - Cambridge
-
Bigelow/ Irving
B
Buyer's Agent in 2015
Bigelow/ Irving
Compass
3 in this area
65 Total Sales
Map
Source: MLS Property Information Network (MLS PIN)
MLS Number: 71835850
APN: CAMB-000153-000000-000007-000007
- 3 Arlington St Unit 7
- 5 Arlington St Unit 31
- 3 Arlington St Unit 31
- 3 Arlington St Unit 52
- 15-19 Mount Vernon St Unit 4
- 33 Agassiz St
- 32-40 White St
- 22 Harris St Unit 24
- 8 Cambridge Terrace Unit 2
- 309 Beacon St
- 40 Eustis St
- 55 Eustis St Unit 2
- 65 Eustis St Unit 2
- 1 Davenport St Unit 11
- 42 Linnaean St Unit 12
- 37 Wendell St
- 25 Linden Ave Unit 4
- 115 Elm St
- 72 Oxford St
- 1963 Massachusetts Ave Unit 404
