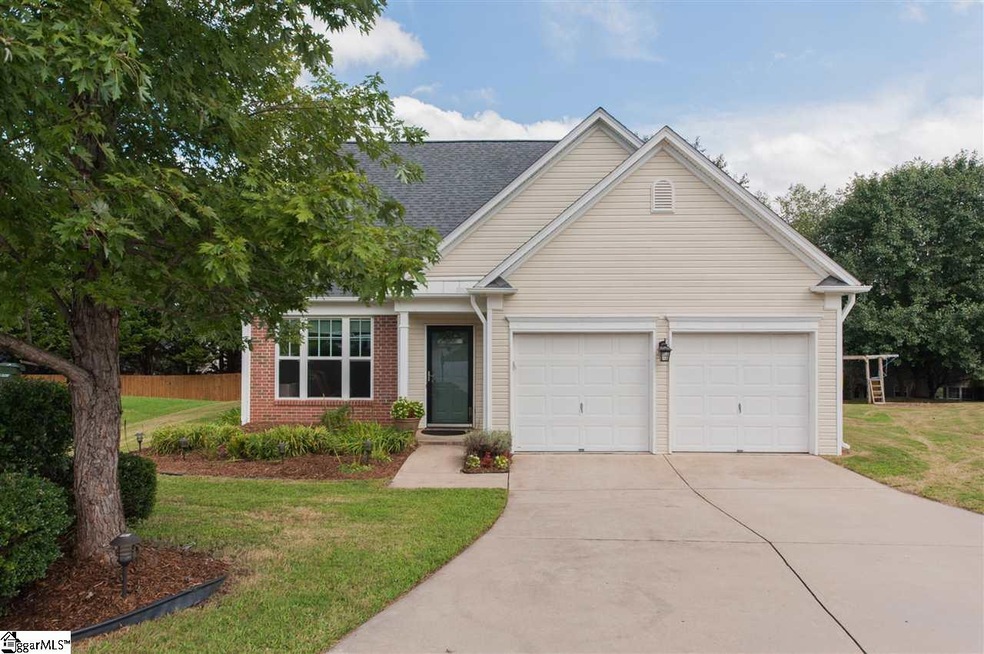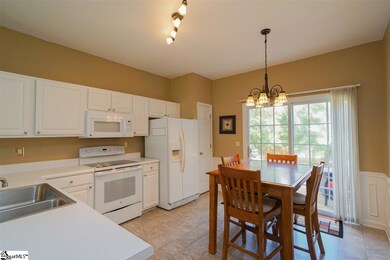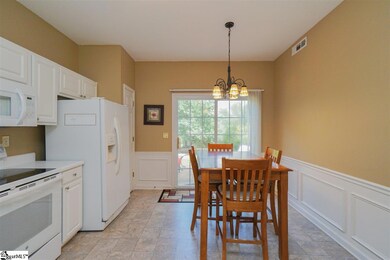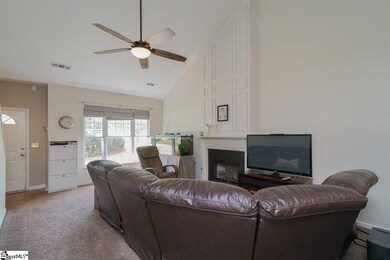
Estimated Value: $277,000 - $313,000
Highlights
- Open Floorplan
- Traditional Architecture
- Main Floor Primary Bedroom
- Brushy Creek Elementary School Rated A
- Cathedral Ceiling
- Great Room
About This Home
As of October 2018LOOK NO FURTHER.... your 3 BR 2.5 BA home in highly sought after Hammett Crossing/Riverside school district is priced to sell and move-in ready! You will fall in love with this two-story home before you even walk in the front door! Enter the foyer into the massive Great room with vaulted ceilings and gas fireplace. For quick dining, the kitchen is open and situated in front of the double-paned door which allows fantastic natural lighting! Outdoor living and entertaining awaits just out on the back patio and a convenient walk to the community pool. When you're ready to turn-in for the evening, rest & relax in your main level master suite. Enjoy the newly upgraded master bath features to include heated tile flooring, double sinks. Two additional bedrooms and laundry upstairs! This one won't last long so schedule your tour today!!
Last Agent to Sell the Property
Keller Williams Grv Upst License #25776 Listed on: 09/11/2018

Home Details
Home Type
- Single Family
Est. Annual Taxes
- $1,235
Year Built
- 1998
Lot Details
- 10,454 Sq Ft Lot
- Cul-De-Sac
- Level Lot
- Few Trees
HOA Fees
- $31 Monthly HOA Fees
Parking
- 2 Car Attached Garage
Home Design
- Traditional Architecture
- Slab Foundation
- Composition Roof
- Vinyl Siding
Interior Spaces
- 1,400 Sq Ft Home
- 1,400-1,599 Sq Ft Home
- 2-Story Property
- Open Floorplan
- Cathedral Ceiling
- Ceiling Fan
- Gas Log Fireplace
- Great Room
- Storage In Attic
Kitchen
- Electric Cooktop
- Built-In Microwave
- Dishwasher
- Disposal
Flooring
- Carpet
- Ceramic Tile
- Vinyl
Bedrooms and Bathrooms
- 3 Bedrooms | 1 Primary Bedroom on Main
- Walk-In Closet
- Primary Bathroom is a Full Bathroom
- 2.5 Bathrooms
- Dual Vanity Sinks in Primary Bathroom
- Garden Bath
Laundry
- Laundry Room
- Laundry on upper level
Outdoor Features
- Patio
Utilities
- Forced Air Heating System
- Heating System Uses Natural Gas
- Gas Water Heater
- Cable TV Available
Listing and Financial Details
- Tax Lot 89
Community Details
Overview
- Goldsmith 864 297 4970 HOA
- Hammett Crossing Subdivision
- Mandatory home owners association
Amenities
- Common Area
Recreation
- Community Pool
Ownership History
Purchase Details
Home Financials for this Owner
Home Financials are based on the most recent Mortgage that was taken out on this home.Purchase Details
Purchase Details
Similar Homes in Greer, SC
Home Values in the Area
Average Home Value in this Area
Purchase History
| Date | Buyer | Sale Price | Title Company |
|---|---|---|---|
| Webb Harold L | $183,000 | None Available | |
| Kennedy Bryan J | $123,000 | -- | |
| Kennedy Bryan J | $123,000 | -- | |
| Sullivan Brent E | $118,500 | -- |
Mortgage History
| Date | Status | Borrower | Loan Amount |
|---|---|---|---|
| Open | Webb Harold L | $179,685 | |
| Previous Owner | Kennedy Bryan J | $94,000 | |
| Previous Owner | Kennedy Bryan J | $100,000 |
Property History
| Date | Event | Price | Change | Sq Ft Price |
|---|---|---|---|---|
| 10/26/2018 10/26/18 | Sold | $183,000 | -1.6% | $131 / Sq Ft |
| 09/23/2018 09/23/18 | Pending | -- | -- | -- |
| 09/11/2018 09/11/18 | For Sale | $185,900 | -- | $133 / Sq Ft |
Tax History Compared to Growth
Tax History
| Year | Tax Paid | Tax Assessment Tax Assessment Total Assessment is a certain percentage of the fair market value that is determined by local assessors to be the total taxable value of land and additions on the property. | Land | Improvement |
|---|---|---|---|---|
| 2024 | $1,853 | $7,140 | $1,120 | $6,020 |
| 2023 | $1,853 | $7,140 | $1,120 | $6,020 |
| 2022 | $1,720 | $7,140 | $1,120 | $6,020 |
| 2021 | $1,690 | $7,140 | $1,120 | $6,020 |
| 2020 | $1,640 | $6,740 | $940 | $5,800 |
| 2019 | $3,889 | $10,100 | $1,410 | $8,690 |
| 2018 | $1,245 | $4,990 | $940 | $4,050 |
| 2017 | $1,236 | $4,990 | $940 | $4,050 |
| 2016 | $1,198 | $124,700 | $23,500 | $101,200 |
| 2015 | $1,158 | $124,700 | $23,500 | $101,200 |
| 2014 | $1,169 | $126,850 | $26,000 | $100,850 |
Agents Affiliated with this Home
-
Danielle Scott

Seller's Agent in 2018
Danielle Scott
Keller Williams Grv Upst
(864) 616-0958
15 in this area
106 Total Sales
-
Linda Watson

Buyer's Agent in 2018
Linda Watson
RE/MAX
(864) 313-5399
1 in this area
79 Total Sales
Map
Source: Greater Greenville Association of REALTORS®
MLS Number: 1376248
APN: 0535.10-01-012.00
- 47 Swade Way
- 351 Intrepid Ct
- 314 Trail Branch Ct
- 413 Woolridge Way
- 79 Spring Crossing Cir
- 117 Sweet Almond Ct
- 80 Riley Eden Ln Unit Site 20
- 102 Grey Oak Trail
- 218 Big Fox Ln
- 76 Riley Eden Ln Unit Site 1
- 217 Broad Banyan Ct
- 64 Riley Eden Ln Unit Site 4
- 36 Riley Eden Ln Unit Site 11
- 7 Grey Oak Trail
- 21 Glen Willow Ct
- 3 Riley Eden Ln Unit Site 41
- 20 Killarney Ln
- 10 Valley Glen Ct
- 104 Kingscreek Dr
- 23 Parkwalk Dr






