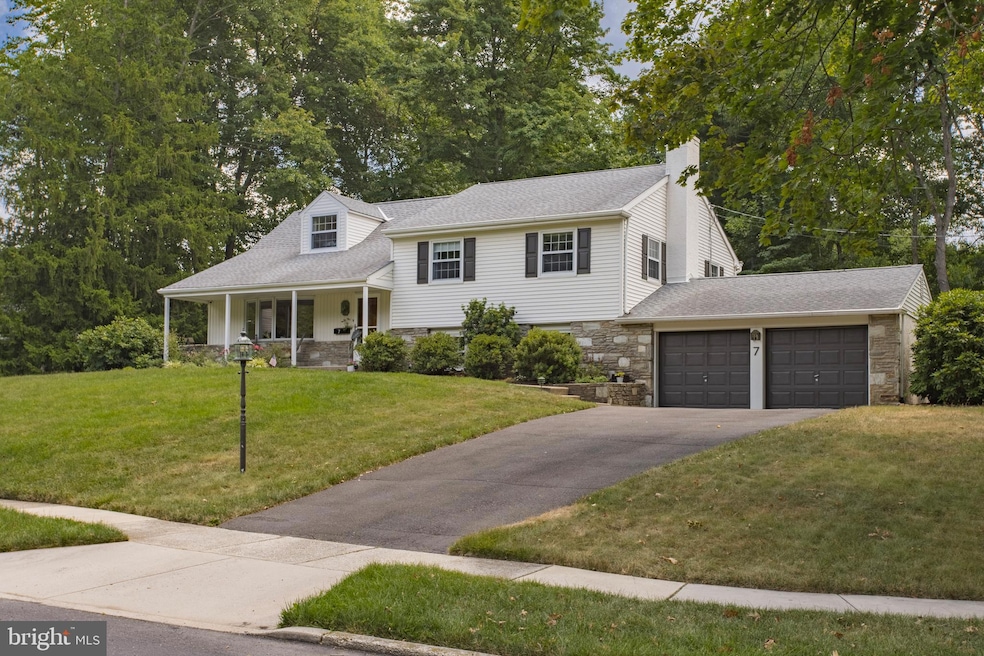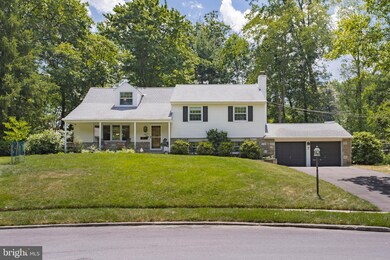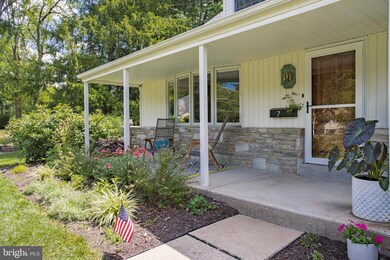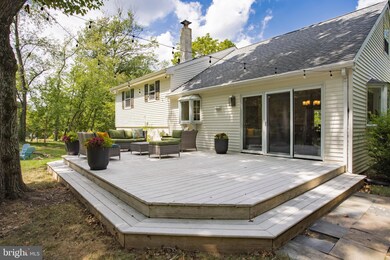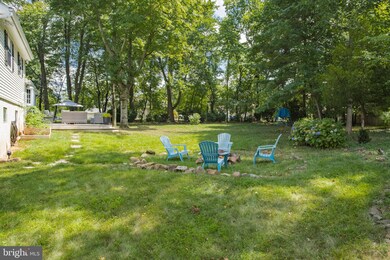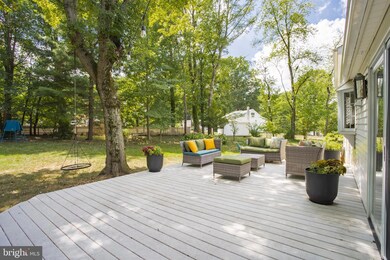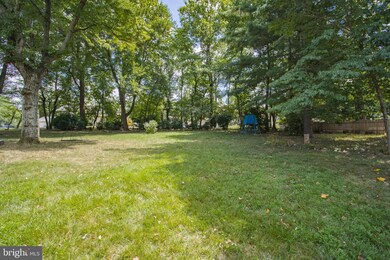
7 Galway Place Dresher, PA 19025
Upper Dublin NeighborhoodHighlights
- Open Floorplan
- Deck
- Wood Flooring
- Jarrettown Elementary School Rated A
- Partially Wooded Lot
- Attic
About This Home
As of September 2022Welcome to 7 Galway Place. Rare is the only word to describe such a find such as this well cared for home placed so perfectly on a tree filled cul-de-sac in the heart of Upper Dublin. This home rests prominently on a lush and generous lot filled with mature landscaping that satisfies throughout the year. The back yard is lined with many trees that provide a shady canopy that fills the air with bird song, helps the house cool in the summer, and allow the sun to shower it with light and warmth in the winter. The covered front porch is a great place to read a book and say hello to neighbors as you take in the air. Enter the foyer through a quality custom wood door and see the freshly refinished original oak hardwood floors. Turn to the spacious living room and admire the clean trim lines and oversized wood frame bow window that brings the outside in. The floor plan naturally flows into the open dining room and kitchen where you will find an east facing bay window that orchids love, and a triple patio door that blurs the lines between your dining room and the backyard oasis. The kitchen is ample with stainless appliances, granite countertops, custom cabinetry and a generous pantry. Over the deep sink is another bay window that showers your plants with sun and captures your gaze as you admire the birds congregating in the dogwood. A stroll the stairs leads to the next level with 3 bedrooms and more original hardwood floors, including an en suite master with walk in closet. The hall bath features an original cast iron tub(no plastic here) and water conserving fixtures. On the top level you will find a grand 4th bedroom with large closets and a dormer that offers gorgeous views from your desk or daybed. Through the walk in closet is a walk up attic with tons of floor space for storage. Back down to the main level and into the basement you will find a warm and spacious den with room for play or a movie night with a wood fire in the expansive stone fireplace and mantel. As you head towards the lower level walk out, there is also chic powder room with a Portuguese tile feature wall. The laundry room is bright and spacious with an original mid century cast iron double sink, bright flooring, and a large flexible space for a gym or home office. The back yard is a must see, with the large composite tread deck, and privacy providing under-story trees that really deliver on having nature in your life. Updated Carrier Energy Star rated multi-speed heating and cooling provide year round comfort and energy savings. Wood frame double pane windows and custom solid wood doors throughout. Top it all off with an attached two car garage with space for tools and toys. Aidenn Lair is a bountiful neighborhood with its own Aidenn Lair park complete with playground, baseball diamond, tennis and pickle ball courts. It even has its own entrance to Aidenn Lair woods and Pine Run Park for after dinner woodland hikes. Lastly it has its own entrance to Jarrettown Elementary for avoiding the morning drop-off traffic all together.
--Owner is a licensed real estate broker in Pennsylvania, and the listing agent for this home. --
Last Agent to Sell the Property
John Turnmire
Keller Williams Real Estate-Blue Bell Listed on: 08/10/2022
Home Details
Home Type
- Single Family
Est. Annual Taxes
- $9,643
Year Built
- Built in 1966
Lot Details
- 0.59 Acre Lot
- Lot Dimensions are 145.00 x 0.00
- Cul-De-Sac
- North Facing Home
- Stone Retaining Walls
- Landscaped
- No Through Street
- Partially Wooded Lot
- Back and Front Yard
- Property is in good condition
- Property is zoned A1
Parking
- 2 Car Attached Garage
- Front Facing Garage
- Garage Door Opener
- Driveway
- Off-Street Parking
Home Design
- Split Level Home
- Shingle Roof
- Architectural Shingle Roof
- Stone Siding
- Vinyl Siding
- Copper Plumbing
- Tile
Interior Spaces
- Property has 4 Levels
- Open Floorplan
- Crown Molding
- Ceiling Fan
- Recessed Lighting
- Wood Burning Fireplace
- Stone Fireplace
- Fireplace Mantel
- Brick Fireplace
- Double Pane Windows
- Insulated Windows
- Window Treatments
- Bay Window
- Wood Frame Window
- Casement Windows
- Window Screens
- Sliding Doors
- Family Room
- Living Room
- Combination Kitchen and Dining Room
- Attic Fan
Kitchen
- Breakfast Area or Nook
- Eat-In Kitchen
- Gas Oven or Range
- Built-In Range
- Built-In Microwave
- Dishwasher
- Stainless Steel Appliances
- Kitchen Island
- Upgraded Countertops
- Disposal
Flooring
- Wood
- Partially Carpeted
- Ceramic Tile
Bedrooms and Bathrooms
- 4 Bedrooms
- En-Suite Primary Bedroom
- En-Suite Bathroom
- Walk-In Closet
Laundry
- Laundry Room
- Laundry on lower level
- Washer and Dryer Hookup
Partially Finished Basement
- Heated Basement
- Walk-Out Basement
- Basement Fills Entire Space Under The House
- Rear Basement Entry
- Crawl Space
Home Security
- Storm Doors
- Carbon Monoxide Detectors
- Fire and Smoke Detector
- Flood Lights
Eco-Friendly Details
- Energy-Efficient Exposure or Shade
- Energy-Efficient HVAC
- Energy-Efficient Lighting
- ENERGY STAR Qualified Equipment for Heating
Outdoor Features
- Deck
- Exterior Lighting
- Porch
Schools
- Jarrettown Elementary School
- Sandy Run Middle School
- Upper Dublin High School
Utilities
- Forced Air Heating and Cooling System
- Cooling System Utilizes Natural Gas
- Humidifier
- Vented Exhaust Fan
- Programmable Thermostat
- Above Ground Utilities
- 100 Amp Service
- Natural Gas Water Heater
Community Details
- No Home Owners Association
- Aidenn Lair Subdivision
Listing and Financial Details
- Tax Lot 9
- Assessor Parcel Number 54-00-07048-008
Ownership History
Purchase Details
Home Financials for this Owner
Home Financials are based on the most recent Mortgage that was taken out on this home.Purchase Details
Home Financials for this Owner
Home Financials are based on the most recent Mortgage that was taken out on this home.Purchase Details
Home Financials for this Owner
Home Financials are based on the most recent Mortgage that was taken out on this home.Similar Homes in the area
Home Values in the Area
Average Home Value in this Area
Purchase History
| Date | Type | Sale Price | Title Company |
|---|---|---|---|
| Deed | $666,100 | -- | |
| Deed | $450,000 | None Available | |
| Deed | $400,000 | None Available |
Mortgage History
| Date | Status | Loan Amount | Loan Type |
|---|---|---|---|
| Open | $466,100 | No Value Available | |
| Previous Owner | $418,500 | New Conventional | |
| Previous Owner | $270,000 | New Conventional |
Property History
| Date | Event | Price | Change | Sq Ft Price |
|---|---|---|---|---|
| 09/27/2022 09/27/22 | Sold | $666,100 | +11.2% | $210 / Sq Ft |
| 08/16/2022 08/16/22 | Pending | -- | -- | -- |
| 08/10/2022 08/10/22 | For Sale | $598,900 | +33.1% | $189 / Sq Ft |
| 04/26/2019 04/26/19 | Sold | $450,000 | 0.0% | $142 / Sq Ft |
| 03/22/2019 03/22/19 | Pending | -- | -- | -- |
| 03/18/2019 03/18/19 | Price Changed | $450,000 | -3.2% | $142 / Sq Ft |
| 02/27/2019 02/27/19 | For Sale | $465,000 | +16.3% | $147 / Sq Ft |
| 11/16/2012 11/16/12 | Sold | $400,000 | -2.4% | $163 / Sq Ft |
| 09/27/2012 09/27/12 | Pending | -- | -- | -- |
| 08/29/2012 08/29/12 | Price Changed | $410,000 | -2.4% | $167 / Sq Ft |
| 08/06/2012 08/06/12 | Price Changed | $420,000 | -2.3% | $171 / Sq Ft |
| 07/10/2012 07/10/12 | Price Changed | $430,000 | -4.2% | $175 / Sq Ft |
| 06/28/2012 06/28/12 | For Sale | $449,000 | -- | $183 / Sq Ft |
Tax History Compared to Growth
Tax History
| Year | Tax Paid | Tax Assessment Tax Assessment Total Assessment is a certain percentage of the fair market value that is determined by local assessors to be the total taxable value of land and additions on the property. | Land | Improvement |
|---|---|---|---|---|
| 2024 | $10,094 | $206,990 | $76,840 | $130,150 |
| 2023 | $9,858 | $206,990 | $76,840 | $130,150 |
| 2022 | $9,644 | $206,990 | $76,840 | $130,150 |
| 2021 | $9,403 | $206,990 | $76,840 | $130,150 |
| 2020 | $9,131 | $206,990 | $76,840 | $130,150 |
| 2019 | $8,979 | $206,990 | $76,840 | $130,150 |
| 2018 | $8,979 | $206,990 | $76,840 | $130,150 |
| 2017 | $8,651 | $206,990 | $76,840 | $130,150 |
| 2016 | $8,571 | $206,990 | $76,840 | $130,150 |
| 2015 | $8,095 | $206,990 | $76,840 | $130,150 |
| 2014 | $8,095 | $206,990 | $76,840 | $130,150 |
Agents Affiliated with this Home
-
J
Seller's Agent in 2022
John Turnmire
Keller Williams Real Estate-Blue Bell
-

Buyer's Agent in 2022
Lynne DiDonato
Coldwell Banker Hearthside-Doylestown
(267) 718-9686
3 in this area
170 Total Sales
-

Seller's Agent in 2019
Julia Schultz
Long & Foster
(215) 460-2786
4 Total Sales
-
R
Buyer's Agent in 2019
RITA TAYLOR
Long & Foster
(610) 457-4957
19 Total Sales
-
S
Seller's Agent in 2012
Sheila Heins
BHHS Fox & Roach
(267) 254-6414
5 in this area
7 Total Sales
-

Buyer's Agent in 2012
Mark Sherman
RE/MAX
(215) 519-5959
27 Total Sales
Map
Source: Bright MLS
MLS Number: PAMC2048774
APN: 54-00-07048-008
- 1625 Aidenn Lair Rd
- 1644 Aidenn Lair Rd
- 1525 Limekiln Pike
- 14 Winslow Way
- 1410 Limekiln Pike
- 1657 Tuckerstown Rd
- 1706 Smedley Ct
- 1418 Gentlemens Way
- 1632 Tuckerstown Rd
- 1406 Gentlemens Way
- 1604 Shamrock Place
- 1712 Waterford Way
- 1500 Salaway Ct
- 233 Westwind Way
- 1536 Fulton Dr
- 1657 Fort Washington Ave
- 728 Castlewood Dr
- 1332 Cinnamon Dr
- 740 Eastwind Cir
- 704 Dresher Woods Dr
