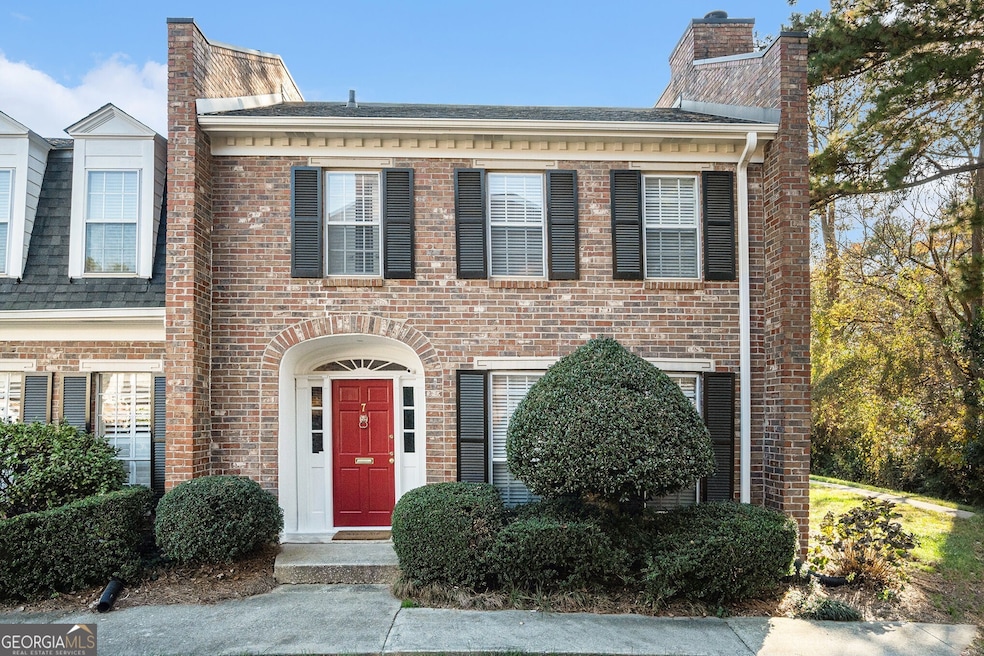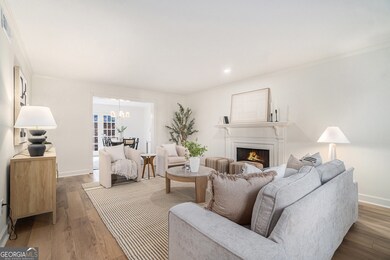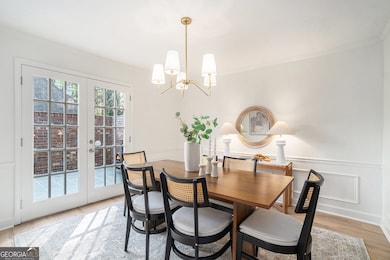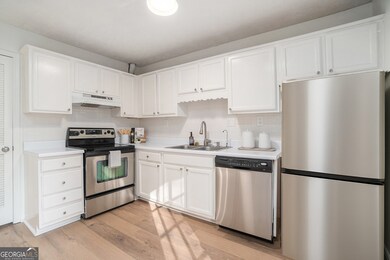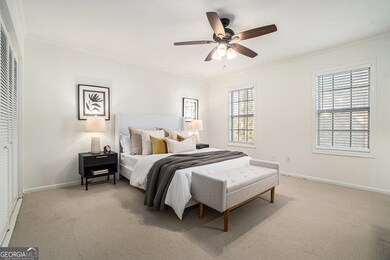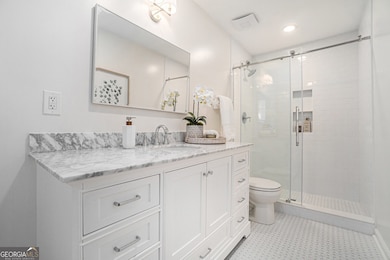7 George Wythe Place NW Unit 69 Atlanta, GA 30318
Bolton NeighborhoodEstimated payment $2,782/month
Highlights
- Fitness Center
- No Units Above
- Clubhouse
- Brandon Elementary School Rated A-
- Gated Community
- Property is near public transit
About This Home
Beautifully Updated End Unit in Gated Westover Plantation! Welcome home to this Charming and Move-In Ready residence tucked inside one of West Buckhead's most beloved Gated Communities, perfectly zoned for the Morris Brandon School District. This sun-filled End Unit lives large with the feel of a single-family home and showcases Fresh Updates, Timeless Style, and Incredible Community Amenities. Step inside to a Welcoming Foyer with Hardwood Floors, Crown Molding, and a bright, open flow. The Fireside Family Room offers generous space for everyday living, anchored by a classic mantel and surrounded by crisp white walls that keep the whole home feeling Light and Airy. The adjacent Dining Room features Elegant Wainscoting Details and French Doors that open to your Private Patio the perfect spot for Morning Coffee, Grilling Out, or a cozy Wine Night. The spacious Kitchen offers White Cabinetry, Stainless Steel Appliances, Ample Storage, and a Timeless White Backsplash. A main-level Half Bath adds convenience for guests. Upstairs, you'll find a serene Primary Suite with Two Closets and a beautifully updated Ensuite Bathroom featuring a Stone Vanity and a Sleek Glass Shower. Two additional Secondary Bedrooms share a Bright Hall Bath and provide fantastic Flexibility for Guests, a Home Office, or Nursery. Westover Plantation offers Resort-Style Amenities including Two Saltwater Pools, Clubhouse, Fitness Center, Tennis & Pickleball Courts, Basketball Court, Playground, Walking Trails, Dog Park, and even EV Charging Stations. With unbeatable proximity to The Works, Publix, Top Restaurants, Breweries, and Atlanta's thriving Upper Westside, plus quick access to I-75, Buckhead, and Midtown you'll enjoy the perfect blend of Convenience, Community, and Charm. Don't miss your chance to call this Stylish End Unit home in one of Atlanta's most desirable and secure neighborhoods!
Townhouse Details
Home Type
- Townhome
Est. Annual Taxes
- $3,110
Year Built
- Built in 1972
Lot Details
- 1,742 Sq Ft Lot
- No Units Above
- End Unit
- No Units Located Below
- Privacy Fence
- Back Yard Fenced
HOA Fees
- $473 Monthly HOA Fees
Home Design
- Traditional Architecture
- Brick Exterior Construction
- Slab Foundation
- Composition Roof
Interior Spaces
- 1,560 Sq Ft Home
- 2-Story Property
- Roommate Plan
- Ceiling Fan
- Entrance Foyer
- Family Room with Fireplace
- Formal Dining Room
- Wood Flooring
- Dishwasher
- Laundry in Kitchen
Bedrooms and Bathrooms
- 3 Bedrooms
- Walk-In Closet
Home Security
Parking
- 1 Parking Space
- Assigned Parking
Location
- Property is near public transit
- Property is near schools
- Property is near shops
Schools
- Brandon Primary/Elementary School
- Sutton Middle School
- North Atlanta High School
Additional Features
- Patio
- Forced Air Heating and Cooling System
Community Details
Overview
- $947 Initiation Fee
- Association fees include ground maintenance, pest control, swimming, tennis, trash, water
- Westover Plantation Subdivision
Amenities
- Clubhouse
Recreation
- Community Playground
- Fitness Center
- Community Pool
Security
- Gated Community
- Carbon Monoxide Detectors
- Fire and Smoke Detector
Map
Home Values in the Area
Average Home Value in this Area
Tax History
| Year | Tax Paid | Tax Assessment Tax Assessment Total Assessment is a certain percentage of the fair market value that is determined by local assessors to be the total taxable value of land and additions on the property. | Land | Improvement |
|---|---|---|---|---|
| 2025 | $2,812 | $129,040 | $23,920 | $105,120 |
| 2023 | $5,803 | $140,160 | $21,320 | $118,840 |
| 2022 | $3,153 | $135,000 | $20,240 | $114,760 |
| 2021 | $2,532 | $108,800 | $19,960 | $88,840 |
| 2020 | $2,932 | $126,080 | $18,920 | $107,160 |
| 2019 | $120 | $120,720 | $18,680 | $102,040 |
| 2018 | $2,999 | $101,880 | $18,840 | $83,040 |
| 2017 | $1,826 | $71,080 | $7,840 | $63,240 |
| 2016 | $1,831 | $71,080 | $7,840 | $63,240 |
| 2015 | $1,879 | $71,080 | $7,840 | $63,240 |
| 2014 | $1,251 | $56,480 | $7,600 | $48,880 |
Property History
| Date | Event | Price | List to Sale | Price per Sq Ft |
|---|---|---|---|---|
| 11/20/2025 11/20/25 | For Sale | $389,000 | -- | $249 / Sq Ft |
Purchase History
| Date | Type | Sale Price | Title Company |
|---|---|---|---|
| Deed | $200,000 | -- | |
| Deed | $217,500 | -- | |
| Deed | $201,000 | -- | |
| Deed | $187,000 | -- | |
| Deed | $89,900 | -- |
Mortgage History
| Date | Status | Loan Amount | Loan Type |
|---|---|---|---|
| Open | $160,000 | New Conventional | |
| Previous Owner | $100,000 | New Conventional | |
| Previous Owner | $160,800 | New Conventional | |
| Previous Owner | $149,600 | New Conventional | |
| Closed | -- | No Value Available |
Source: Georgia MLS
MLS Number: 10646956
APN: 17-0220-0007-069-6
- 13 Independence Place NW
- 4 Paper Mill Place NW
- 5 George Wythe Place NW
- 2556 Defoors Ferry Rd NW
- 3 Market Square Place NW
- 12 Palace Green Place NW
- 2 Scotland Place NW Unit 162
- 6 Scotland Place NW
- 6 Kings Tavern Place NW
- 2 Market Square Place NW
- 5 Middle Plantation Rd NW
- 10 Market Square Place NW Unit 243
- 2588 Defoors Ferry Rd NW
- 1559 Peachtree Battle Ave NW
- 1356 Peachtree Battle Ave NW
- 1676 Moores Mill Rd NW
- 2632 Defoors Ferry Rd NW
- 1305 Liberty Pkwy NW
- 1701 Moores Mill Rd NW
- 1485 Liberty Pkwy NW
- 1489 Liberty Pkwy NW Unit 2304
- 1509 Liberty Pkwy NW
- 2704 Margaret Mitchell Dr NW
- 2308 Defoors Ferry Rd NW
- 1128 Liberty Pkwy NW
- 2510 Bohler Rd NW
- 2167 Bolton Dr NW
- 1160 Ansel Ln NW
- 2735 Defoors Ferry Rd NW
- 2167 Bolton Dr NW Unit 1630
- 2167 Bolton Dr NW Unit 1260
- 1689 Liberty Pkwy NW
- 2788 Defoors Ferry Rd NW
- 2048 Bolton Dr
- 115 Rosaire Place NW
- 2048 Bolton Dr NW Unit ID1351869P
- 2048 Bolton Dr NW Unit ID1351866P
- 2048 Bolton Dr NW Unit ID1351868P
- 2411 Coronet Way NW
