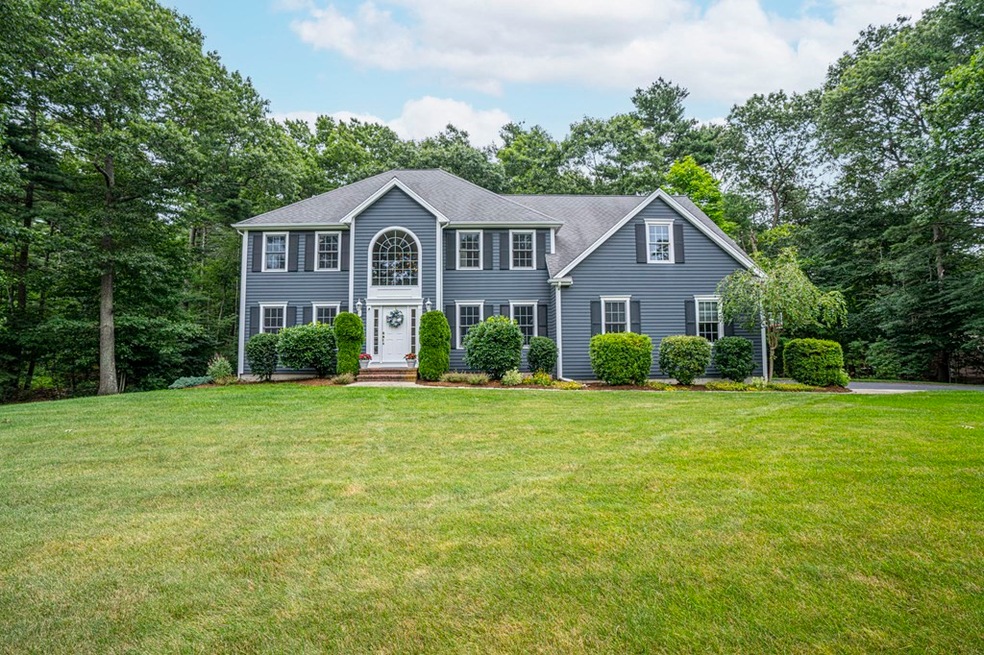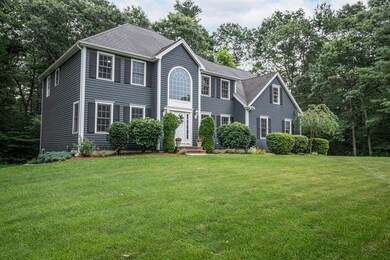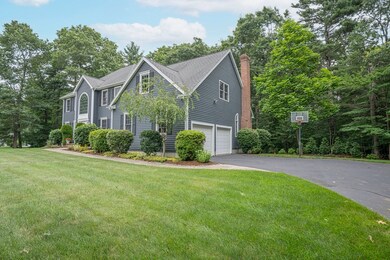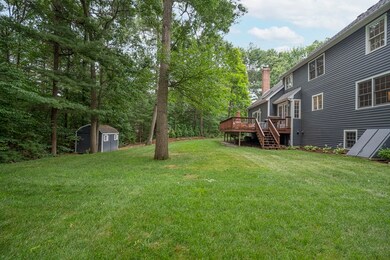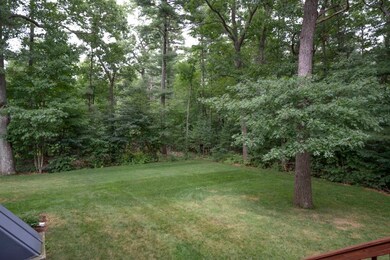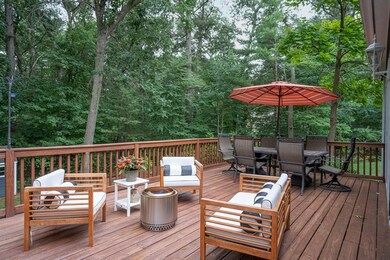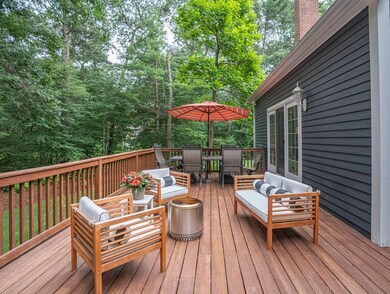
7 Georgetown Ln North Easton, MA 02356
Estimated Value: $1,127,000 - $1,145,239
Highlights
- Golf Course Community
- Spa
- Colonial Architecture
- Easton Middle School Rated A-
- Custom Closet System
- Landscaped Professionally
About This Home
As of October 2022Welcome to "Georgetown Estates", one of Easton's elite & secluded neighborhoods located minutes to all highway routes & area commuter rail to Boston. This home is simply spectacular! This custom-designed home is pristine in every way & is sure to cover your "wish list" of even the most discerning buyer. Luxurious & loaded with amenities from top to bottom, it has the perfect layout for family living & entertaining alike. While impossible to list every single detail that makes this home so incredible, some notable features include an absolutely stunning new kitchen w/all the "bells & whistles" with a dining area leading to a soaring cathedral sunken family room w/brick fireplace--both with sliders that join a private rear deck, formal dining & living rooms, a home office on the main level, a vaulted master suite w/walk-in custom closet leading to a second home office/bonus room over garage, all situated on a beautifully manicured lot w/professional landscape & lawn irrigation.
Home Details
Home Type
- Single Family
Est. Annual Taxes
- $10,570
Year Built
- Built in 1999
Lot Details
- 0.92 Acre Lot
- Property fronts an easement
- Cul-De-Sac
- Landscaped Professionally
- Sprinkler System
- Wooded Lot
Parking
- 2 Car Attached Garage
- Oversized Parking
- Side Facing Garage
- Garage Door Opener
- Driveway
- Open Parking
- Off-Street Parking
Home Design
- Colonial Architecture
- Frame Construction
- Shingle Roof
- Concrete Perimeter Foundation
Interior Spaces
- 3,152 Sq Ft Home
- Wired For Sound
- Crown Molding
- Cathedral Ceiling
- Ceiling Fan
- Skylights
- Recessed Lighting
- Insulated Windows
- Window Screens
- Sliding Doors
- Entrance Foyer
- Family Room with Fireplace
- Sunken Living Room
- Dining Area
- Home Office
- Bonus Room
- Center Hall
Kitchen
- Oven
- Built-In Range
- Range Hood
- Microwave
- Dishwasher
- Stainless Steel Appliances
- Kitchen Island
- Solid Surface Countertops
Flooring
- Wood
- Wall to Wall Carpet
- Ceramic Tile
Bedrooms and Bathrooms
- 4 Bedrooms
- Primary bedroom located on second floor
- Custom Closet System
- Walk-In Closet
- Double Vanity
- Pedestal Sink
- Soaking Tub
- Bathtub with Shower
- Separate Shower
Laundry
- Laundry on main level
- Washer and Gas Dryer Hookup
Basement
- Walk-Out Basement
- Basement Fills Entire Space Under The House
- Interior Basement Entry
- Block Basement Construction
Eco-Friendly Details
- Energy-Efficient Thermostat
Outdoor Features
- Spa
- Deck
- Outdoor Storage
- Rain Gutters
Location
- Property is near public transit
- Property is near schools
Utilities
- Forced Air Heating and Cooling System
- 2 Cooling Zones
- 2 Heating Zones
- Heating System Uses Natural Gas
- Pellet Stove burns compressed wood to generate heat
- Natural Gas Connected
- Water Heater
- Private Sewer
Listing and Financial Details
- Assessor Parcel Number 3791503
Community Details
Overview
- No Home Owners Association
- Georgetown Estates Subdivision
Amenities
- Shops
Recreation
- Golf Course Community
- Park
Ownership History
Purchase Details
Home Financials for this Owner
Home Financials are based on the most recent Mortgage that was taken out on this home.Purchase Details
Purchase Details
Home Financials for this Owner
Home Financials are based on the most recent Mortgage that was taken out on this home.Purchase Details
Home Financials for this Owner
Home Financials are based on the most recent Mortgage that was taken out on this home.Similar Homes in the area
Home Values in the Area
Average Home Value in this Area
Purchase History
| Date | Buyer | Sale Price | Title Company |
|---|---|---|---|
| Naughton William J | -- | -- | |
| 7 Georgetown Lane Rt | -- | -- | |
| Naughton William J | $546,000 | -- | |
| Grayson Andrew C | $396,800 | -- |
Mortgage History
| Date | Status | Borrower | Loan Amount |
|---|---|---|---|
| Open | Doyle John | $499,000 | |
| Closed | Naughton William J | $243,500 | |
| Closed | Naughton William J | $320,000 | |
| Previous Owner | Seven Georgetown Lane | $246,000 | |
| Previous Owner | Naughton Sherri L | $304,500 | |
| Previous Owner | Naughton William J | $300,000 | |
| Previous Owner | Grayson Andrew C | $183,600 | |
| Previous Owner | Grayson Andrew C | $260,000 | |
| Previous Owner | Grayson Andrew C | $100,000 | |
| Previous Owner | Grayson Andrew C | $317,400 |
Property History
| Date | Event | Price | Change | Sq Ft Price |
|---|---|---|---|---|
| 10/17/2022 10/17/22 | Sold | $1,025,000 | -2.4% | $325 / Sq Ft |
| 09/09/2022 09/09/22 | Pending | -- | -- | -- |
| 07/28/2022 07/28/22 | For Sale | $1,050,000 | -- | $333 / Sq Ft |
Tax History Compared to Growth
Tax History
| Year | Tax Paid | Tax Assessment Tax Assessment Total Assessment is a certain percentage of the fair market value that is determined by local assessors to be the total taxable value of land and additions on the property. | Land | Improvement |
|---|---|---|---|---|
| 2025 | $12,811 | $1,026,500 | $456,500 | $570,000 |
| 2024 | $12,735 | $953,900 | $385,000 | $568,900 |
| 2023 | $11,084 | $759,700 | $338,800 | $420,900 |
| 2022 | $10,570 | $686,800 | $281,600 | $405,200 |
| 2021 | $10,381 | $670,600 | $265,400 | $405,200 |
| 2020 | $10,057 | $653,900 | $260,400 | $393,500 |
| 2019 | $10,265 | $643,200 | $260,400 | $382,800 |
| 2018 | $10,031 | $618,900 | $260,400 | $358,500 |
| 2017 | $9,646 | $594,700 | $260,400 | $334,300 |
| 2016 | $9,366 | $578,500 | $260,400 | $318,100 |
| 2015 | $8,962 | $534,100 | $216,000 | $318,100 |
| 2014 | $8,825 | $530,000 | $216,000 | $314,000 |
Agents Affiliated with this Home
-
JoAnn Drabble

Seller's Agent in 2022
JoAnn Drabble
Keller Williams Elite
(508) 930-1711
149 Total Sales
-
Renee Roberts

Buyer's Agent in 2022
Renee Roberts
William Raveis R.E. & Home Services
(781) 828-4550
203 Total Sales
Map
Source: MLS Property Information Network (MLS PIN)
MLS Number: 73018502
APN: EAST-000008R-000375
- 21 Galahad Way
- 14 Galahad Way
- 331 Bay Rd
- 15 Guinevere Rd
- 47 Guinevere Rd
- 0 Matthew Cir Unit 73312701
- 10 Matthew Cir
- 49 Gaslight Ln Unit 49
- 26 Gaslight Ln Unit 26
- 379 Bay Rd
- 531 Foundry St Unit B
- 531 Foundry St Unit A
- 555 Foundry St Unit B
- 555 Foundry St Unit A
- 555 Foundry St
- 64 South St
- 117 Black Brook Rd
- 32 Deborah Lee Ln
- 19 Greenwood Village St Unit 19
- 41 Summer St
- 7 Georgetown Ln
- 11 Georgetown Ln
- 12 Georgetown Ln
- 43 Beaver Dam Rd
- 35 Beaver Dam Rd
- 8 Georgetown Ln
- 16 Georgetown Ln
- 31 Beaver Dam Rd
- 47 Beaver Dam Rd
- 11 Gawaine Rd
- 27 Beaver Dam Rd
- 7 Gawaine Rd
- 15 Gawaine Rd
- 38 Beaver Dam Rd
- 1 Gawaine Rd
- 42 Beaver Dam Rd
- 34 Beaver Dam Rd
- 19 Gawaine Rd
- 43 Galahad Way
- 23 Beaver Dam Rd
