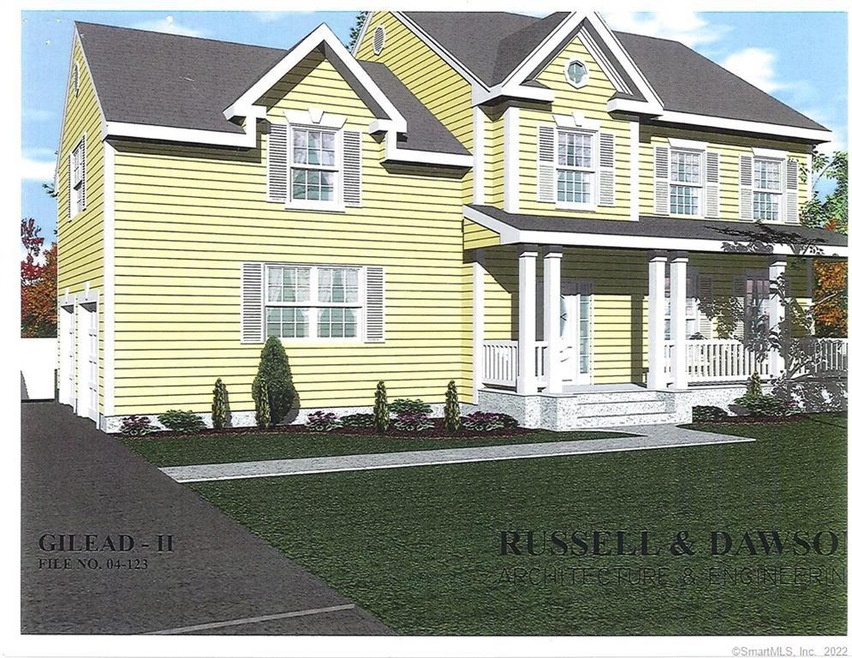
7 Gilbert Ln Unit 34 Hebron, CT 06248
Estimated Value: $409,000 - $523,000
Highlights
- Colonial Architecture
- Deck
- Attic
- RHAM High School Rated A-
- Partially Wooded Lot
- Thermal Windows
About This Home
As of June 2022ONLY 2 UNITS AVAILABLE! Loveland Farms is a non-age restricted planned residential CONDO community comprised of a variety of single-family detached home styles! This 21.5 Acre Sites is Limited to a Total of 37 Units offering A Blend of a Country Neighborhood Setting w/Condo Living Services Provided. HOA provides lawn care, snow removal, refuse collection, & other maintenance services! Beautiful Setting w/Open Space Surroundings Close to All Local Conveniences! 7 Gilbert Lane (Gilead II Model) is a Two Story 3 BR-2.5 Bath Colonial w/1680SF of Finished Living Area! An additional 492 SF Second Floor Bonus Room Available at an additional cost of $16,000! First Floor Plan with foyer entry, 15’x18 Living Room, Formal Dining Room, Beautifully Planned Kitchen w/Breakfast Nook-ALL w/Hardwood Floors & 9’ Ceilings Throughout! Dining Room Access to Open 10’x18’ Sun Deck! Second-Floor Layout is Highlighted by Master Bedroom Suite w/both double door & walk-in closets, Full Bath w/step-in shower stall, double basin vanity, & tile flooring! Convenient 2nd Floor Laundry Facilities! Propane Fired Warm Air Heat, Central A/C, Public Water, Walk Out Basement Suitable for Finishing to Additional Living Area, & Two Car Attached Garage! Loveland Farms offers access to all local services & shopping Plus reasonable commute to Hartford, Manchester, Willimantic, Norwich as well as the Campus’ of both Eastern Connecticut State University and UCONN! New Home Contractors Registration Number NHC.0013379.
Last Agent to Sell the Property
Century 21 AllPoints Realty License #REB.0111180 Listed on: 06/25/2021

Home Details
Home Type
- Single Family
Est. Annual Taxes
- $7,769
Year Built
- Built in 2021
Lot Details
- Partially Wooded Lot
HOA Fees
- $295 Monthly HOA Fees
Home Design
- Home to be built
- Colonial Architecture
- Concrete Foundation
- Frame Construction
- Asphalt Shingled Roof
- Ridge Vents on the Roof
- Vinyl Siding
Interior Spaces
- 1,680 Sq Ft Home
- Thermal Windows
- Concrete Flooring
- Attic or Crawl Hatchway Insulated
- Laundry on upper level
Kitchen
- Oven or Range
- Microwave
- Dishwasher
Bedrooms and Bathrooms
- 3 Bedrooms
Unfinished Basement
- Walk-Out Basement
- Basement Fills Entire Space Under The House
- Interior Basement Entry
Parking
- 2 Car Attached Garage
- Parking Deck
- Automatic Garage Door Opener
- Driveway
Outdoor Features
- Deck
- Exterior Lighting
- Rain Gutters
Location
- Property is near shops
- Property is near a golf course
Schools
- Rham High School
Utilities
- Central Air
- Heating System Uses Propane
- Underground Utilities
- Propane Water Heater
- Fuel Tank Located in Ground
- Cable TV Available
Community Details
- Association fees include grounds maintenance, trash pickup, snow removal, road maintenance
- Loveland Farms Subdivision
- Property managed by Loveland Farms Condo Asso
Ownership History
Purchase Details
Home Financials for this Owner
Home Financials are based on the most recent Mortgage that was taken out on this home.Similar Homes in the area
Home Values in the Area
Average Home Value in this Area
Purchase History
| Date | Buyer | Sale Price | Title Company |
|---|---|---|---|
| Leblanc Julia | -- | None Available | |
| Leblanc Julia | -- | None Available |
Mortgage History
| Date | Status | Borrower | Loan Amount |
|---|---|---|---|
| Open | Leblanc Julia | $259,200 | |
| Closed | Leblanc Julia | $259,200 |
Property History
| Date | Event | Price | Change | Sq Ft Price |
|---|---|---|---|---|
| 06/17/2022 06/17/22 | Sold | $368,792 | +15.3% | $220 / Sq Ft |
| 09/14/2021 09/14/21 | Pending | -- | -- | -- |
| 06/25/2021 06/25/21 | For Sale | $319,900 | -- | $190 / Sq Ft |
Tax History Compared to Growth
Tax History
| Year | Tax Paid | Tax Assessment Tax Assessment Total Assessment is a certain percentage of the fair market value that is determined by local assessors to be the total taxable value of land and additions on the property. | Land | Improvement |
|---|---|---|---|---|
| 2024 | $7,769 | $225,190 | $0 | $225,190 |
| 2023 | $7,474 | $225,190 | $0 | $225,190 |
| 2022 | $404 | $12,740 | $0 | $12,740 |
| 2021 | $463 | $12,740 | $0 | $12,740 |
| 2020 | $463 | $12,740 | $0 | $12,740 |
| 2019 | $472 | $12,740 | $0 | $12,740 |
| 2018 | $477 | $12,740 | $0 | $12,740 |
| 2017 | $471 | $12,740 | $0 | $12,740 |
| 2016 | $454 | $12,740 | $0 | $12,740 |
| 2015 | $459 | $12,740 | $0 | $12,740 |
| 2014 | $455 | $12,740 | $0 | $12,740 |
Agents Affiliated with this Home
-
Jim Celio

Seller's Agent in 2022
Jim Celio
Century 21 AllPoints Realty
(860) 463-2563
111 in this area
184 Total Sales
-
Julia White

Buyer's Agent in 2022
Julia White
Coldwell Banker Realty
(860) 338-0729
1 in this area
63 Total Sales
Map
Source: SmartMLS
MLS Number: 170412425
APN: HEBR-000013-000000-000018A-000034
- 57 Barber's Way Unit 2
- 39 Barber's Way Unit 39
- 46 Barbers Way Unit 7
- 57 Barber's Way
- 48 Barber's Way
- 39 Barber's Way Unit 18
- 39 Barbers Way Unit 39
- 55 Barber's Way
- 55 Barbers Way
- 40 Barbers Way
- 44 Barbers Way
- 46 Barbers Way
- 48 Barbers Way
- 52 Barbers Way
- 54 Barbers Way
- 56 Barbers Way
- 47 Barbers Way
- 39 Barbers Way
- 37 Barbers Way
- 31 Barbers Way
