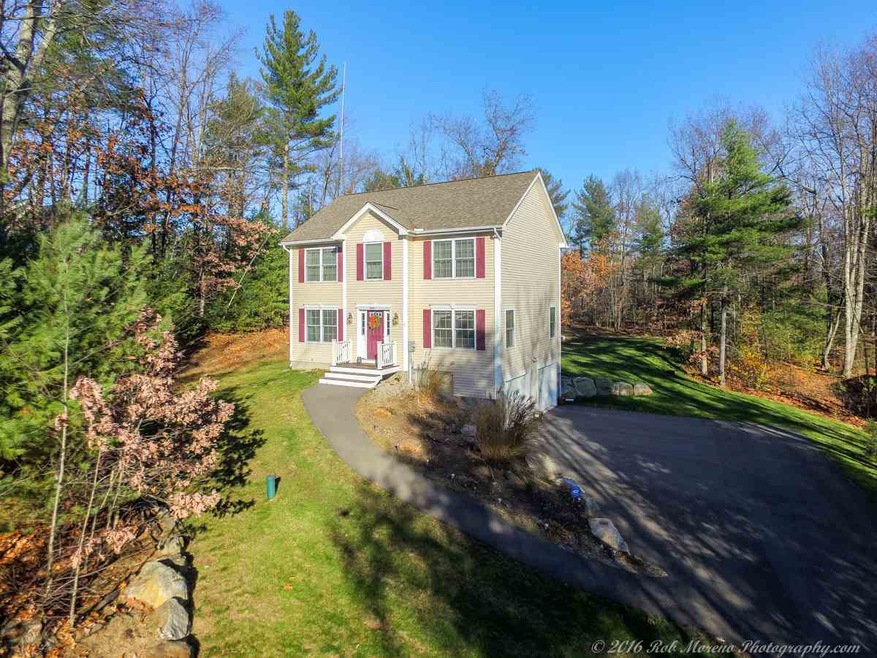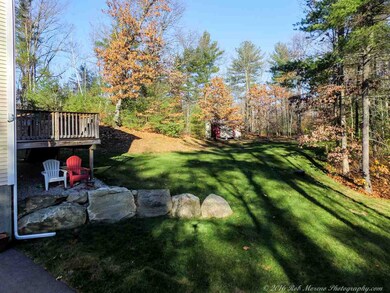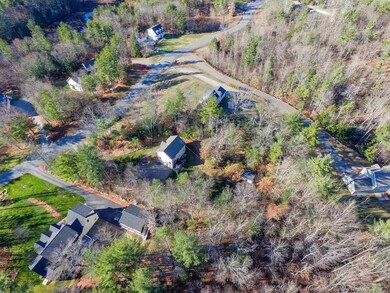
7 Glastombury Dr Sandown, NH 03873
Highlights
- Countryside Views
- Forced Air Heating System
- 2 Car Garage
- Wooded Lot
About This Home
As of July 2022A wonderful young open floor plan colonial in a well sought after neighborhood, nicely appointed inside with kitchen, living room, dinette, formal dining room and laundry on the first floor. Three bedrooms and two baths on the second floor. Walk out the back slider to the private lot surrounded by mature trees and woods.
Last Agent to Sell the Property
Real Estate NOW, llc License #9520468 Listed on: 11/29/2016
Home Details
Home Type
- Single Family
Est. Annual Taxes
- $9,174
Year Built
- 2010
Lot Details
- 1.33 Acre Lot
- Lot Sloped Up
- Wooded Lot
Parking
- 2 Car Garage
Home Design
- Concrete Foundation
- Wood Frame Construction
- Architectural Shingle Roof
- Vinyl Siding
Interior Spaces
- 1,904 Sq Ft Home
- 2-Story Property
- Countryside Views
Bedrooms and Bathrooms
- 3 Bedrooms
Basement
- Walk-Out Basement
- Partial Basement
- Connecting Stairway
Utilities
- Forced Air Heating System
- Heating System Uses Gas
- 200+ Amp Service
- Private Water Source
- Liquid Propane Gas Water Heater
- Private Sewer
Listing and Financial Details
- Exclusions: washer/dryer
Ownership History
Purchase Details
Home Financials for this Owner
Home Financials are based on the most recent Mortgage that was taken out on this home.Purchase Details
Purchase Details
Home Financials for this Owner
Home Financials are based on the most recent Mortgage that was taken out on this home.Purchase Details
Home Financials for this Owner
Home Financials are based on the most recent Mortgage that was taken out on this home.Purchase Details
Home Financials for this Owner
Home Financials are based on the most recent Mortgage that was taken out on this home.Purchase Details
Home Financials for this Owner
Home Financials are based on the most recent Mortgage that was taken out on this home.Similar Home in Sandown, NH
Home Values in the Area
Average Home Value in this Area
Purchase History
| Date | Type | Sale Price | Title Company |
|---|---|---|---|
| Warranty Deed | $544,933 | None Available | |
| Warranty Deed | -- | -- | |
| Warranty Deed | $330,333 | -- | |
| Warranty Deed | -- | -- | |
| Deed | $245,000 | -- | |
| Deed | $80,000 | -- |
Mortgage History
| Date | Status | Loan Amount | Loan Type |
|---|---|---|---|
| Open | $435,920 | Purchase Money Mortgage | |
| Previous Owner | $220,000 | Credit Line Revolving | |
| Previous Owner | $246,000 | Purchase Money Mortgage | |
| Previous Owner | $250,267 | Purchase Money Mortgage | |
| Previous Owner | $132,000 | Unknown | |
| Previous Owner | $90,000 | Purchase Money Mortgage |
Property History
| Date | Event | Price | Change | Sq Ft Price |
|---|---|---|---|---|
| 07/29/2022 07/29/22 | Sold | $544,900 | 0.0% | $301 / Sq Ft |
| 06/17/2022 06/17/22 | Pending | -- | -- | -- |
| 06/11/2022 06/11/22 | Price Changed | $544,900 | -5.2% | $301 / Sq Ft |
| 05/24/2022 05/24/22 | For Sale | $574,900 | +74.1% | $318 / Sq Ft |
| 01/27/2017 01/27/17 | Sold | $330,300 | +6.6% | $173 / Sq Ft |
| 12/04/2016 12/04/16 | Pending | -- | -- | -- |
| 11/29/2016 11/29/16 | For Sale | $309,900 | -- | $163 / Sq Ft |
Tax History Compared to Growth
Tax History
| Year | Tax Paid | Tax Assessment Tax Assessment Total Assessment is a certain percentage of the fair market value that is determined by local assessors to be the total taxable value of land and additions on the property. | Land | Improvement |
|---|---|---|---|---|
| 2024 | $9,174 | $517,700 | $169,800 | $347,900 |
| 2023 | $10,820 | $517,700 | $169,800 | $347,900 |
| 2022 | $8,718 | $307,300 | $108,900 | $198,400 |
| 2021 | $8,906 | $307,300 | $108,900 | $198,400 |
| 2020 | $8,500 | $307,300 | $108,900 | $198,400 |
| 2019 | $8,285 | $307,300 | $108,900 | $198,400 |
| 2018 | $8,118 | $307,300 | $108,900 | $198,400 |
| 2017 | $7,910 | $257,000 | $83,300 | $173,700 |
| 2016 | $7,494 | $257,000 | $83,300 | $173,700 |
| 2015 | $6,846 | $257,000 | $83,300 | $173,700 |
| 2014 | $7,091 | $257,000 | $83,300 | $173,700 |
| 2013 | $6,743 | $249,000 | $83,300 | $165,700 |
Agents Affiliated with this Home
-

Seller's Agent in 2022
Diana Paquette
LAER Realty Partners - Belmont
(978) 363-6498
2 in this area
108 Total Sales
-

Seller Co-Listing Agent in 2022
Bryan Perreira
LAER Realty Partners/Chelmsford
(978) 337-0682
1 in this area
116 Total Sales
-

Buyer's Agent in 2022
Brian Cossette
RE/MAX Bentley's
(603) 988-7497
2 in this area
75 Total Sales
-

Seller's Agent in 2017
David Costa
Real Estate NOW, llc
(617) 877-9577
16 Total Sales
-

Buyer's Agent in 2017
Kathleen McDonald
BHHS Verani Realty Hampstead
(412) 638-9540
4 in this area
74 Total Sales
Map
Source: PrimeMLS
MLS Number: 4610276
APN: SDWN-000010-000014-000010
- 334-336 Main St
- 51 Driftwood Cir Unit 19
- 53 Driftwood Cir Unit 20
- 15 Brightstone Way Unit 14
- 30 Driftwood Cir Unit 11
- 412 Main St
- 8 Valerie Ct
- 13 Showell Pond Rd
- 24 Showell Pond Rd
- 209 Fremont Rd
- 1 Cameron Ct Unit 1
- 124 Freedom Hill Rd
- 15 Stonegate Ln
- 25 Holmeswood Dr
- 133 Heather Ln
- 16 Giordani Ln
- 55 Driftwood Cir Unit 21
- 210 Kent Farm Rd Unit 2
- 15 Brightstone Cir Unit 14
- 14 Brightstone Cir






