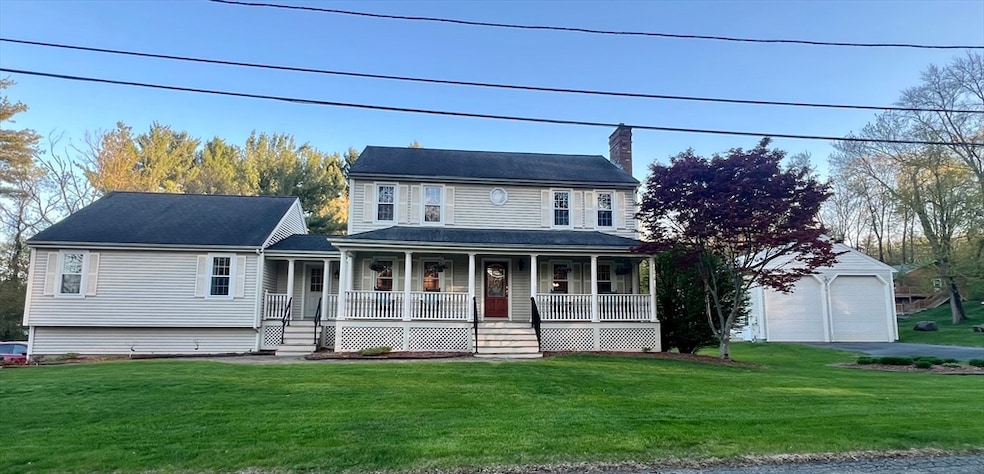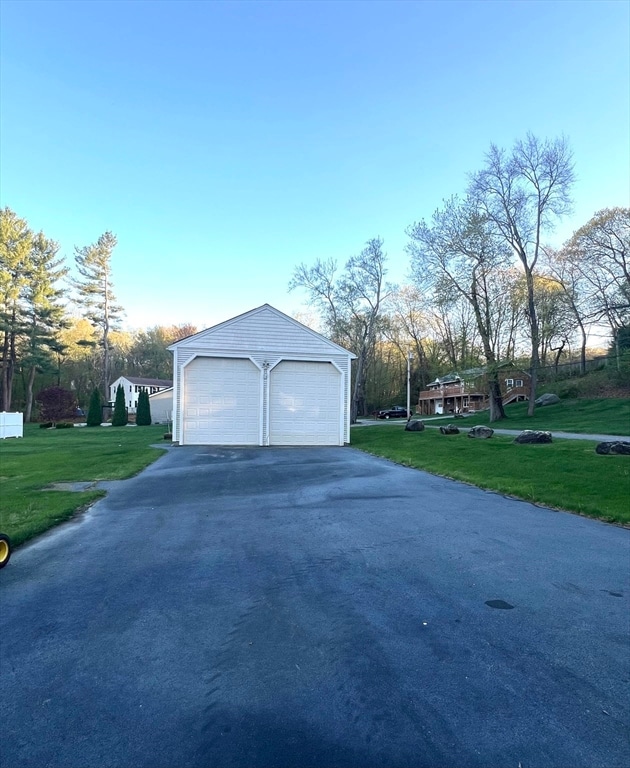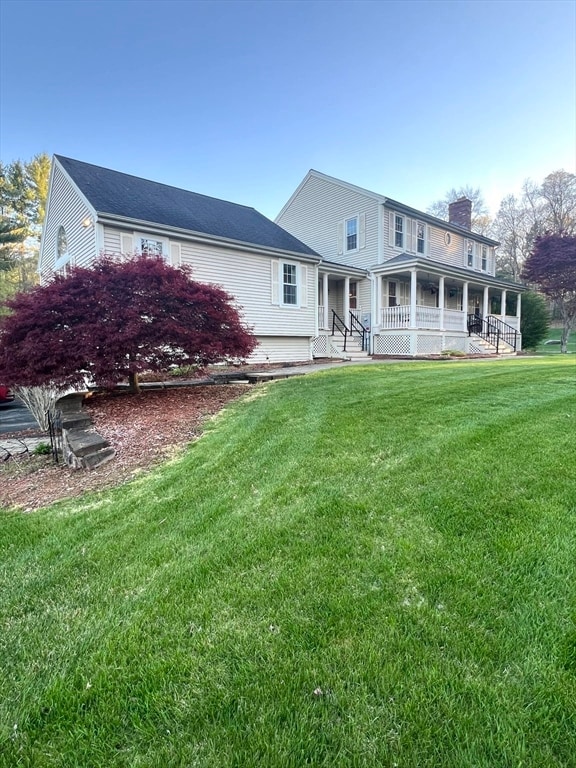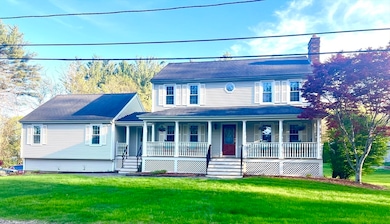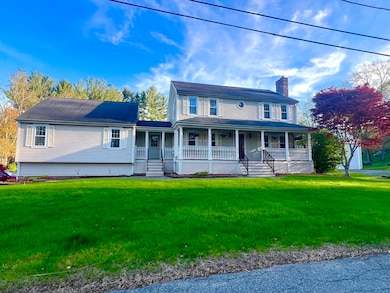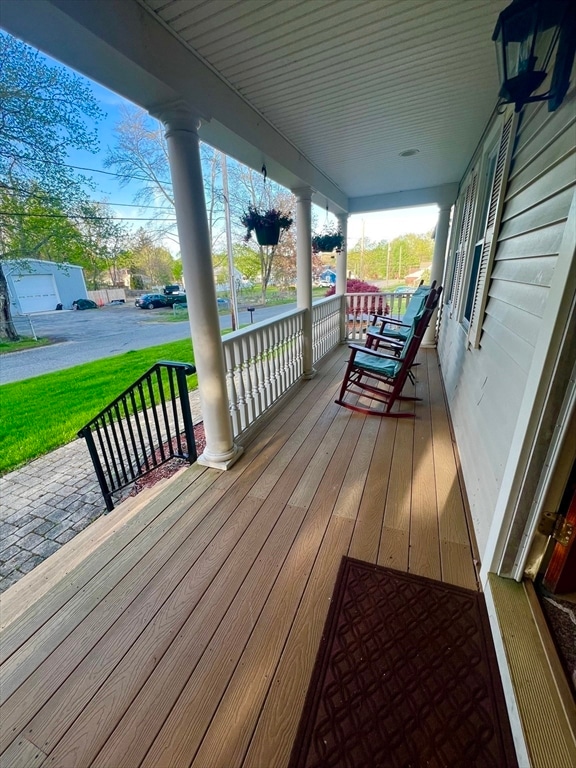
7 Glen Ave Millbury, MA 01527
Estimated payment $5,178/month
Highlights
- In Ground Pool
- Open Floorplan
- Colonial Architecture
- Solar Power System
- Custom Closet System
- Deck
About This Home
A one-of-a-kind home that truly has it all- comfort, elegance & functionality. Inside, you'll be drawn to the custom kitchen, a chef's dream featuring a granite island & peninsula, wet bar & cozy sitting area-perfect for entertaining or unwinding after a long day. 1st.floor boasts a formal dining room & a private office anchored by a charming wood-burning fireplace, ideal for working at home. The heart of the home is the dramatic great room with soaring vaulted ceilings, a warm gas fireplace & French door that open to a composite deck with scenic views of the backyard-perfect for gatherings or quiet mornings. Upstairs, you'll find 3 spacious bedrooms & a beautifully updated bathroom. Finished basement offers more living space, great for extended family. Step outside to your private oasis: a stunning built-in swimming pool with a cabana & deck for lounging & entertaining. Landscapers, Contractors, & Car Enthusiasts this home is for you with a 46' x 28' garage.
Home Details
Home Type
- Single Family
Est. Annual Taxes
- $8,958
Year Built
- Built in 1989
Lot Details
- 0.84 Acre Lot
- Street terminates at a dead end
- Level Lot
- Sprinkler System
Parking
- 6 Car Garage
- Driveway
- Open Parking
- Off-Street Parking
Home Design
- Colonial Architecture
- Garrison Architecture
- Frame Construction
- Shingle Roof
- Concrete Perimeter Foundation
Interior Spaces
- Open Floorplan
- Wet Bar
- Central Vacuum
- Crown Molding
- Wainscoting
- Vaulted Ceiling
- Ceiling Fan
- Decorative Lighting
- Light Fixtures
- Insulated Windows
- Picture Window
- Window Screens
- French Doors
- Family Room with Fireplace
- Dining Area
- Home Office
- Bonus Room
- Storage
- Exterior Basement Entry
Kitchen
- Breakfast Bar
- Oven
- Range
- Microwave
- Dishwasher
- Wine Cooler
- Stainless Steel Appliances
- Kitchen Island
- Solid Surface Countertops
- Trash Compactor
Flooring
- Wood
- Carpet
- Ceramic Tile
Bedrooms and Bathrooms
- 3 Bedrooms
- Primary bedroom located on second floor
- Custom Closet System
Laundry
- Laundry on main level
- Laundry in Bathroom
- Dryer
- Washer
Eco-Friendly Details
- Solar Power System
- Solar Assisted Cooling System
- Heating system powered by active solar
Outdoor Features
- In Ground Pool
- Deck
- Patio
- Outdoor Storage
- Rain Gutters
- Porch
Location
- Property is near public transit
Utilities
- Forced Air Heating and Cooling System
- Baseboard Heating
- Private Water Source
- Cable TV Available
Listing and Financial Details
- Assessor Parcel Number 3578663
- Tax Block 7
Community Details
Recreation
- Jogging Path
Additional Features
- No Home Owners Association
- Shops
Map
Home Values in the Area
Average Home Value in this Area
Tax History
| Year | Tax Paid | Tax Assessment Tax Assessment Total Assessment is a certain percentage of the fair market value that is determined by local assessors to be the total taxable value of land and additions on the property. | Land | Improvement |
|---|---|---|---|---|
| 2025 | $8,958 | $669,000 | $120,800 | $548,200 |
| 2024 | $8,254 | $623,900 | $111,800 | $512,100 |
| 2023 | $7,625 | $527,700 | $78,200 | $449,500 |
| 2022 | $6,872 | $458,100 | $78,200 | $379,900 |
| 2021 | $1,830 | $440,200 | $78,200 | $362,000 |
| 2020 | $365 | $434,200 | $78,200 | $356,000 |
| 2019 | $6,223 | $392,600 | $71,100 | $321,500 |
| 2018 | $6,186 | $378,600 | $71,100 | $307,500 |
| 2017 | $5,808 | $353,500 | $71,100 | $282,400 |
| 2016 | $5,703 | $346,500 | $71,100 | $275,400 |
| 2015 | $5,593 | $339,800 | $75,800 | $264,000 |
| 2014 | $5,137 | $300,400 | $75,800 | $224,600 |
Property History
| Date | Event | Price | Change | Sq Ft Price |
|---|---|---|---|---|
| 07/08/2025 07/08/25 | Pending | -- | -- | -- |
| 06/16/2025 06/16/25 | Price Changed | $799,900 | -5.9% | $266 / Sq Ft |
| 05/22/2025 05/22/25 | Price Changed | $849,900 | -5.6% | $283 / Sq Ft |
| 05/02/2025 05/02/25 | For Sale | $899,900 | -- | $299 / Sq Ft |
Purchase History
| Date | Type | Sale Price | Title Company |
|---|---|---|---|
| Deed | $145,000 | -- |
Mortgage History
| Date | Status | Loan Amount | Loan Type |
|---|---|---|---|
| Open | $190,000 | Stand Alone Refi Refinance Of Original Loan | |
| Closed | $40,000 | No Value Available | |
| Closed | $296,000 | No Value Available | |
| Closed | $260,000 | No Value Available | |
| Closed | $202,000 | No Value Available | |
| Closed | $85,000 | Purchase Money Mortgage |
Similar Homes in the area
Source: MLS Property Information Network (MLS PIN)
MLS Number: 73368830
APN: MILB-000009-000000-000007
- 9 Knollwood Cir
- 2 Diane St
- 12 Irene Ct
- 8 Tiffany Cir
- 173 Millbury Ave Unit A
- 12 Manor Rd
- 110 Wheelock Ave
- 427 Massasoit Rd
- 2 Roe Ln
- 5 Rollie Shepard Dr
- 8 Park Hill Rd
- 222 Weatherstone Dr Unit 222
- 35 Nyland St
- 4 Polito Dr
- 457 Granite St
- 4 Aurora St
- 1 Nyland St
- 123 Park Hill Ave
- 355 Granite St
- 12 Cliff St
