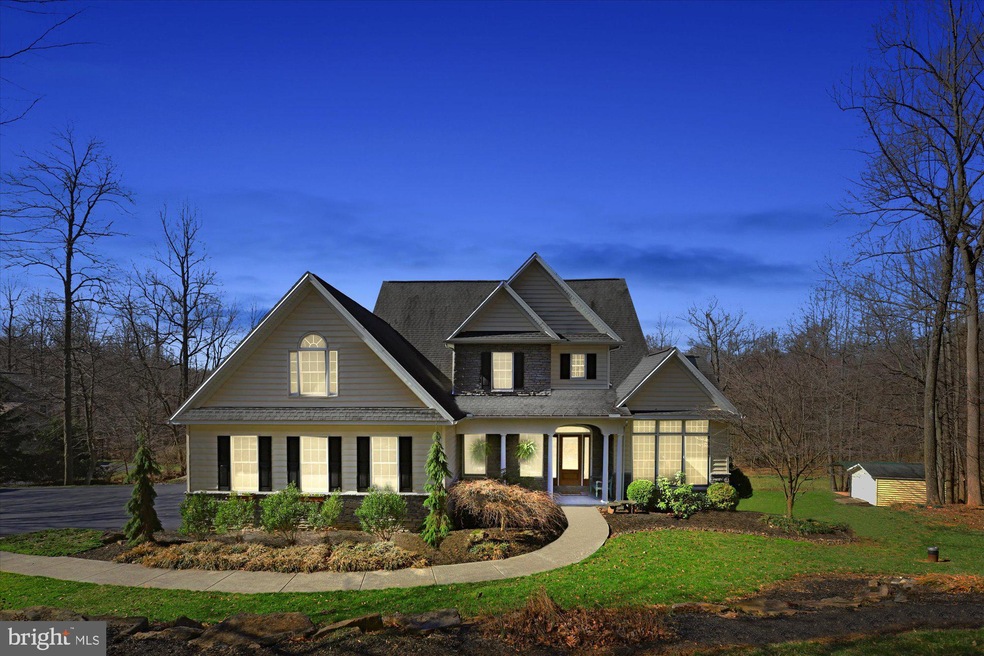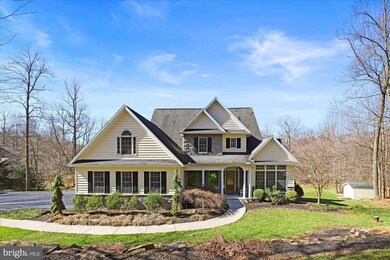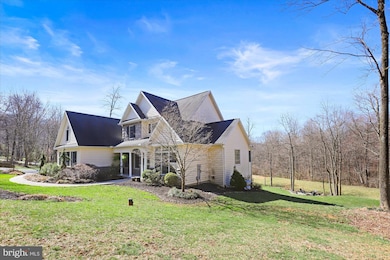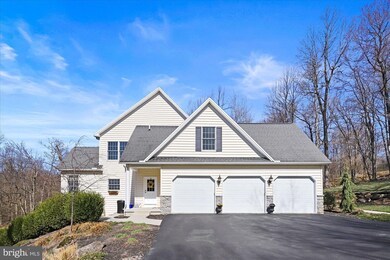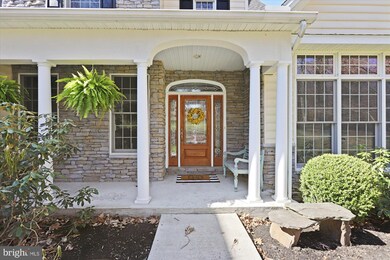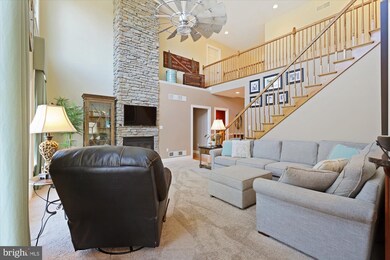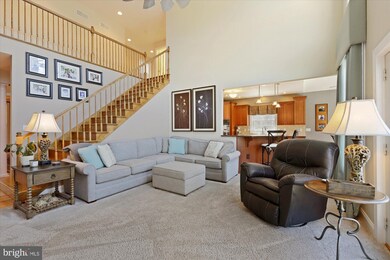
7 Glencarron Ct Dillsburg, PA 17019
Estimated Value: $653,000 - $868,000
Highlights
- Deck
- Traditional Architecture
- Game Room
- Wooded Lot
- 2 Fireplaces
- Den
About This Home
As of May 2022Looking for the WOW factor? LOOK NO FURTHER! As soon as you walk through the front door, you will fall in love! This 4400 sq. ft. home features an open floor plan with updates galore! Relax by the fireplace in the cozy family room with vaulted ceiling, and tons of natural light beaming through all the windows. At night, retreat to the first floor master bedroom OASIS! You will enjoy your own personal access to the large deck; there's a high tray ceiling, and a stunning master bathroom with large tiled shower and jet tub! Looking for an in-law quarters or just extra living space? The fully finished basement is another home in itself including a full kitchen, spacious family room and a large bedroom and full bathroom with heated floors! With over 2 acres of land, you will enjoy watching all the wildlife in your yard from the no-maintenance deck, or while gathered around the firepit. Don't miss out on this STUNNER! Tons of memories to be made here! A true JOY TO SHOW!
Last Agent to Sell the Property
Joy Daniels Real Estate Group, Ltd License #RM421836 Listed on: 03/23/2022

Home Details
Home Type
- Single Family
Est. Annual Taxes
- $9,968
Year Built
- Built in 2004
Lot Details
- 2.32 Acre Lot
- Wooded Lot
HOA Fees
- $13 Monthly HOA Fees
Parking
- 3 Car Attached Garage
- Side Facing Garage
Home Design
- Traditional Architecture
- Block Foundation
- Composition Roof
- Stone Siding
- Vinyl Siding
Interior Spaces
- Property has 2 Levels
- 2 Fireplaces
- Entrance Foyer
- Family Room
- Living Room
- Dining Room
- Den
- Game Room
- Finished Basement
- Walk-Out Basement
Kitchen
- Double Oven
- Cooktop
- Dishwasher
- Disposal
Bedrooms and Bathrooms
- En-Suite Primary Bedroom
Laundry
- Laundry Room
- Laundry on main level
- Dryer
- Washer
Outdoor Features
- Deck
- Patio
- Exterior Lighting
- Shed
- Outbuilding
Schools
- Dillsburg Elementary School
- Northern Middle School
- Northern High School
Utilities
- Forced Air Heating and Cooling System
- Heating System Uses Oil
- 200+ Amp Service
- Well
- Propane Water Heater
- On Site Septic
Community Details
- Glencarron HOA
- Carroll Twp Subdivision
Listing and Financial Details
- Tax Lot 0068
- Assessor Parcel Number 20-000-OD-0068-P0-00000
Similar Homes in Dillsburg, PA
Home Values in the Area
Average Home Value in this Area
Mortgage History
| Date | Status | Borrower | Loan Amount |
|---|---|---|---|
| Open | Chiicote Wendell B | $100,000 | |
| Open | Chilente Wendell B | $180,000 | |
| Closed | Chilcote Wendell B | $100,000 | |
| Closed | Chilcote Wendell B | $100,000 | |
| Closed | Chilcote Wendell B | $45,000 | |
| Closed | Chilcote Wendell B | $20,000 |
Property History
| Date | Event | Price | Change | Sq Ft Price |
|---|---|---|---|---|
| 05/02/2022 05/02/22 | Sold | $640,000 | +16.4% | $142 / Sq Ft |
| 03/26/2022 03/26/22 | Pending | -- | -- | -- |
| 03/23/2022 03/23/22 | For Sale | $550,000 | -- | $122 / Sq Ft |
Tax History Compared to Growth
Tax History
| Year | Tax Paid | Tax Assessment Tax Assessment Total Assessment is a certain percentage of the fair market value that is determined by local assessors to be the total taxable value of land and additions on the property. | Land | Improvement |
|---|---|---|---|---|
| 2025 | $11,556 | $382,090 | $55,870 | $326,220 |
| 2024 | $11,217 | $382,090 | $55,870 | $326,220 |
| 2023 | $11,010 | $382,090 | $55,870 | $326,220 |
| 2022 | $9,969 | $352,830 | $55,870 | $296,960 |
| 2021 | $9,374 | $352,830 | $55,870 | $296,960 |
| 2020 | $9,171 | $352,830 | $55,870 | $296,960 |
| 2019 | $8,962 | $352,830 | $55,870 | $296,960 |
| 2018 | $8,787 | $352,830 | $55,870 | $296,960 |
| 2017 | $8,787 | $352,830 | $55,870 | $296,960 |
| 2016 | $0 | $352,830 | $55,870 | $296,960 |
| 2015 | -- | $352,830 | $55,870 | $296,960 |
| 2014 | -- | $352,830 | $55,870 | $296,960 |
Agents Affiliated with this Home
-
Joy Daniels

Seller's Agent in 2022
Joy Daniels
Joy Daniels Real Estate Group, Ltd
(717) 695-3177
1,352 Total Sales
-
Jeff Daniels

Buyer's Agent in 2022
Jeff Daniels
Joy Daniels Real Estate Group, Ltd
(717) 443-3862
115 Total Sales
Map
Source: Bright MLS
MLS Number: PAYK2018632
APN: 20-000-OD-0068.P0-00000
- 312 (Lot #2) Cedar St
- Lot 3A Nursery Rd
- Lot 2A Nursery Rd
- Lot 1 Nursery Rd
- Lot 3 Nursery Rd
- Lot 2 Nursery Rd
- 120 Aspen Dr
- 17 Montego Ct
- 219 Old York Rd
- 180 S Terrace Dr
- 216 S Grantham Rd
- 163 Blair Mountain Rd
- 3 Brandon Ln
- 111 Lightfoot Ln
- 22 S Seasons Dr
- 12 Ledgestone Dr
- 104 Lightfoot Ln
- Lot 2 Meadow Trail
- 302 (Lot #1) Cedar St
- 184 Ore Bank Rd
- 7 Glencarron Ct
- 9 Glencarron Ct
- 6 Glencarron Ct
- 11 Glencarron Ct
- 8 Glencarron Ct
- 3 Glencarron Ct
- 4 Glencarron Ct
- 10 Glencarron Ct
- 2 Glencarron Ct
- 1 Glencarron Ct
- 308 W Ridge Rd
- 312 W Ridge Rd
- Lot 2 W Ridge Rd
- Lot 1 W Ridge Rd
- 2.59 ACRES W Ridge Rd
- 223 W Ridge Rd
- 221 W Ridge Rd
- 231 W Ridge Rd Unit 1
- 231 W Ridge Rd
- 247 W Ridge Rd
