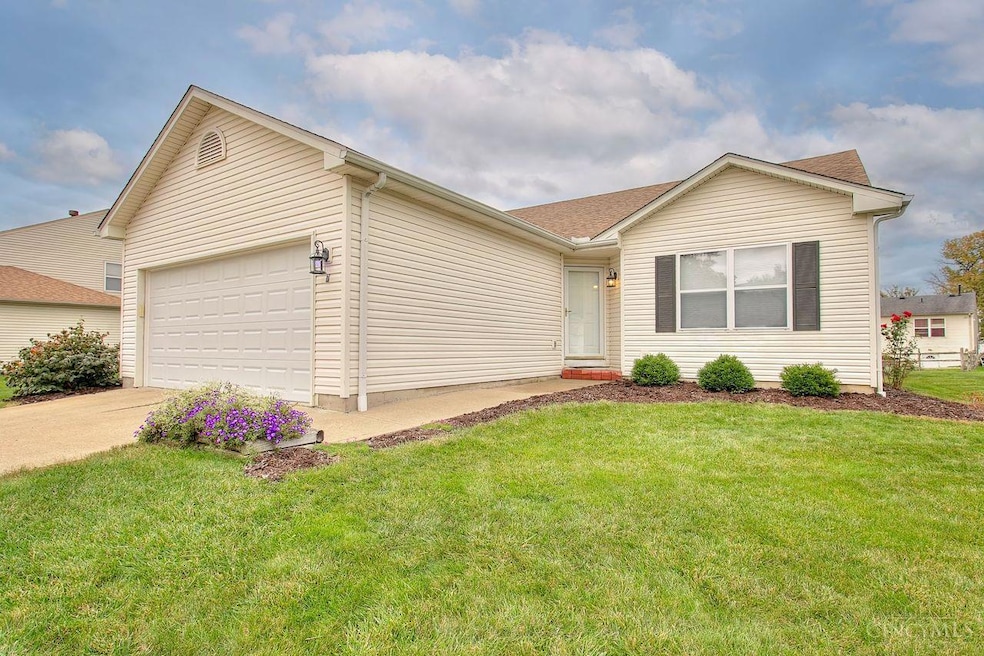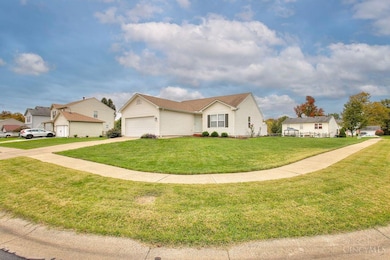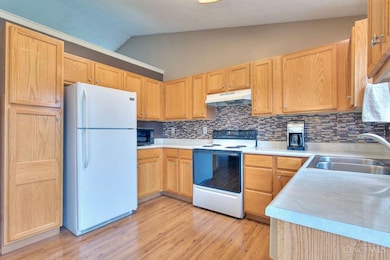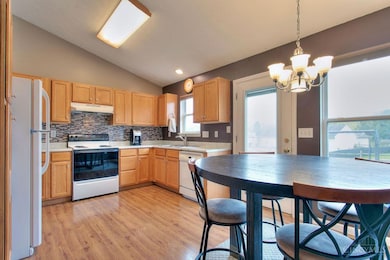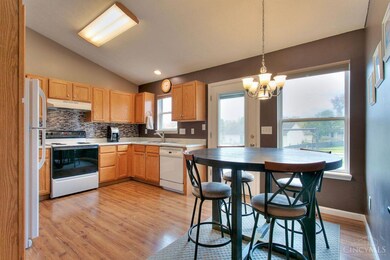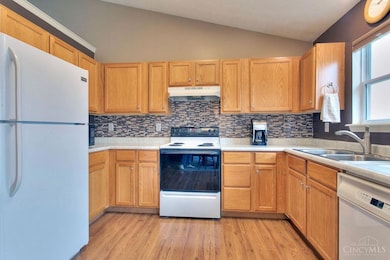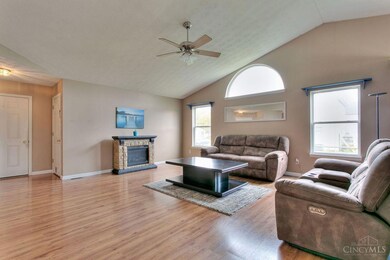7 Glenside Dr Amelia, OH 45102
Estimated payment $1,999/month
Total Views
3,428
3
Beds
2
Baths
1,280
Sq Ft
$253
Price per Sq Ft
Highlights
- Ranch Style House
- 2 Car Attached Garage
- Solid Wood Cabinet
- Cathedral Ceiling
- Eat-In Kitchen
- Patio
About This Home
Enjoy easy one floor living in this one owner well maintained ranch. Open and welcoming this home features 3 bedrooms, 2 full baths and a full basement. First floor laundry, primary with recently updated attached bath, and a flat back yard. Tankless gas hot water heater, unfinished lower level with endless possibilities. Roof is 10 years old.
Open House Schedule
-
Sunday, November 16, 202512:00 to 1:00 pm11/16/2025 12:00:00 PM +00:0011/16/2025 1:00:00 PM +00:00Add to Calendar
Home Details
Home Type
- Single Family
Est. Annual Taxes
- $3,348
Year Built
- Built in 1999
Lot Details
- 0.28 Acre Lot
HOA Fees
- $13 Monthly HOA Fees
Parking
- 2 Car Attached Garage
Home Design
- Ranch Style House
- Poured Concrete
- Shingle Roof
- Vinyl Siding
Interior Spaces
- 1,280 Sq Ft Home
- Cathedral Ceiling
- Vinyl Clad Windows
- Panel Doors
- Unfinished Basement
- Basement Fills Entire Space Under The House
Kitchen
- Eat-In Kitchen
- Oven or Range
- Dishwasher
- Solid Wood Cabinet
- Disposal
Flooring
- Laminate
- Tile
Bedrooms and Bathrooms
- 3 Bedrooms
- 2 Full Bathrooms
Outdoor Features
- Patio
- Shed
Utilities
- Forced Air Heating and Cooling System
- Heating System Uses Gas
- Tankless Water Heater
- Gas Water Heater
Community Details
- Amelia Park Subdivision
Map
Create a Home Valuation Report for This Property
The Home Valuation Report is an in-depth analysis detailing your home's value as well as a comparison with similar homes in the area
Home Values in the Area
Average Home Value in this Area
Tax History
| Year | Tax Paid | Tax Assessment Tax Assessment Total Assessment is a certain percentage of the fair market value that is determined by local assessors to be the total taxable value of land and additions on the property. | Land | Improvement |
|---|---|---|---|---|
| 2024 | $3,349 | $71,790 | $14,810 | $56,980 |
| 2023 | $3,358 | $71,790 | $14,810 | $56,980 |
| 2022 | $2,718 | $51,420 | $10,610 | $40,810 |
| 2021 | $2,733 | $51,420 | $10,610 | $40,810 |
| 2020 | $2,743 | $51,420 | $10,610 | $40,810 |
| 2019 | $2,519 | $47,430 | $11,760 | $35,670 |
| 2018 | $2,544 | $47,430 | $11,760 | $35,670 |
| 2017 | $2,516 | $47,430 | $11,760 | $35,670 |
| 2016 | $2,516 | $42,350 | $10,500 | $31,850 |
| 2015 | $2,350 | $42,350 | $10,500 | $31,850 |
| 2014 | $2,350 | $42,350 | $10,500 | $31,850 |
| 2013 | $2,398 | $42,810 | $10,500 | $32,310 |
Source: Public Records
Property History
| Date | Event | Price | List to Sale | Price per Sq Ft |
|---|---|---|---|---|
| 10/30/2025 10/30/25 | For Sale | $324,000 | -- | $253 / Sq Ft |
Source: MLS of Greater Cincinnati (CincyMLS)
Purchase History
| Date | Type | Sale Price | Title Company |
|---|---|---|---|
| Interfamily Deed Transfer | -- | Prominent Title Agency Llc | |
| Deed | $134,234 | -- | |
| Deed | $134,000 | -- |
Source: Public Records
Mortgage History
| Date | Status | Loan Amount | Loan Type |
|---|---|---|---|
| Open | $138,750 | New Conventional | |
| Closed | $132,484 | FHA | |
| Previous Owner | $75,000 | New Conventional |
Source: Public Records
Source: MLS of Greater Cincinnati (CincyMLS)
MLS Number: 1860301
APN: 05-01-17.-321
Nearby Homes
- 1575 Apple Ct
- 9 Letitia Ave
- 3559 S Heartwood Rd
- 52 Charmalee Dr
- 52 Huntington Ave
- 1577 Ulrey Cir
- 1969 Ohio 125
- 3583 S Heartwood Rd
- 3683 Ohio 132
- 2167 Ohio 125
- 2139 Ohio 125
- 1511 Thornberry Rd
- 149 Wooded Ridge Dr
- 85 Glen Mary Dr
- 4 Woods Edge Ln
- 45 Platform St
- 164 Wooded Ridge Dr
- 166 Wooded Ridge Dr
- 3965 Applegate Ct
- 9 Woodsong Ct
- 11 Glenpark Ct
- 11 Cecelia Dr
- 51 Huntington Ave
- 28 Church St
- 31 Tall Trees Dr Unit 5E
- 1395 Apple Farm Dr
- 98 Hunters Ct
- 17 Woodside Park Dr
- 20 Belwood Ct
- 21 Lori Ln
- 1762 Culver Ct
- 18 Robin Way
- 3 Bobwhite Ct
- 1381 W Ohio Pike
- 3851-3865 Little Creek Dr
- 1590 Clearbrook Ln
- 1567 Wildbrook Ct
- 1337 Inlet Ct
- 1510 Redridge Dr
- 5 S Ridge Dr
