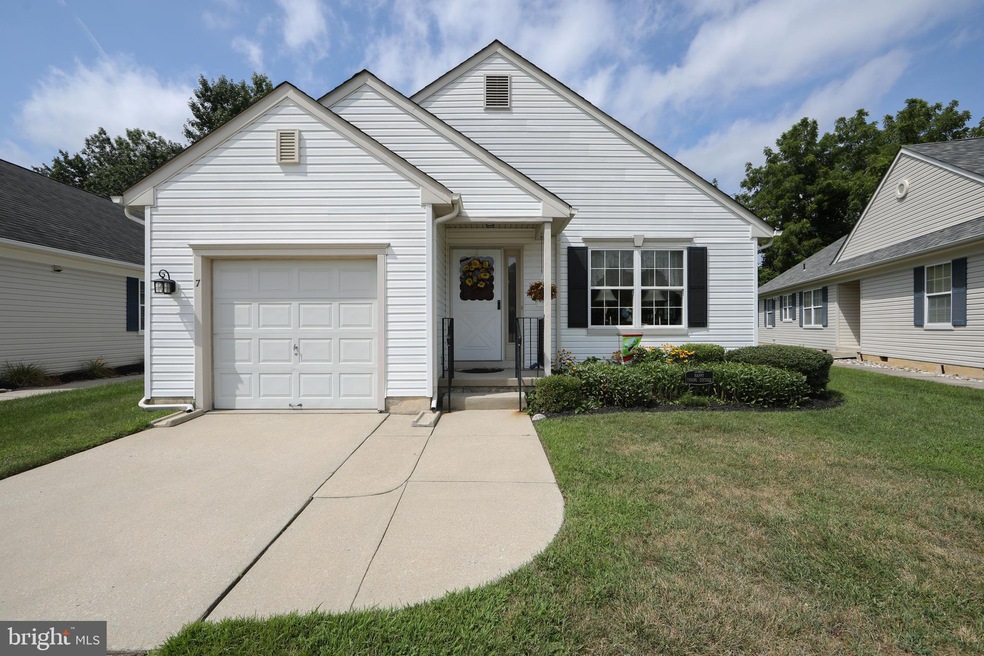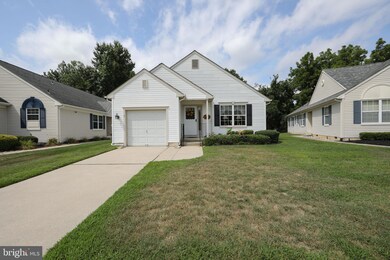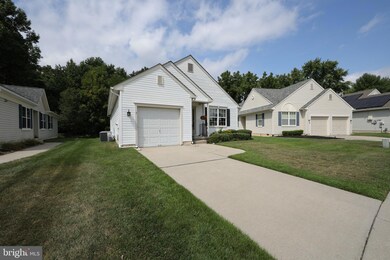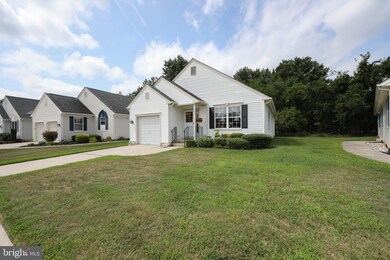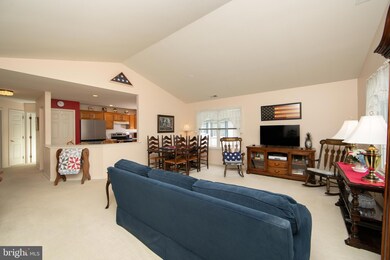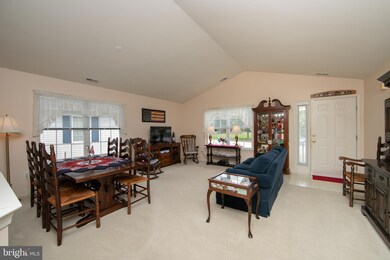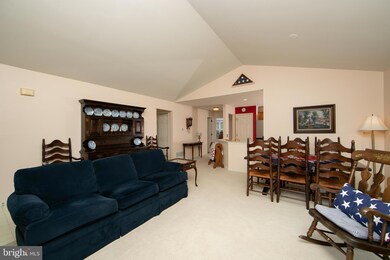
7 Glenview Way E Gibbsboro, NJ 08026
Highlights
- Senior Living
- Vaulted Ceiling
- Attic
- Open Floorplan
- Rambler Architecture
- Stainless Steel Appliances
About This Home
As of October 2024Beautiful ranch home with neutral decor in desirable Heritage Village, 55+ community is ready to welcome its new owners. The property offers an open layout with 2 nice-sized bedrooms and two full bathrooms. Enter through the front door into the living room/dining room area with vaulted ceilings and two large windows providing plenty of natural light. Continue to the eat-in kitchen that's open to the dining room with a stainless-steel stove/oven and refrigerator, and a large pantry. The main bedroom has its own full bathroom and walk-in closet. The second bedroom has two closets, a slider to the backyard, and patio. Second full bathroom and linen closet are conveniently located in the hallway by the living space and bedrooms. You will love the separate laundry room, coat closet, and 1-car garage with built-in shelving for plenty of accessible storage. There is additional attic storage accessed by pull-down stairs in the garage. Lawn care and snow removal are not provided by the HOA. Make your appointment today, it won't last long.
Last Agent to Sell the Property
Keller Williams Realty - Marlton License #234785 Listed on: 08/01/2024

Last Buyer's Agent
Keller Williams Realty - Marlton License #234785 Listed on: 08/01/2024

Home Details
Home Type
- Single Family
Est. Annual Taxes
- $7,265
Year Built
- Built in 1997
Lot Details
- 5,793 Sq Ft Lot
- Property is in excellent condition
HOA Fees
- $32 Monthly HOA Fees
Parking
- 1 Car Direct Access Garage
- Parking Storage or Cabinetry
- Front Facing Garage
- Garage Door Opener
Home Design
- Rambler Architecture
- Frame Construction
- Shingle Roof
- Vinyl Siding
Interior Spaces
- 1,258 Sq Ft Home
- Property has 1 Level
- Open Floorplan
- Vaulted Ceiling
- Ceiling Fan
- Recessed Lighting
- Double Hung Windows
- Combination Dining and Living Room
- Crawl Space
- Laundry on main level
- Attic
Kitchen
- Eat-In Kitchen
- Electric Oven or Range
- Stainless Steel Appliances
Flooring
- Carpet
- Vinyl
Bedrooms and Bathrooms
- 2 Main Level Bedrooms
- Walk-In Closet
- 2 Full Bathrooms
- Bathtub with Shower
Schools
- Eastern High School
Utilities
- Forced Air Heating and Cooling System
- Natural Gas Water Heater
- Municipal Trash
Listing and Financial Details
- Tax Lot 00004
- Assessor Parcel Number 13-00059 05-00004
Community Details
Overview
- Senior Living
- $200 Capital Contribution Fee
- Association fees include common area maintenance
- Senior Community | Residents must be 55 or older
- Heritage Village Homewoners' Association
- Heritage Village Subdivision
Amenities
- Common Area
Ownership History
Purchase Details
Home Financials for this Owner
Home Financials are based on the most recent Mortgage that was taken out on this home.Purchase Details
Home Financials for this Owner
Home Financials are based on the most recent Mortgage that was taken out on this home.Purchase Details
Similar Homes in Gibbsboro, NJ
Home Values in the Area
Average Home Value in this Area
Purchase History
| Date | Type | Sale Price | Title Company |
|---|---|---|---|
| Deed | $310,000 | American Land Title | |
| Deed | $125,000 | None Available | |
| Deed | $127,250 | -- |
Property History
| Date | Event | Price | Change | Sq Ft Price |
|---|---|---|---|---|
| 10/01/2024 10/01/24 | Sold | $310,000 | +3.3% | $246 / Sq Ft |
| 08/01/2024 08/01/24 | For Sale | $299,999 | +140.0% | $238 / Sq Ft |
| 10/30/2012 10/30/12 | Sold | $125,000 | -3.8% | -- |
| 10/15/2012 10/15/12 | Pending | -- | -- | -- |
| 08/03/2012 08/03/12 | Price Changed | $130,000 | -3.7% | -- |
| 06/11/2012 06/11/12 | Price Changed | $135,000 | -3.6% | -- |
| 05/24/2012 05/24/12 | Price Changed | $140,000 | -3.4% | -- |
| 05/10/2012 05/10/12 | Price Changed | $145,000 | -3.3% | -- |
| 02/28/2012 02/28/12 | Price Changed | $150,000 | -3.2% | -- |
| 12/19/2011 12/19/11 | Price Changed | $155,000 | -6.1% | -- |
| 11/10/2011 11/10/11 | Price Changed | $165,000 | -2.9% | -- |
| 08/09/2011 08/09/11 | Price Changed | $170,000 | -5.5% | -- |
| 06/20/2011 06/20/11 | For Sale | $179,900 | -- | -- |
Tax History Compared to Growth
Tax History
| Year | Tax Paid | Tax Assessment Tax Assessment Total Assessment is a certain percentage of the fair market value that is determined by local assessors to be the total taxable value of land and additions on the property. | Land | Improvement |
|---|---|---|---|---|
| 2024 | $7,266 | $170,600 | $44,800 | $125,800 |
| 2023 | $7,266 | $170,600 | $44,800 | $125,800 |
| 2022 | $7,083 | $170,600 | $44,800 | $125,800 |
| 2021 | $6,526 | $170,600 | $44,800 | $125,800 |
| 2020 | $6,841 | $170,600 | $44,800 | $125,800 |
| 2019 | $6,140 | $170,600 | $44,800 | $125,800 |
| 2018 | $6,679 | $130,500 | $48,900 | $81,600 |
| 2017 | $6,602 | $130,500 | $48,900 | $81,600 |
| 2016 | $6,567 | $130,500 | $48,900 | $81,600 |
| 2015 | $6,351 | $130,500 | $48,900 | $81,600 |
| 2014 | $6,164 | $130,500 | $48,900 | $81,600 |
Agents Affiliated with this Home
-
Michael Carr

Seller's Agent in 2024
Michael Carr
Keller Williams Realty - Marlton
(856) 904-3829
251 Total Sales
-
JANE BALMER-CRAFTS

Seller Co-Listing Agent in 2024
JANE BALMER-CRAFTS
Keller Williams Realty - Medford
(856) 912-1150
29 Total Sales
-

Seller's Agent in 2012
Stephen Hoover
RE/MAX
-
Maryanne McKeown

Buyer's Agent in 2012
Maryanne McKeown
EXP Realty, LLC
(856) 261-7737
31 Total Sales
Map
Source: Bright MLS
MLS Number: NJCD2072616
APN: 13-00059-05-00004
- 43 Glenview Way E
- 3026 5th St
- 1256 Kirkwood-Gibbsboro R
- 1193 Kirkwood-Gibbsboro R
- 51 East Rd
- 1309 Locust Ave
- 1135 Gibbsboro Rd
- 436 Walnut Ave
- 1601 S Burnt Mill Rd
- 450 Hawthorne St
- 129 Laureba Ave
- 517 Myrtle Ave
- 102 Suburban Terrace
- 39 Sidney Ln
- 421 Cedar Ave
- 14 Fairmount Ave
- 329 E Elm Ave
- 513 N White Horse Pike
- 26 Station Ave
- 33 Clementon Rd W
