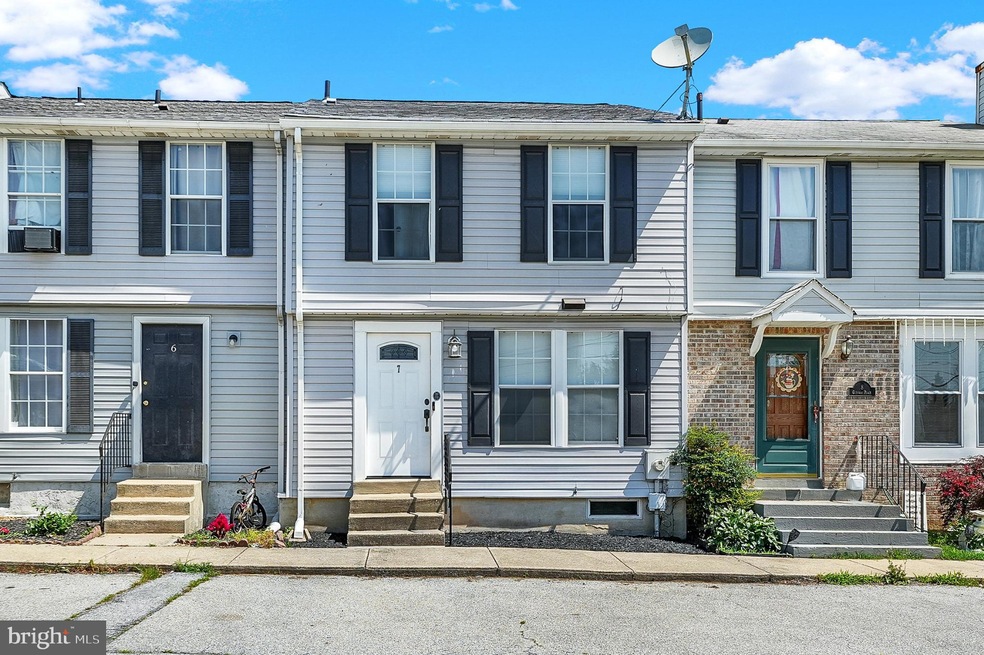
7 Glenway Place Aka Norway Ave Wilmington, DE 19804
Ashley NeighborhoodEstimated payment $1,458/month
Highlights
- Colonial Architecture
- No HOA
- Eat-In Kitchen
- Deck
- Stainless Steel Appliances
- Walk-In Closet
About This Home
Affordable, Move-In Ready Townhome – Perfect for any First-Time Home Buyer, Investor or anyone looking to downsize without sacrificing comfort & convenience. This Beautifully maintained two-story townhome offers a rare blend of affordability and a commuter-friendly location. Plenty of off-street parking directly in front of your home. Step inside to find a sunlit Living Room with modern flooring and a sliding glass door leading to your private fully fenced backyard and deck – ideal for morning coffee or weekend BBQs and a great space for any four legged friends! The spacious kitchen features stainless steel appliances, plenty of counter space, cabinet storage and a dining area for your table. A convenient powder room & coat closet completes the main level. Upstairs, you’ll find two generously sized bedrooms. The primary bedroom features a large walk-in closet, while the second bedroom offers dual closets—including its own walk-in—providing excellent storage options. A full hall bath with a modern vanity and tub/shower combo serves both rooms. The huge full basement is home to the laundry area with a utility sink and offers tons of space for storage, a home gym, workshop, or creative project area. Live in a convenient location with easy access to major routes and highways for quick commutes to Wilmington & Philadelphia, and within reach of nearby public transportation. Being Close to plenty of shopping and restaurant choices just adds to the charm & convenience. Don’t miss your opportunity to call this affordable place your home! Schedule your tour today! All Room Sizes and Square Footages Listed are Estimates and to be verified by Buyer.
Listing Agent
Coldwell Banker Rowley Realtors License #RS-0019961 Listed on: 06/26/2025

Townhouse Details
Home Type
- Townhome
Est. Annual Taxes
- $1,730
Year Built
- Built in 1988
Lot Details
- 1,742 Sq Ft Lot
- Lot Dimensions are 18.00 x 100.50
- Property is Fully Fenced
- Property is in very good condition
Home Design
- Colonial Architecture
- Block Foundation
- Vinyl Siding
Interior Spaces
- 1,000 Sq Ft Home
- Property has 2 Levels
- Recessed Lighting
- Window Screens
- Sliding Doors
- Six Panel Doors
- Entrance Foyer
- Living Room
Kitchen
- Eat-In Kitchen
- Electric Oven or Range
- Built-In Range
- Built-In Microwave
- Stainless Steel Appliances
- Disposal
Flooring
- Carpet
- Tile or Brick
- Luxury Vinyl Plank Tile
Bedrooms and Bathrooms
- 2 Bedrooms
- En-Suite Primary Bedroom
- Walk-In Closet
- Bathtub with Shower
Laundry
- Laundry Room
- Washer
Unfinished Basement
- Basement Fills Entire Space Under The House
- Sump Pump
- Laundry in Basement
Home Security
Parking
- 2 Parking Spaces
- 2 Driveway Spaces
Outdoor Features
- Deck
- Exterior Lighting
Utilities
- Central Air
- Back Up Electric Heat Pump System
- Vented Exhaust Fan
- Electric Water Heater
- Satellite Dish
- Cable TV Available
Listing and Financial Details
- Tax Lot 550
- Assessor Parcel Number 07-039.30-550
Community Details
Overview
- No Home Owners Association
- Richardson Park Subdivision
Pet Policy
- No Pets Allowed
Security
- Fire and Smoke Detector
Map
Home Values in the Area
Average Home Value in this Area
Property History
| Date | Event | Price | Change | Sq Ft Price |
|---|---|---|---|---|
| 07/05/2025 07/05/25 | Pending | -- | -- | -- |
| 06/26/2025 06/26/25 | For Sale | $239,900 | -- | $240 / Sq Ft |
Similar Homes in Wilmington, DE
Source: Bright MLS
MLS Number: DENC2083204
- 49 N Atlantic Ave Unit Lot 144
- 63 Norway Ave
- 15 Hillside Rd
- 305 Rosemont Dr
- 305 Hawke Dr
- 2 Radcliffe Ct
- 24 W Reamer Ave
- 1609 Bonwood Rd
- 1603 Bonwood Rd
- 412 S Dupont Rd
- 1910 Seneca Rd
- 612 Homestead Rd
- 700 Baltimore Ave
- 123 W Champlain Ave
- 1501 Willis Place
- 434 Homestead Rd
- 108 Middleboro Rd
- 274 Birch Ave
- 7 9th Ave
- 402 Homestead Rd






