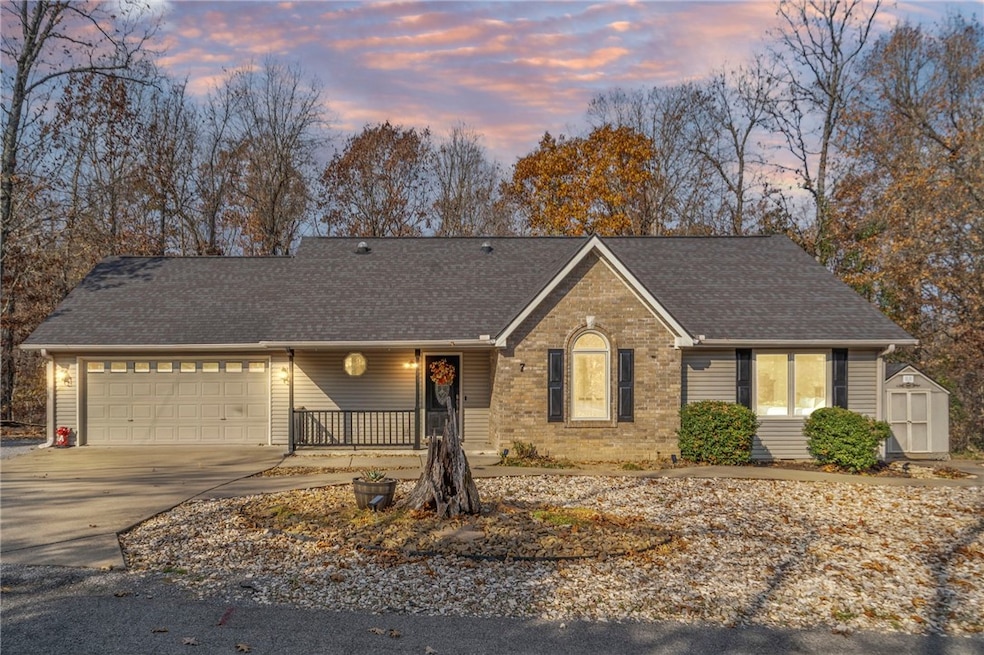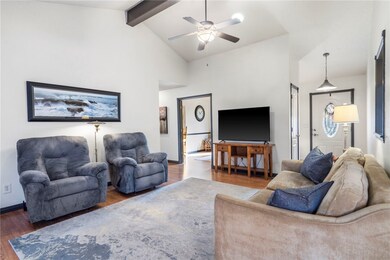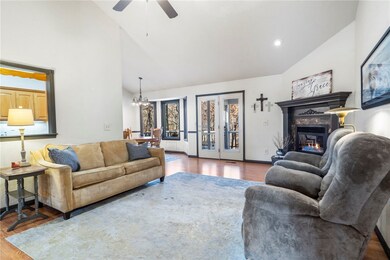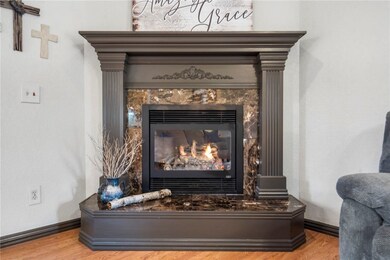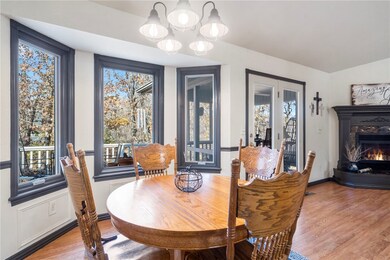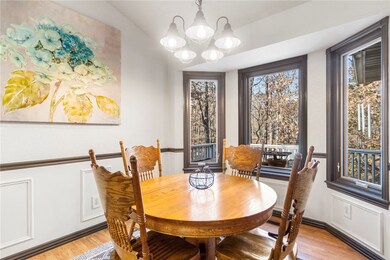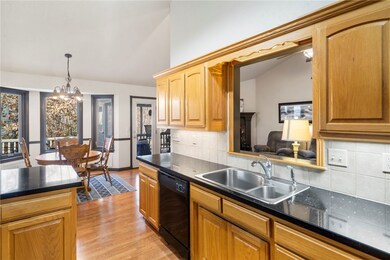7 Glenwood Place Bella Vista, AR 72715
Estimated payment $1,902/month
Highlights
- Boat Dock
- Golf Course Community
- Community Lake
- Gravette Middle School Rated A-
- Fitness Center
- Clubhouse
About This Home
Charming 3BR/2BA home in a peaceful neighborhood. Enjoy spacious living area or convert use 3rd bedroom as an office or playroom. Relax on the screened porch overlooking a serene, tree-filled setting.
The oversized 2-car garage provides ample storage, plus a carpeted attic for extra space. Conveniently located near the bypass for easy commuting—this home combines comfort, privacy, and accessibility in a quiet, family-friendly setting.
Listing Agent
Coldwell Banker Harris McHaney & Faucette-Bentonvi Brokerage Phone: 479-899-5042 License #SA00092187 Listed on: 11/16/2025

Open House Schedule
-
Sunday, November 23, 20252:00 to 4:00 pm11/23/2025 2:00:00 PM +00:0011/23/2025 4:00:00 PM +00:00Add to Calendar
Home Details
Home Type
- Single Family
Est. Annual Taxes
- $903
Year Built
- Built in 2003
Lot Details
- 0.26 Acre Lot
- Cul-De-Sac
- Partially Fenced Property
- Sloped Lot
- Landscaped with Trees
HOA Fees
- $40 Monthly HOA Fees
Home Design
- Slab Foundation
- Shingle Roof
- Architectural Shingle Roof
- Vinyl Siding
Interior Spaces
- 1,460 Sq Ft Home
- 1-Story Property
- Cathedral Ceiling
- Ceiling Fan
- Skylights
- Blinds
- Living Room with Fireplace
- Bonus Room
- Fire and Smoke Detector
- Washer and Dryer Hookup
Kitchen
- Electric Cooktop
- Range Hood
- Microwave
- Dishwasher
- Granite Countertops
- Tile Countertops
- Disposal
Flooring
- Wood
- Carpet
Bedrooms and Bathrooms
- 3 Bedrooms
- Walk-In Closet
- 2 Full Bathrooms
Parking
- 2 Car Attached Garage
- Garage Door Opener
Outdoor Features
- Deck
- Enclosed Patio or Porch
- Outbuilding
Location
- Property is near a clubhouse
- Property is near a park
- City Lot
Utilities
- Central Heating and Cooling System
- Programmable Thermostat
- Propane
- Electric Water Heater
- Septic Tank
- High Speed Internet
Listing and Financial Details
- Legal Lot and Block 4 / 12
Community Details
Overview
- Bv Poa, Phone Number (479) 855-8500
- Evanton Sub Bvv Subdivision
- Community Lake
Amenities
- Sauna
- Clubhouse
- Recreation Room
Recreation
- Boat Dock
- Golf Course Community
- Tennis Courts
- Community Playground
- Fitness Center
- Community Pool
- Community Spa
- Park
- Trails
Map
Home Values in the Area
Average Home Value in this Area
Tax History
| Year | Tax Paid | Tax Assessment Tax Assessment Total Assessment is a certain percentage of the fair market value that is determined by local assessors to be the total taxable value of land and additions on the property. | Land | Improvement |
|---|---|---|---|---|
| 2025 | $2,585 | $50,356 | $1,600 | $48,756 |
| 2024 | $1,347 | $50,356 | $1,600 | $48,756 |
| 2023 | $1,347 | $33,360 | $800 | $32,560 |
| 2022 | $1,052 | $33,360 | $800 | $32,560 |
| 2021 | $1,048 | $33,360 | $800 | $32,560 |
| 2020 | $986 | $26,020 | $600 | $25,420 |
| 2019 | $963 | $26,020 | $600 | $25,420 |
| 2018 | $928 | $26,020 | $600 | $25,420 |
| 2017 | $809 | $26,020 | $600 | $25,420 |
| 2016 | $797 | $26,020 | $600 | $25,420 |
| 2015 | $1,124 | $25,590 | $1,000 | $24,590 |
| 2014 | $774 | $25,590 | $1,000 | $24,590 |
Property History
| Date | Event | Price | List to Sale | Price per Sq Ft | Prior Sale |
|---|---|---|---|---|---|
| 11/19/2025 11/19/25 | For Sale | $339,000 | +3.8% | $232 / Sq Ft | |
| 06/19/2024 06/19/24 | Sold | $326,500 | 0.0% | $224 / Sq Ft | View Prior Sale |
| 05/27/2024 05/27/24 | Pending | -- | -- | -- | |
| 05/20/2024 05/20/24 | For Sale | $326,500 | -- | $224 / Sq Ft |
Purchase History
| Date | Type | Sale Price | Title Company |
|---|---|---|---|
| Interfamily Deed Transfer | -- | None Available | |
| Warranty Deed | $127,000 | -- | |
| Warranty Deed | $4,000 | -- | |
| Warranty Deed | -- | -- | |
| Warranty Deed | -- | -- | |
| Corporate Deed | $1,000 | -- | |
| Warranty Deed | $1,000 | -- | |
| Deed | -- | -- | |
| Warranty Deed | $13,500 | -- |
Source: Northwest Arkansas Board of REALTORS®
MLS Number: 1328377
APN: 16-35561-000
- 32 Cheviot Ln Unit ID1221944P
- 16 Cheviot Ln Unit ID1241340P
- 1 Marykirk Ln Unit ID1221821P
- 40 Sandwick Dr
- 29 Dunedin Dr
- 40 Banff Dr
- 5 Singleton Cir Unit ID1241313P
- 32 Copinsay Dr
- 41 May Ln
- 97 Perth Dr Unit A
- 13 Yarmouth Dr
- 1 Scotsdale Place Unit ID1257580P
- 1 Quantock Hills Dr
- 5 Haslingden Ln
- 10 Briscoe Ln
- 28 Mckenzie Dr
- 1 Amesbury Dr Unit ID1241308P
- 87 Rountree Dr Unit ID1241347P
- 1 Claypole Ln
- 59 Portsmouth Dr Unit ID1221917P
