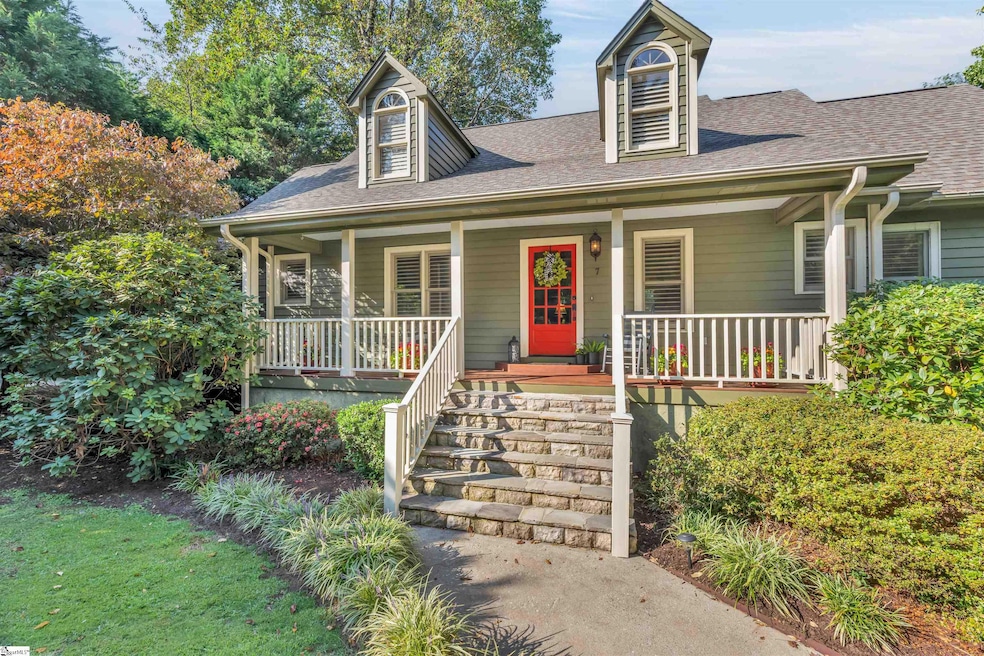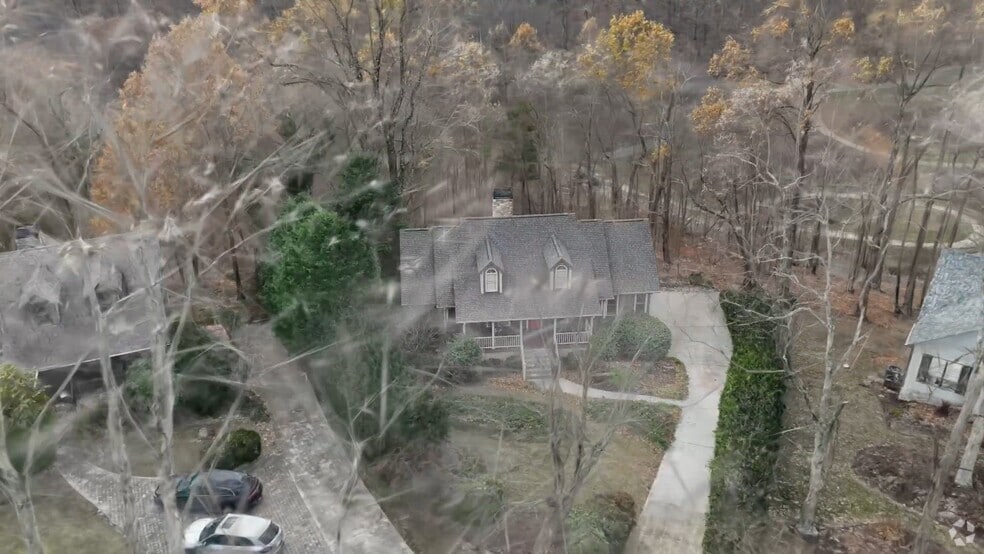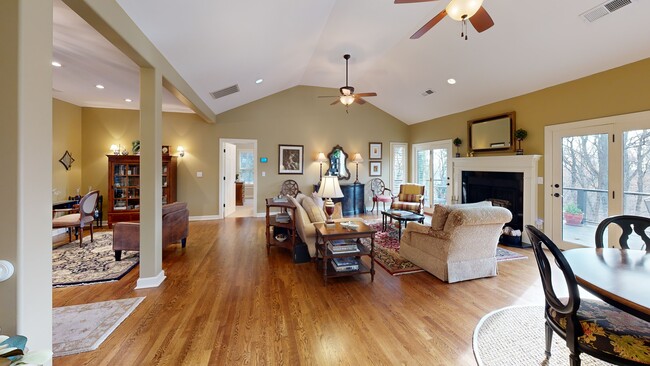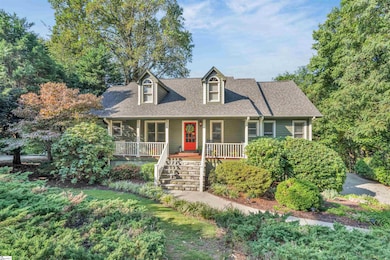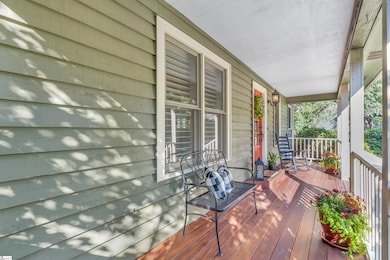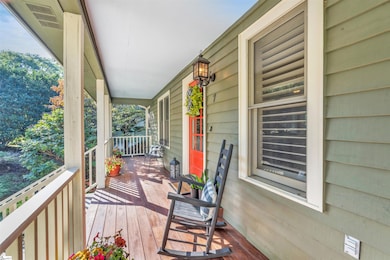
7 Goldeneye Ct Landrum, SC 29356
Estimated payment $4,496/month
Highlights
- Very Popular Property
- Open Floorplan
- Deck
- Tigerville Elementary School Rated A
- Cape Cod Architecture
- Mountainous Lot
About This Home
Soak in the beauty and relax in the peaceful mountain setting of 7 Goldeneye Court.-- This updated 3 bedroom 3 bath home is tucked on .56 wooded acres in the golf and fitness community of Cliffs at Glassy Mountain, where Club members golf, play tennis and pickleball year-round. – Situated for maximum privacy, it is very convenient to all of the Club amenities, the Glassy Mtn Park and trails as well as the east gate of the community which provides an easy commute to (GSP) Greenville Spartanburg International Airport, and Spartanburg, Greer, and Travelers Rest SC, as well as the International Equestrian Center in Tryon NC. -- Enter this immaculate home from the rocking chair front porch with IPE decking to the Great Room with soaring ceiling, hardwood floors, a stone woodburning fireplace and an open floor plan designed for ease in daily living and great flow when entertaining. Glass doors lead to the outdoor living area of the large Buck’s County slate deck with sunrise views and seasonal mountain views. Flowing from the Great Room, the fully equipped Kitchen has KitchenAid appliances, a copper farmhouse sink, ample granite counters, a wine cooler, plantation shutters, a dining area and access to the grilling porch. The “formal” dining area with plantation shutters flowing into the Great Room is currently used as a Sitting Room/Den. – The private Primary Suite has an updated En-Suite and access to the deck with wooded views. An additional Bedroom (currently used as an Office), and an updated Full Bathroom are also located on the main level. – The terrace level of the home has an additional large Bedroom with walk-in closet, a Full Bathroom, a Laundry Room, a Storage Room and a central Living Room/Rec Room with Screened Porch with access to the lawn, gardens and firepit patio. The oversized Two Bay Garage with plentiful storage is also found on this level. – Recent updates include a new roof (2022), water heater (2022), and high-efficiency HVAC systems (2016). Newer paint, porch and patio. -- A Cliffs Membership is available as a separate purchase through The Cliffs Clubs. Info on Cliffs Membership, including the option of membership with access to all 7 Cliffs Clubs, is available upon request.
Home Details
Home Type
- Single Family
Est. Annual Taxes
- $2,783
Lot Details
- 0.56 Acre Lot
- Cul-De-Sac
- Level Lot
- Mountainous Lot
- Wooded Lot
- Few Trees
HOA Fees
- $172 Monthly HOA Fees
Home Design
- Cape Cod Architecture
- Architectural Shingle Roof
- Aluminum Trim
Interior Spaces
- 2,600-2,799 Sq Ft Home
- 1-Story Property
- Open Floorplan
- Smooth Ceilings
- Cathedral Ceiling
- Wood Burning Fireplace
- Fireplace With Gas Starter
- Insulated Windows
- Plantation Shutters
- Great Room
- Dining Room
- Bonus Room
- Screened Porch
- Fire and Smoke Detector
Kitchen
- Free-Standing Electric Range
- Range Hood
- Dishwasher
- Wine Cooler
- Granite Countertops
- Farmhouse Sink
- Disposal
Flooring
- Wood
- Carpet
- Ceramic Tile
Bedrooms and Bathrooms
- 3 Bedrooms | 2 Main Level Bedrooms
- Walk-In Closet
- 3 Full Bathrooms
Laundry
- Laundry Room
- Dryer
- Washer
Attic
- Storage In Attic
- Pull Down Stairs to Attic
Finished Basement
- Walk-Out Basement
- Laundry in Basement
- Crawl Space
- Basement Storage
Parking
- 2 Car Attached Garage
- Side or Rear Entrance to Parking
- Garage Door Opener
Outdoor Features
- Deck
Schools
- Tigerville Elementary School
- Blue Ridge Middle School
- Blue Ridge High School
Utilities
- Forced Air Heating and Cooling System
- Underground Utilities
- Electric Water Heater
- Septic Tank
Community Details
- Aileron Mgmnt 864 895 2829 D. Patterson HOA
- The Cliffs At Glassy Subdivision
- Mandatory home owners association
Listing and Financial Details
- Assessor Parcel Number 0638.13-01-006.00
3D Interior and Exterior Tours
Floorplans
Map
Home Values in the Area
Average Home Value in this Area
Tax History
| Year | Tax Paid | Tax Assessment Tax Assessment Total Assessment is a certain percentage of the fair market value that is determined by local assessors to be the total taxable value of land and additions on the property. | Land | Improvement |
|---|---|---|---|---|
| 2024 | $2,784 | $18,660 | $3,140 | $15,520 |
| 2023 | $2,784 | $18,660 | $3,140 | $15,520 |
| 2022 | $2,716 | $18,660 | $3,140 | $15,520 |
| 2021 | $2,644 | $18,660 | $3,140 | $15,520 |
| 2020 | $2,663 | $17,840 | $3,140 | $14,700 |
| 2019 | $2,668 | $17,840 | $3,140 | $14,700 |
| 2018 | $2,661 | $17,840 | $3,140 | $14,700 |
| 2017 | $2,665 | $17,840 | $3,140 | $14,700 |
| 2016 | $2,337 | $403,970 | $86,240 | $317,730 |
| 2015 | $2,015 | $396,290 | $84,400 | $311,890 |
| 2014 | $1,640 | $344,600 | $78,400 | $266,200 |
Property History
| Date | Event | Price | List to Sale | Price per Sq Ft |
|---|---|---|---|---|
| 10/23/2025 10/23/25 | Price Changed | $775,000 | -1.9% | $298 / Sq Ft |
| 10/01/2025 10/01/25 | For Sale | $790,000 | -- | $304 / Sq Ft |
Purchase History
| Date | Type | Sale Price | Title Company |
|---|---|---|---|
| Deed | $415,000 | -- | |
| Deed | $400,000 | Attorney | |
| Deed | $275,000 | None Available | |
| Deed | $285,000 | -- | |
| Interfamily Deed Transfer | -- | -- | |
| Deed | $242,000 | -- |
Mortgage History
| Date | Status | Loan Amount | Loan Type |
|---|---|---|---|
| Open | $275,000 | Adjustable Rate Mortgage/ARM | |
| Previous Owner | $320,000 | Purchase Money Mortgage | |
| Previous Owner | $256,500 | New Conventional |
About the Listing Agent

Please visit TeresaJonesHomeSales.com to see past sales and client testimonials. Teresa and her husband fell in love with Greenville many years ago and chose to make it their home. She has a deep appreciation for the Upstate community and the cultural, educational and business opportunities available here. Teresa's career in real estate began 20 years ago as a builder and leader of successful real estate teams. Her desire to help and build into the lives of other people ultimately led her to a
Teresa's Other Listings
Source: Greater Greenville Association of REALTORS®
MLS Number: 1570919
APN: 0638.13-01-006.00
- 40 Blue Teal Way
- 118 Blue Teal Way
- 3 Rocky Gap Ct
- 605 Raven Rd
- 39 Raptor Way
- 15 Grosbeak Way
- 9 Vireo Dr
- 5 Misty Vale Ct
- 811 Raven Rd
- 826 Raven Rd
- 107 Hawk Knob Way
- 19 Grosbeak Way
- 106 Ridge Pass Way
- 8 Granite Falls Dr
- 821 Raven Rd
- 114 High Rock Ridge Dr
- 0 Outcrop Trail
- 34 Eagle Rock Rd
- 0 R-Pd-18
- 11 R-Pd-18
- 4841 Jordan Rd
- 1671 Hogback Mountain Rd
- 121 Carolina Dr Unit 121
- 220 Melrose Cir Unit 2
- 161 Melrose Ave Unit 1
- 250 Lockhart Rd
- 110 Hillside Ct
- 75 Lanier St Unit 2
- 145 Friendly Hills Ln
- 43 E Howard St
- 51 E Howard St
- 196 Ridge Rd
- 610 N Shamrock Ave
- 145 State Rd S-42-7055
- 3965 N Highway 101
- 2743 E Tyger Bridge Rd
- 979 Howard Gap Rd
- 213 Meritage St
- 10 Lakemont Cottage Trail Unit A
- 507b W McElhaney Rd
