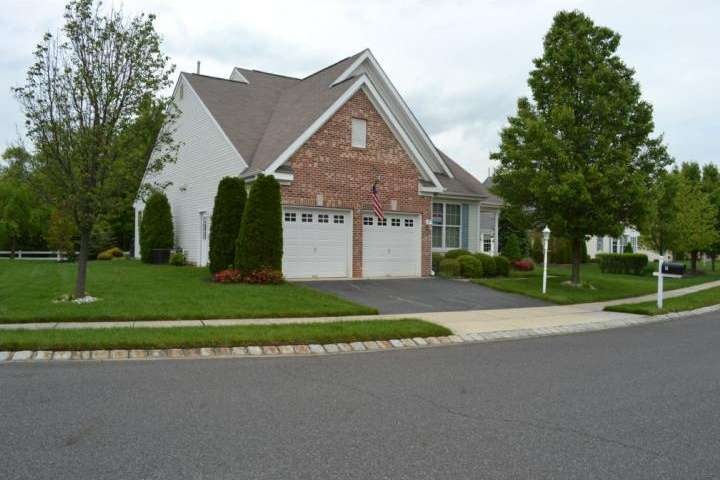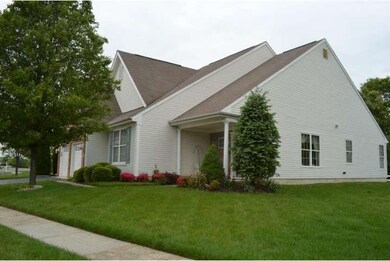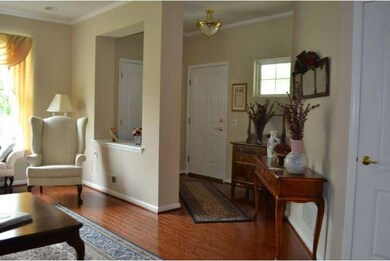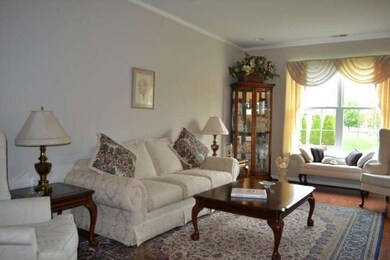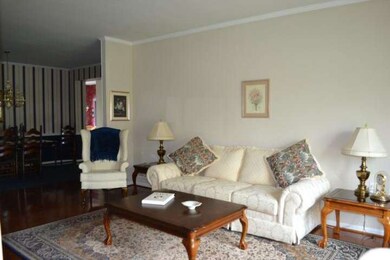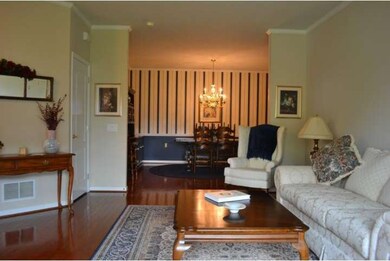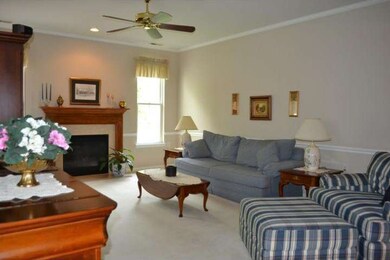
7 Goldenrod Ln Marlton, NJ 08053
Estimated Value: $540,000 - $583,000
Highlights
- Senior Community
- Wood Flooring
- Community Pool
- Rambler Architecture
- Attic
- Butlers Pantry
About This Home
As of August 2012Price, Price, Price! Desirable Winterthur model... Over 2,000 sq ft! Home features open floor plan with 9 Ft ceilings. Harwwood floors in foyer,dining,and living room. 18x17 family room with GAS FIRE PLACE, Master Suite is highlighted with walk in closet,double vanity with upgraded cherry cabinetry and oversized stall shower. The exterior is maintainence free with brick and vinyl siding. The property backs up to a private treed area and is accented with a spacious patio paver lounging area. The highly regarded Association is reponsible for lawn care, edging ,snow removal.Additionally, this 55+ community offers heated swimming pool,exercise classes,tennis ,card room ,pool table etc,etc.
Home Details
Home Type
- Single Family
Est. Annual Taxes
- $8,417
Year Built
- Built in 1999
Lot Details
- 8,276 Sq Ft Lot
- Property is in good condition
HOA Fees
- $135 Monthly HOA Fees
Parking
- 2 Car Attached Garage
- 2 Open Parking Spaces
Home Design
- Rambler Architecture
- Brick Exterior Construction
- Shingle Roof
- Concrete Perimeter Foundation
- Stucco
Interior Spaces
- 2,028 Sq Ft Home
- Property has 1 Level
- Ceiling height of 9 feet or more
- Ceiling Fan
- Marble Fireplace
- Family Room
- Living Room
- Dining Room
- Laundry on main level
- Attic
Kitchen
- Eat-In Kitchen
- Butlers Pantry
- Self-Cleaning Oven
- Built-In Range
- Dishwasher
- Kitchen Island
- Disposal
Flooring
- Wood
- Wall to Wall Carpet
- Tile or Brick
Bedrooms and Bathrooms
- 2 Bedrooms
- En-Suite Primary Bedroom
- En-Suite Bathroom
- 2 Full Bathrooms
- Walk-in Shower
Utilities
- Forced Air Heating and Cooling System
- Heating System Uses Gas
- Natural Gas Water Heater
- Cable TV Available
Additional Features
- Mobility Improvements
- Patio
Listing and Financial Details
- Tax Lot 00144
- Assessor Parcel Number 13-00015 03-00144
Community Details
Overview
- Senior Community
- Association fees include pool(s), common area maintenance, lawn maintenance, snow removal, trash, management
Recreation
- Community Pool
Ownership History
Purchase Details
Home Financials for this Owner
Home Financials are based on the most recent Mortgage that was taken out on this home.Purchase Details
Purchase Details
Purchase Details
Similar Homes in the area
Home Values in the Area
Average Home Value in this Area
Purchase History
| Date | Buyer | Sale Price | Title Company |
|---|---|---|---|
| Rogers Diane M | $270,000 | Integrity Title Agency Inc | |
| The Wilfred E Whiteley Jr Revocable Trus | -- | Integrity Title Agency Inc | |
| Whiteley Wilfred E | -- | None Available | |
| Whiteley Wilfred E | $200,700 | Congress Title Corp |
Property History
| Date | Event | Price | Change | Sq Ft Price |
|---|---|---|---|---|
| 08/16/2012 08/16/12 | Sold | $270,000 | -6.6% | $133 / Sq Ft |
| 07/24/2012 07/24/12 | Pending | -- | -- | -- |
| 05/14/2012 05/14/12 | Price Changed | $289,000 | -3.3% | $143 / Sq Ft |
| 04/06/2012 04/06/12 | For Sale | $299,000 | -- | $147 / Sq Ft |
Tax History Compared to Growth
Tax History
| Year | Tax Paid | Tax Assessment Tax Assessment Total Assessment is a certain percentage of the fair market value that is determined by local assessors to be the total taxable value of land and additions on the property. | Land | Improvement |
|---|---|---|---|---|
| 2024 | $9,157 | $285,000 | $100,000 | $185,000 |
| 2023 | $9,157 | $285,000 | $100,000 | $185,000 |
| 2022 | $8,747 | $285,000 | $100,000 | $185,000 |
| 2021 | $8,541 | $285,000 | $100,000 | $185,000 |
| 2020 | $8,430 | $285,000 | $100,000 | $185,000 |
| 2019 | $8,362 | $285,000 | $100,000 | $185,000 |
| 2018 | $8,245 | $285,000 | $100,000 | $185,000 |
| 2017 | $8,148 | $285,000 | $100,000 | $185,000 |
| 2016 | $7,949 | $285,000 | $100,000 | $185,000 |
| 2015 | $7,809 | $285,000 | $100,000 | $185,000 |
| 2014 | $7,587 | $285,000 | $100,000 | $185,000 |
Agents Affiliated with this Home
-
Joseph McColgan

Seller's Agent in 2012
Joseph McColgan
Coldwell Banker Realty
(609) 314-9862
7 in this area
106 Total Sales
Map
Source: Bright MLS
MLS Number: 1003913762
APN: 13-00015-03-00144
- 10 Daisy Ct
- 24 Huxley Cir
- 14 Poinsettia Ln
- 130 Lowell Dr
- 32 Carrington Way
- 156 Crown Prince Dr
- 89 Isabelle Ct
- 53 Lowell Dr
- 17 Alcott Way
- 14 Alcott Way
- 17 Charlotte Ct
- 16 Grace Dr
- 12 Grace Dr
- 5304 Baltimore Dr Unit 5304
- 21 Carrington Way
- 1208 Delancey Way Unit 1208
- 1203 Delancey Way
- 15 Normandy Rd
- 11 Weaver Dr
- 2602 Delancey Way Unit 2602
- 7 Goldenrod Ln
- 5 Goldenrod Ln
- 1 Morning Glory Dr
- 3 Morning Glory Dr
- 3 Goldenrod Ln
- 4 Sunflower Ct
- 2 Daisy Ct
- 2 Impatiens Ct
- 5 Morning Glory Dr
- 1 Goldenrod Ln
- 1 Impatiens Ct
- 2 Sunflower Ct
- 6 Sunflower Ct
- 4 Impatiens Ct
- 18 Begonia Ct
- 2 Morning Glory Dr
- 7 Morning Glory Dr
- 16 Begonia Ct
- 3 Impatiens Ct
- 10 Goldenrod Ln
