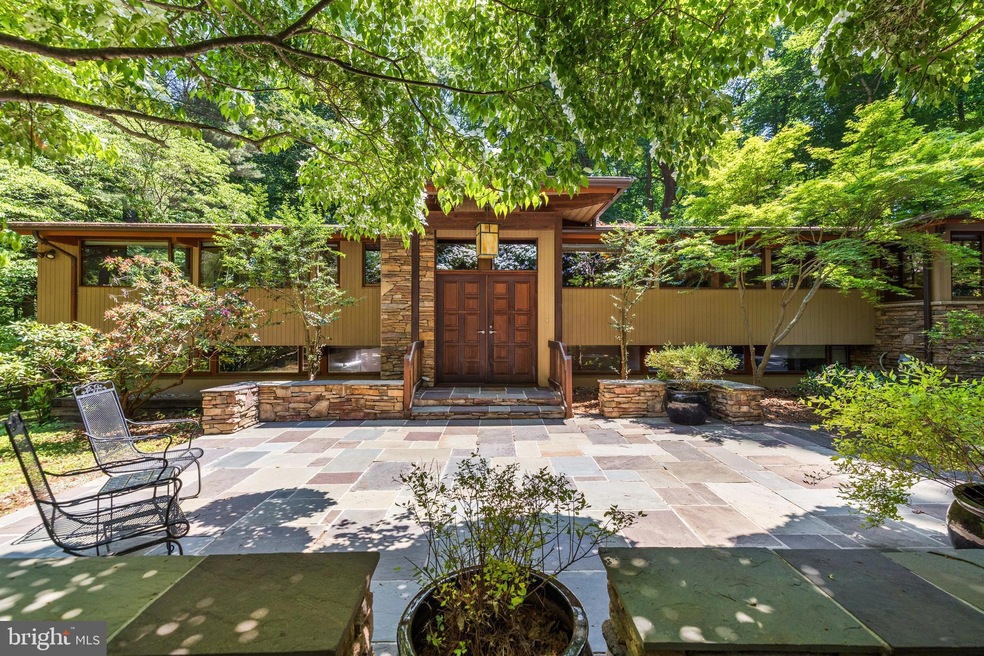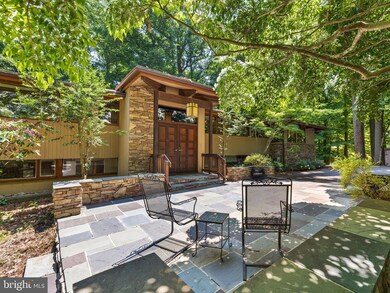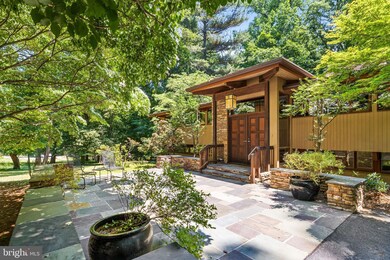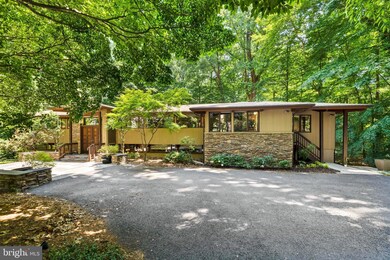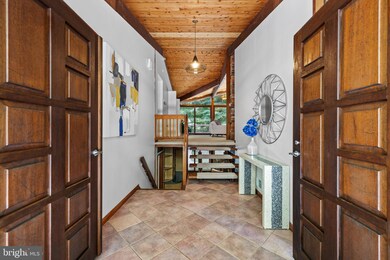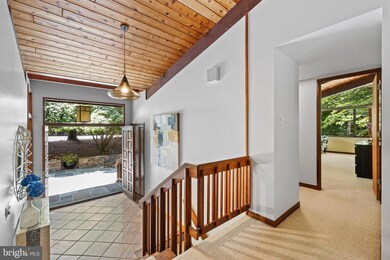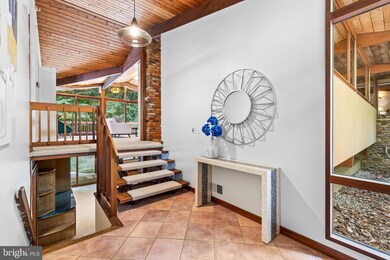
7 Green Heather Ct Pikesville, MD 21208
Estimated Value: $783,000 - $1,024,000
Highlights
- In Ground Pool
- Gourmet Kitchen
- 0.97 Acre Lot
- Fort Garrison Elementary School Rated 10
- View of Trees or Woods
- Deck
About This Home
As of September 2023Incredible DECK house in an amazingly private location in much desired Stevenson. Modern with tons of windows overlooking trees with so much privacy. This home was built to blend into the environment, not stand out. Very private court off a long and gently winding road. Upon entering the welcoming foyer, you head up a few steps to a vast living room overlooking trees and a sumptuous pool. The living room has a cathedral ceiling with beams, a wood burning fireplace as well as access to a huge deck. A relaxing den is off the living room for more casual living that includes 2 skylights. Flowing gently to the oversized dining room, you will find another bank of windows overlooking the deck and back yard. Custom valences match the 10 chairs that convey with the 2 dining room tables and rug. The centerpiece of the dining room is the custom built in. Absolutely mind blowing, truly a piece of art. Next is a large 3 sided relaxing sunroom, which makes for a peaceful casual breakfast area. There is a side entrance that the sellers use, that has a mudroom and tons of closets. In todays hectic world, this office has all the space any professional would want and overlooks the front yard. Then we get to the gourmet kitchen. Supersized with tons of beautiful custom cabinets and storage closets that will blow your mind. Really, the craftsmanship in all the custom cabinetry is truly unique and beautiful. Besides a powder room on this level, there is the primary suite which comprises of a huge bedroom filled with sunshine, two closets and a primary bathroom with a custom tiled shower. And this is all on the main floor! Heading to the lower level is 4, count them, 4 additional bedrooms and a full bath which has a tub. The family room has a second fireplace and lots of built ins, as well as a homework area. Plus the sliders open to the backyard and the pool. The pool is wonderful with summer coming, either relax in the water or on lounge chairs on the surrounding area of the pool. This level has 2 large storage rooms, as well as tons of room for more storage in the laundry room. And not to forget, storage under the stairs. And another half bath to boot. Outside there is a small shed for the pool equipment. Photos as great as they are do not do this house justice. You really need to see this incredible DECK house in person. Selling "as is".
Last Agent to Sell the Property
Cummings & Co. Realtors License #615739 Listed on: 06/02/2023

Home Details
Home Type
- Single Family
Est. Annual Taxes
- $5,756
Year Built
- Built in 1976
Lot Details
- 0.97 Acre Lot
- Wood Fence
- Landscaped
- Extensive Hardscape
- No Through Street
- Private Lot
- Secluded Lot
- Partially Wooded Lot
- Backs to Trees or Woods
- Back Yard Fenced and Front Yard
- Property is in very good condition
Property Views
- Woods
- Garden
Home Design
- Contemporary Architecture
- Slab Foundation
- Poured Concrete
- Stone Siding
- Active Radon Mitigation
- Cedar
Interior Spaces
- Property has 2 Levels
- Beamed Ceilings
- Cathedral Ceiling
- Ceiling Fan
- Skylights
- 2 Fireplaces
- Brick Fireplace
- Window Treatments
- Sliding Windows
- Window Screens
- Sliding Doors
- Mud Room
- Entrance Foyer
- Family Room
- Living Room
- Formal Dining Room
- Den
- Workshop
- Sun or Florida Room
- Storage Room
- Utility Room
Kitchen
- Gourmet Kitchen
- Breakfast Area or Nook
- Butlers Pantry
- Stove
- Microwave
- Dishwasher
- Upgraded Countertops
- Disposal
Flooring
- Wood
- Carpet
- Ceramic Tile
Bedrooms and Bathrooms
- En-Suite Primary Bedroom
- Walk-in Shower
Laundry
- Laundry Room
- Dryer
- Washer
Partially Finished Basement
- Heated Basement
- Walk-Out Basement
- Basement Fills Entire Space Under The House
- Interior and Exterior Basement Entry
- Space For Rooms
- Laundry in Basement
Home Security
- Exterior Cameras
- Alarm System
- Flood Lights
Parking
- 4 Parking Spaces
- 4 Driveway Spaces
- On-Street Parking
- Off-Street Parking
Pool
- In Ground Pool
- Poolside Lot
Outdoor Features
- Deck
- Patio
- Exterior Lighting
- Shed
- Outbuilding
Schools
- Fort Garrison Elementary School
- Pikesville Middle School
- Pikesville High School
Utilities
- Forced Air Heating and Cooling System
- Heating System Uses Oil
- Vented Exhaust Fan
- Oil Water Heater
- Septic Tank
Community Details
- No Home Owners Association
- Stevenson Subdivision, Deck House Floorplan
Listing and Financial Details
- Assessor Parcel Number 04031700003570
Ownership History
Purchase Details
Home Financials for this Owner
Home Financials are based on the most recent Mortgage that was taken out on this home.Purchase Details
Similar Homes in the area
Home Values in the Area
Average Home Value in this Area
Purchase History
| Date | Buyer | Sale Price | Title Company |
|---|---|---|---|
| Merrill Julie Aviva | $750,000 | Title Resources Guaranty Co | |
| Fedder Ira L | $270,000 | -- |
Mortgage History
| Date | Status | Borrower | Loan Amount |
|---|---|---|---|
| Previous Owner | Merrill Julie Aviva | $548,250 | |
| Previous Owner | Fedder Ira L | $150,000 |
Property History
| Date | Event | Price | Change | Sq Ft Price |
|---|---|---|---|---|
| 09/01/2023 09/01/23 | Sold | $925,000 | 0.0% | $925,000 / Sq Ft |
| 06/02/2023 06/02/23 | For Sale | $925,000 | +23.3% | $925,000 / Sq Ft |
| 08/30/2021 08/30/21 | Sold | $750,000 | 0.0% | $750,000 / Sq Ft |
| 06/19/2021 06/19/21 | Pending | -- | -- | -- |
| 06/19/2021 06/19/21 | For Sale | $749,944 | -- | $749,944 / Sq Ft |
Tax History Compared to Growth
Tax History
| Year | Tax Paid | Tax Assessment Tax Assessment Total Assessment is a certain percentage of the fair market value that is determined by local assessors to be the total taxable value of land and additions on the property. | Land | Improvement |
|---|---|---|---|---|
| 2024 | $8,348 | $664,667 | $0 | $0 |
| 2023 | $3,646 | $607,533 | $0 | $0 |
| 2022 | $6,915 | $550,400 | $151,600 | $398,800 |
| 2021 | $12,633 | $540,633 | $0 | $0 |
| 2020 | $6,434 | $530,867 | $0 | $0 |
| 2019 | $6,316 | $521,100 | $151,600 | $369,500 |
| 2018 | $6,066 | $500,467 | $0 | $0 |
| 2017 | $5,718 | $479,833 | $0 | $0 |
| 2016 | -- | $459,200 | $0 | $0 |
| 2015 | $5,460 | $451,867 | $0 | $0 |
| 2014 | $5,460 | $444,533 | $0 | $0 |
Agents Affiliated with this Home
-
Joan Goldman

Seller's Agent in 2023
Joan Goldman
Cummings & Co Realtors
(443) 255-4858
3 in this area
36 Total Sales
-
Andrea Smith
A
Buyer's Agent in 2023
Andrea Smith
R.L. Smith Realty CO, INC.
(410) 961-6782
1 in this area
6 Total Sales
-
Margaret Rome

Seller's Agent in 2021
Margaret Rome
Home Rome Realty
(410) 530-2400
37 in this area
82 Total Sales
-
Jory Frankle

Buyer's Agent in 2021
Jory Frankle
Creig Northrop Team of Long & Foster
(443) 463-5246
57 in this area
436 Total Sales
Map
Source: Bright MLS
MLS Number: MDBC2068648
APN: 03-1700003570
- 3503 Arborwood Ct
- 6 Evan Way
- 8606 Park Heights Ave
- 3604 Barberry Ct
- 3400 Halcyon Rd Unit 3400
- 8412 Park Heights Ave
- 3500 Woodvalley Dr
- 4006 Stewart Rd
- 10603 Park Heights Ave
- 10606 Candlewick Rd
- 4028 Stewart Rd
- 8 Regency Ct
- 3405 Woodvalley Dr
- 1 Gristmill Ct Unit 103
- 26 Bellchase Ct
- 10536 Burnside Farm Rd
- 2705 Spring Hill Rd
- 8 Swanhill Dr
- 113 Swanhill Ct
- 2 High Stepper Ct Unit 501
- 7 Green Heather Ct
- 9 Green Heather Ct
- 13 Green Heather Ct
- 5 Green Heather Ct
- 26 Green Heather Ct
- 14 Green Heather Ct
- 6 Green Heather Ct
- 4 Green Heather Ct
- 3710 Gardenview Rd
- 3704 Gardenview Rd
- 3708 Gardenview Rd
- 3702 Gardenview Rd
- 11 Green Heather Ct
- 3504 Arborwood Ct
- 2 Green Heather Ct
- 3505 Arborwood Ct
- 17 Merry Hill Ct
- 3700 Gardenview Rd
- 3705 Gardenview Rd
- 3707 Gardenview Rd
