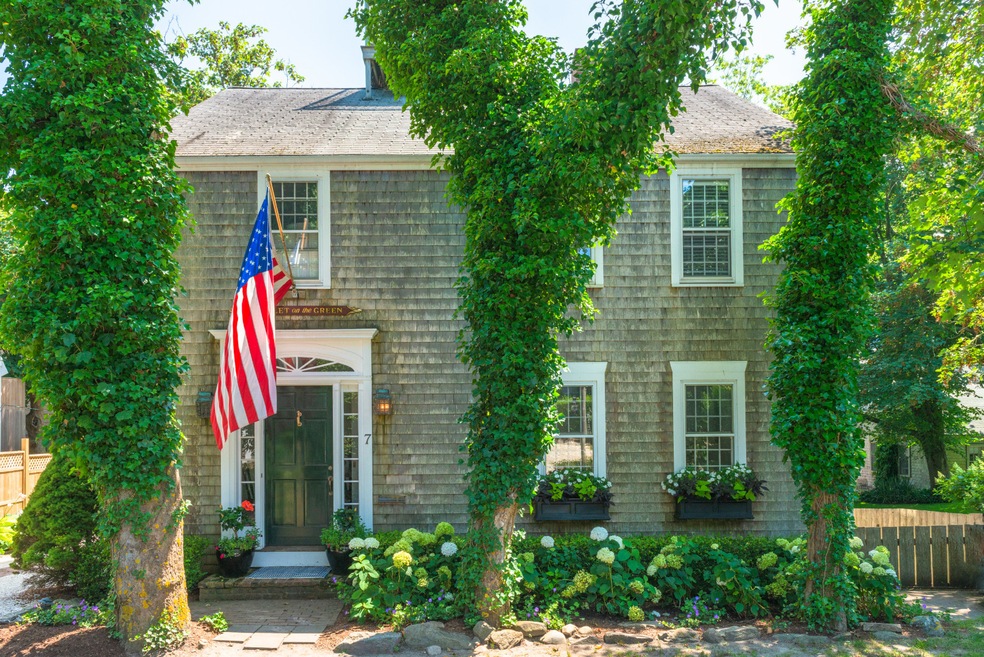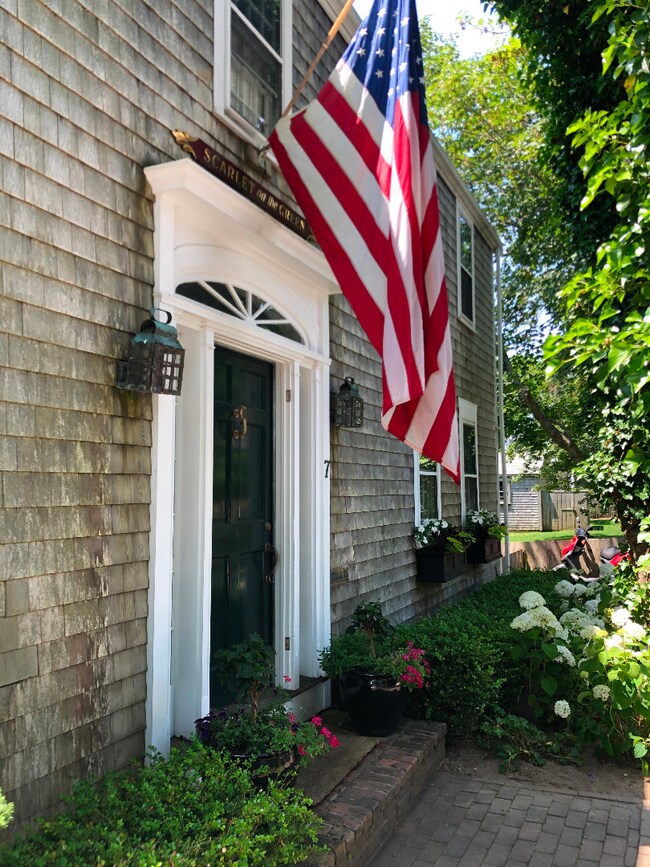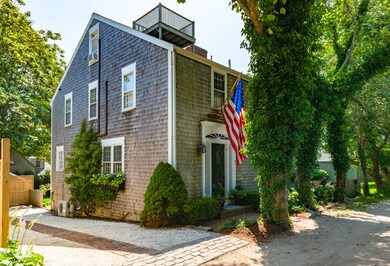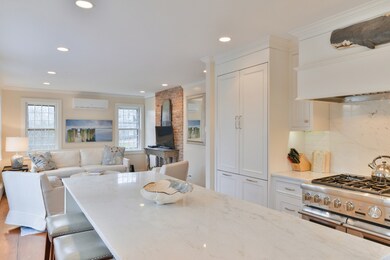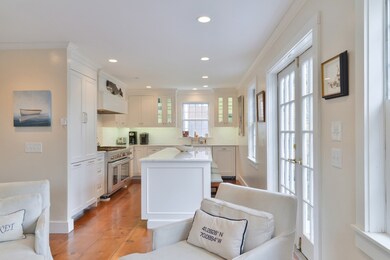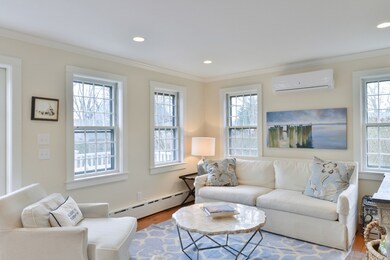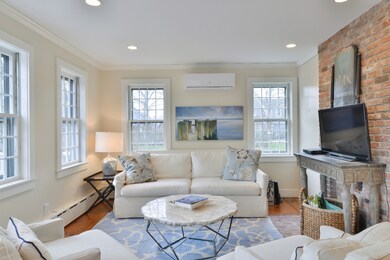
7 Green Ln Nantucket, MA 02554
Highlights
- Deck
- Patio
- Garden
About This Home
As of November 2019This charming home is located on a quiet lane just off Milk Street. Surrounded by history and shade trees, the house was designed as an antique, and was beautifully updated in 2016. Now, this formal home can claim a true gourmet kitchen, graceful formal living, an elegant dining room, and a sunny sitting room overlooking a deck and the rear yard. The second floor houses three spacious bedrooms, one of which is the master with en suite marble bath. This overlooks the private back yard and is warmed by the afternoon sun. The third floor is a spacious room with attached full bath and is large enough to allow a variety of bed options. Here, there is access to the roof walk. The basement is fully finished with comfortably high ceilings and has both interior on exterior access. There are three rooms, a full bath, bar area with sink, and abundant storage. In the private back yard, is a garden studio, sitting room, and half-bath.
Last Agent to Sell the Property
Maury People Sotheby's International Realty Listed on: 12/30/2018
Home Details
Home Type
- Single Family
Est. Annual Taxes
- $5,611
Year Built
- Built in 1985
Lot Details
- 4,356 Sq Ft Lot
- Garden
- Property is zoned ROH
Home Design
- 2,832 Sq Ft Home
- Block Foundation
Bedrooms and Bathrooms
- 5 Bedrooms
Outdoor Features
- Deck
- Patio
Utilities
- Cable TV Available
Listing and Financial Details
- Tax Lot 1
- Assessor Parcel Number 86
Ownership History
Purchase Details
Home Financials for this Owner
Home Financials are based on the most recent Mortgage that was taken out on this home.Purchase Details
Home Financials for this Owner
Home Financials are based on the most recent Mortgage that was taken out on this home.Similar Homes in Nantucket, MA
Home Values in the Area
Average Home Value in this Area
Purchase History
| Date | Type | Sale Price | Title Company |
|---|---|---|---|
| Not Resolvable | $2,370,000 | -- | |
| Not Resolvable | $1,600,000 | -- |
Mortgage History
| Date | Status | Loan Amount | Loan Type |
|---|---|---|---|
| Previous Owner | $3,521,400 | Adjustable Rate Mortgage/ARM | |
| Previous Owner | $1,780,000 | Adjustable Rate Mortgage/ARM | |
| Previous Owner | $75,000 | No Value Available |
Property History
| Date | Event | Price | Change | Sq Ft Price |
|---|---|---|---|---|
| 11/15/2019 11/15/19 | Sold | $2,370,000 | -25.8% | $837 / Sq Ft |
| 10/16/2019 10/16/19 | Pending | -- | -- | -- |
| 12/30/2018 12/30/18 | For Sale | $3,195,000 | +99.7% | $1,128 / Sq Ft |
| 04/10/2013 04/10/13 | Sold | $1,600,000 | -19.8% | $741 / Sq Ft |
| 02/21/2013 02/21/13 | Pending | -- | -- | -- |
| 04/06/2012 04/06/12 | For Sale | $1,995,000 | -- | $924 / Sq Ft |
Tax History Compared to Growth
Tax History
| Year | Tax Paid | Tax Assessment Tax Assessment Total Assessment is a certain percentage of the fair market value that is determined by local assessors to be the total taxable value of land and additions on the property. | Land | Improvement |
|---|---|---|---|---|
| 2025 | $13,161 | $4,012,500 | $1,455,100 | $2,557,400 |
| 2023 | $8,992 | $2,801,300 | $984,500 | $1,816,800 |
| 2022 | $76 | $2,036,100 | $668,500 | $1,367,600 |
| 2021 | $7,612 | $2,096,900 | $729,300 | $1,367,600 |
| 2020 | $5,793 | $1,679,000 | $729,300 | $949,700 |
| 2019 | $5,612 | $1,670,100 | $729,300 | $940,800 |
| 2018 | $5,640 | $1,641,200 | $820,400 | $820,800 |
| 2017 | $5,881 | $1,734,900 | $935,900 | $799,000 |
| 2016 | $5,879 | $1,749,600 | $972,400 | $777,200 |
| 2015 | $5,481 | $1,518,300 | $844,000 | $674,300 |
| 2014 | $7,833 | $2,083,300 | $1,249,900 | $833,400 |
Agents Affiliated with this Home
-
G
Seller's Agent in 2019
Gary Winn
Maury People Sotheby's International Realty
(508) 228-1881
42 in this area
42 Total Sales
-
J
Buyer's Agent in 2019
Jennifer Shalley Allen
Fisher Real Estate
(508) 332-0568
64 in this area
64 Total Sales
-
J
Seller's Agent in 2013
Joelle Bouchard
Jordan Real Estate
-
M
Buyer's Agent in 2013
Member Non
cci.unknownoffice
Map
Source: LINK
MLS Number: 85318
APN: NANT-004-233-000-000-0000-86-000-000
