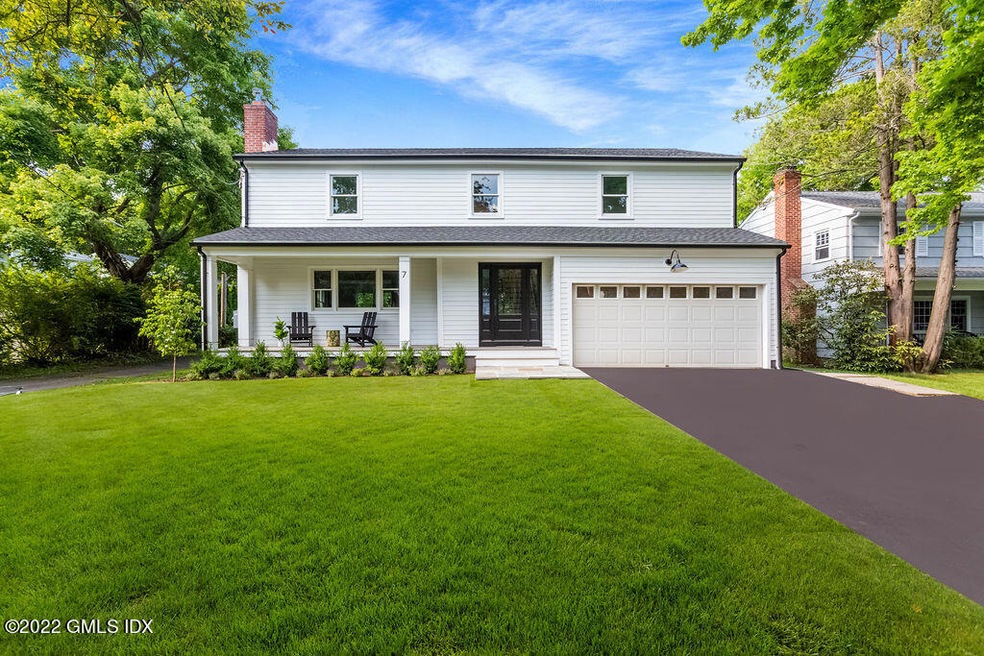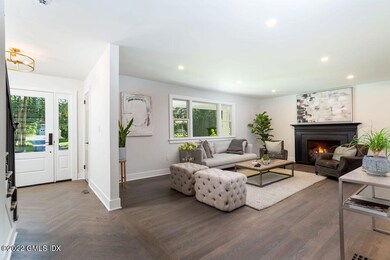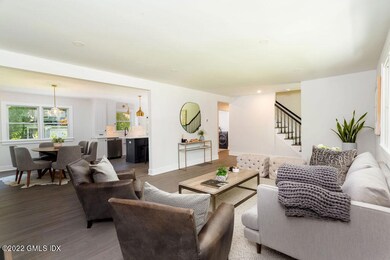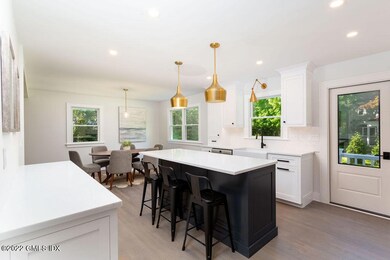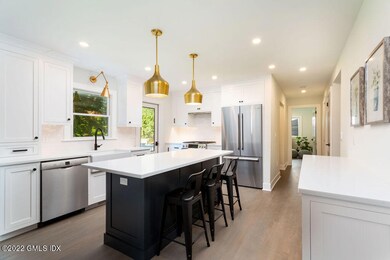
7 Griffith Rd Riverside, CT 06878
Riverside NeighborhoodHighlights
- Gourmet Kitchen
- Colonial Architecture
- Mud Room
- North Mianus School Rated A+
- 1 Fireplace
- Play Room
About This Home
As of June 2025This completely renovated in 2022 home is located in a quiet cul-de-sac in the North Mianus school district. The generous living room with woodburning fireplace opens to the dining room adjacent to the gourmet kitchen, with easy access to the deck and patio. The mudroom/laundry combination is conveniently located just off the garage as you come into the house. A den/family room completes the main level. The 2nd floor has 4 bedrooms including the main bedroom with modern bath and large WIC, an ensuite bedroom, and two additional well-proportioned bedrooms which share a hall bathroom. The Lower Level is partially finished (600 SF not included in tax card) with a spacious playroom/gym. The dry, unfinished area offers a large storage area or potential to be finished.
Last Agent to Sell the Property
BHHS New England Properties License #RES.0807098 Listed on: 06/15/2022

Home Details
Home Type
- Single Family
Est. Annual Taxes
- $6,713
Year Built
- Built in 1968 | Remodeled in 2022
Lot Details
- 7,405 Sq Ft Lot
- Level Lot
- Property is zoned R-7
Parking
- 2 Car Attached Garage
Home Design
- Colonial Architecture
- Asphalt Roof
- Clapboard
Interior Spaces
- 2,428 Sq Ft Home
- 1 Fireplace
- Sliding Doors
- Mud Room
- Combination Kitchen and Dining Room
- Play Room
- Partially Finished Basement
- Basement Fills Entire Space Under The House
- Pull Down Stairs to Attic
Kitchen
- Gourmet Kitchen
- Kitchen Island
Bedrooms and Bathrooms
- 4 Bedrooms
- Walk-In Closet
- Separate Shower
Utilities
- Forced Air Heating and Cooling System
- Heating System Uses Gas
- Heating System Uses Natural Gas
- Gas Available
- Gas Water Heater
Listing and Financial Details
- Assessor Parcel Number 12-2555/S
Similar Homes in the area
Home Values in the Area
Average Home Value in this Area
Property History
| Date | Event | Price | Change | Sq Ft Price |
|---|---|---|---|---|
| 06/09/2025 06/09/25 | Sold | $2,150,000 | +7.8% | $886 / Sq Ft |
| 05/09/2025 05/09/25 | Pending | -- | -- | -- |
| 05/03/2025 05/03/25 | For Sale | $1,995,000 | +6.4% | $822 / Sq Ft |
| 07/25/2022 07/25/22 | Sold | $1,875,000 | +5.6% | $772 / Sq Ft |
| 06/28/2022 06/28/22 | Pending | -- | -- | -- |
| 06/15/2022 06/15/22 | For Sale | $1,775,000 | +74.0% | $731 / Sq Ft |
| 02/16/2022 02/16/22 | Sold | $1,020,000 | +2.5% | $420 / Sq Ft |
| 02/03/2022 02/03/22 | Pending | -- | -- | -- |
| 01/19/2022 01/19/22 | For Sale | $995,000 | -- | $410 / Sq Ft |
Tax History Compared to Growth
Tax History
| Year | Tax Paid | Tax Assessment Tax Assessment Total Assessment is a certain percentage of the fair market value that is determined by local assessors to be the total taxable value of land and additions on the property. | Land | Improvement |
|---|---|---|---|---|
| 2021 | $7,200 | $582,260 | $368,060 | $214,200 |
Agents Affiliated with this Home
-
C
Seller's Agent in 2025
Chase Marsh
Prevu Real Estate LLC
-
S
Buyer's Agent in 2025
Susheila Starr
Sotheby's International Realty
-
J
Seller's Agent in 2022
John Caminiti
The Agency
-
G
Seller's Agent in 2022
Gloria Gimenez-Ferrer
BHHS New England Properties
Map
Source: Greenwich Association of REALTORS®
MLS Number: 116122
APN: GREE M:12 B:2555/S
- 27 Griffith Rd
- 2 Lakeview Dr
- 10 Lakeview Dr
- 152 Valley Rd
- 51 Old Kings Hwy Unit 5
- 16 Split Timber Place
- 5 Hunter St
- 33 Halsey Dr
- 1465 E Putnam Ave Unit 430
- 232 Valley Rd
- 19 Pond Place
- 11 Pond Place
- 23 Halsey Dr
- 25 Dialstone Ln
- 52 Center Dr
- 15 Macarthur Dr
- 18 Maple Dr
- 6 Dorchester Ln
- 20 Linwood Ave
- 75 Cos Cob Ave Unit 10
