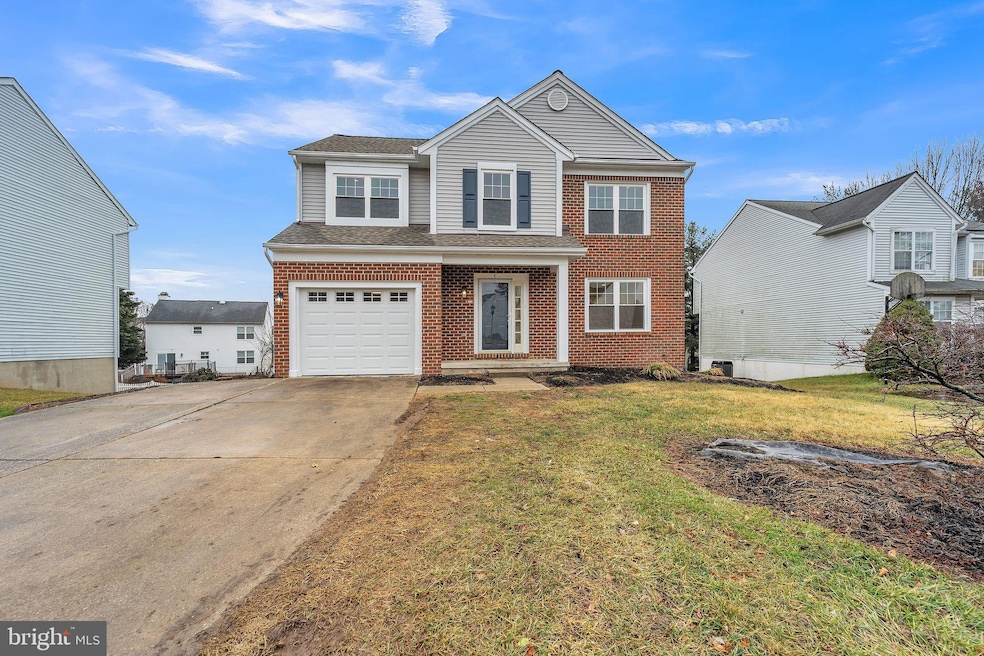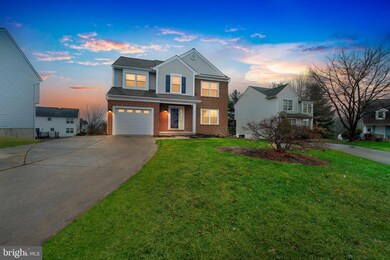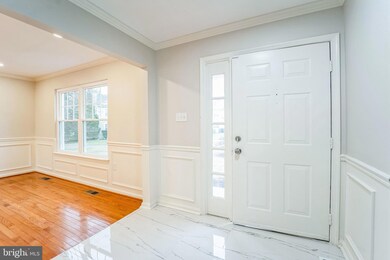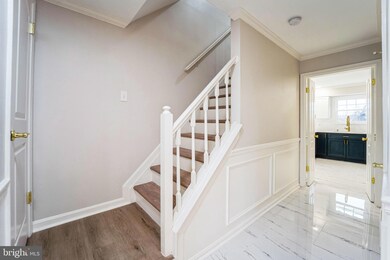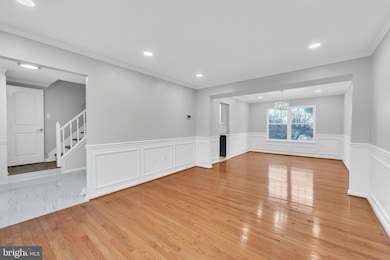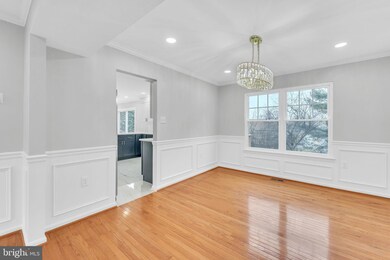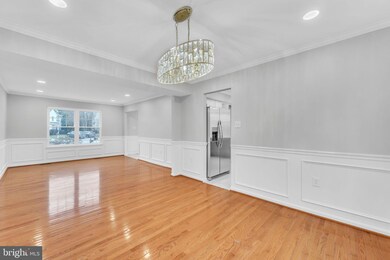
7 Grosvenor Ct Reisterstown, MD 21136
Highlights
- Gourmet Kitchen
- Deck
- Backs to Trees or Woods
- Open Floorplan
- Traditional Architecture
- Wood Flooring
About This Home
As of May 2025Appraised at $540k. Pre Inspected. Must See!!! Fully Remodeled Home from Top to Bottom. Luxury at its Finest. Gold Trim Touches Throughout the Home. Enter into fully Remodeled Home where Open and Airy Foyer welcomes you. Ground floor offers High End Tile Flooring. Living Room and Dining Room offer Beautiful Hardwood Floors. Step into Gourmet Kitchen where your Chef like desires come true. Kitchen offers Elegant Cabinetry, Quartz Countertop, SS Appliances. Other side of Kitchen is a Family Room to watch TV or Keep an eye on kids while you cook. Upper Level Offers oversized Master bedroom along with three other spacious bedrooms. Two Full Baths on upper level that offer all amenities of any High End Bathrooms. Master Bath is equipped with double vanity and double showers with multiple shower options. Hallway Bath offers shower tub with double vanity. Basement Offers Full Bath, Laundry, Storage, Living Area, and Fireplace. Home offers Hardwood Floors, Luxury Tiles and Luxury Vinyl Plank Flooring throughout. Basement is at walkout level. There is an oversized deck in the back. All New Energy Efficient Windows. Roof was recently replaced.
Home Details
Home Type
- Single Family
Est. Annual Taxes
- $3,668
Year Built
- Built in 1990 | Remodeled in 2025
Lot Details
- 7,043 Sq Ft Lot
- Cul-De-Sac
- Backs to Trees or Woods
- Property is in excellent condition
HOA Fees
- $41 Monthly HOA Fees
Parking
- 1 Car Direct Access Garage
- 2 Driveway Spaces
- Oversized Parking
- Front Facing Garage
Home Design
- Traditional Architecture
- Brick Exterior Construction
- Block Foundation
- Architectural Shingle Roof
- Asphalt Roof
- Vinyl Siding
- Concrete Perimeter Foundation
Interior Spaces
- Property has 3 Levels
- Open Floorplan
- Chair Railings
- Crown Molding
- Wainscoting
- Ceiling Fan
- Wood Burning Fireplace
- Double Pane Windows
- Double Hung Windows
- Flood Lights
- Attic
Kitchen
- Gourmet Kitchen
- Electric Oven or Range
- <<selfCleaningOvenToken>>
- <<builtInMicrowave>>
- Ice Maker
- Dishwasher
- Upgraded Countertops
- Disposal
Flooring
- Wood
- Ceramic Tile
- Luxury Vinyl Plank Tile
Bedrooms and Bathrooms
- 4 Bedrooms
- <<tubWithShowerToken>>
- Walk-in Shower
Laundry
- Electric Dryer
- Washer
Basement
- Connecting Stairway
- Laundry in Basement
- Natural lighting in basement
Outdoor Features
- Deck
- Exterior Lighting
- Rain Gutters
Utilities
- 90% Forced Air Heating and Cooling System
- Heat Pump System
- Vented Exhaust Fan
- Electric Water Heater
Additional Features
- More Than Two Accessible Exits
- Energy-Efficient Windows
Community Details
- The Village Of Timbergrove Homeowners Association
- Suburbia/Village Of Timber Grove Subdivision
Listing and Financial Details
- Tax Lot 63
- Assessor Parcel Number 04042100004602
Ownership History
Purchase Details
Home Financials for this Owner
Home Financials are based on the most recent Mortgage that was taken out on this home.Purchase Details
Home Financials for this Owner
Home Financials are based on the most recent Mortgage that was taken out on this home.Purchase Details
Purchase Details
Purchase Details
Home Financials for this Owner
Home Financials are based on the most recent Mortgage that was taken out on this home.Purchase Details
Home Financials for this Owner
Home Financials are based on the most recent Mortgage that was taken out on this home.Purchase Details
Similar Homes in the area
Home Values in the Area
Average Home Value in this Area
Purchase History
| Date | Type | Sale Price | Title Company |
|---|---|---|---|
| Deed | $540,000 | Conestoga Title | |
| Deed | $540,000 | Conestoga Title | |
| Trustee Deed | $373,700 | Sage Title | |
| Trustee Deed | $373,700 | Sage Title | |
| Trustee Deed | $599,000 | None Listed On Document | |
| Trustee Deed | $599,000 | None Listed On Document | |
| Deed | $390,000 | -- | |
| Deed | $390,000 | -- | |
| Deed | $161,500 | -- |
Mortgage History
| Date | Status | Loan Amount | Loan Type |
|---|---|---|---|
| Previous Owner | $355,015 | New Conventional | |
| Previous Owner | $390,000 | Purchase Money Mortgage | |
| Previous Owner | $390,000 | Purchase Money Mortgage | |
| Previous Owner | $175,000 | New Conventional |
Property History
| Date | Event | Price | Change | Sq Ft Price |
|---|---|---|---|---|
| 05/20/2025 05/20/25 | Sold | $540,000 | 0.0% | $210 / Sq Ft |
| 04/12/2025 04/12/25 | Price Changed | $540,000 | +1.0% | $210 / Sq Ft |
| 04/02/2025 04/02/25 | Price Changed | $534,900 | -0.9% | $208 / Sq Ft |
| 03/19/2025 03/19/25 | Price Changed | $540,000 | 0.0% | $210 / Sq Ft |
| 03/19/2025 03/19/25 | For Sale | $540,000 | -1.8% | $210 / Sq Ft |
| 03/17/2025 03/17/25 | Off Market | $549,900 | -- | -- |
| 02/08/2025 02/08/25 | Price Changed | $549,900 | 0.0% | $213 / Sq Ft |
| 02/07/2025 02/07/25 | Price Changed | $549,899 | 0.0% | $213 / Sq Ft |
| 02/07/2025 02/07/25 | For Sale | $549,900 | +47.2% | $213 / Sq Ft |
| 11/08/2024 11/08/24 | Sold | $373,700 | -6.6% | $145 / Sq Ft |
| 10/03/2024 10/03/24 | For Sale | $399,900 | -- | $155 / Sq Ft |
Tax History Compared to Growth
Tax History
| Year | Tax Paid | Tax Assessment Tax Assessment Total Assessment is a certain percentage of the fair market value that is determined by local assessors to be the total taxable value of land and additions on the property. | Land | Improvement |
|---|---|---|---|---|
| 2025 | $5,488 | $323,300 | -- | -- |
| 2024 | $5,488 | $302,600 | $50,500 | $252,100 |
| 2023 | $2,670 | $295,800 | $0 | $0 |
| 2022 | $4,836 | $289,000 | $0 | $0 |
| 2021 | $4,310 | $282,200 | $50,500 | $231,700 |
| 2020 | $4,310 | $275,900 | $0 | $0 |
| 2019 | $4,380 | $269,600 | $0 | $0 |
| 2018 | $4,130 | $263,300 | $50,500 | $212,800 |
| 2017 | $3,906 | $257,867 | $0 | $0 |
| 2016 | $3,865 | $252,433 | $0 | $0 |
| 2015 | $3,865 | $247,000 | $0 | $0 |
| 2014 | $3,865 | $247,000 | $0 | $0 |
Agents Affiliated with this Home
-
Fazal Rehman
F
Seller's Agent in 2025
Fazal Rehman
Samson Properties
(443) 465-1467
5 in this area
28 Total Sales
-
Richard Owusu-Ansah

Buyer's Agent in 2025
Richard Owusu-Ansah
Samson Properties
(202) 600-6517
2 in this area
140 Total Sales
-
Jennifer Young

Seller's Agent in 2024
Jennifer Young
Keller Williams Realty
(703) 674-1777
1 in this area
1,708 Total Sales
-
Roxanne Newton
R
Buyer's Agent in 2024
Roxanne Newton
ExecuHome Realty
(410) 830-1712
1 in this area
16 Total Sales
Map
Source: Bright MLS
MLS Number: MDBC2117580
APN: 04-2100004602
- 17 Harrod Ct
- 10949 Baskerville Rd
- 1021 Kingsbury Rd
- 310 Stonecastle Ave
- 13 Bellinger Ct
- 338 Stonecastle Ave
- 36 Brampton Ct
- 28 Brampton Ct
- 315 Wembley Rd
- 200 Erin Way Unit 204
- 309 Walgrove Rd
- 328 Kearney Dr
- 203 Cork Ln Unit 103
- 203 Cork Ln Unit T4
- 239 Candytuft Rd
- 231 Candytuft Rd
- 17 Craftsman Ct
- 2 Brookshire Dr
- 29 Craftsman Ct
- 110 Ridgelawn Rd
