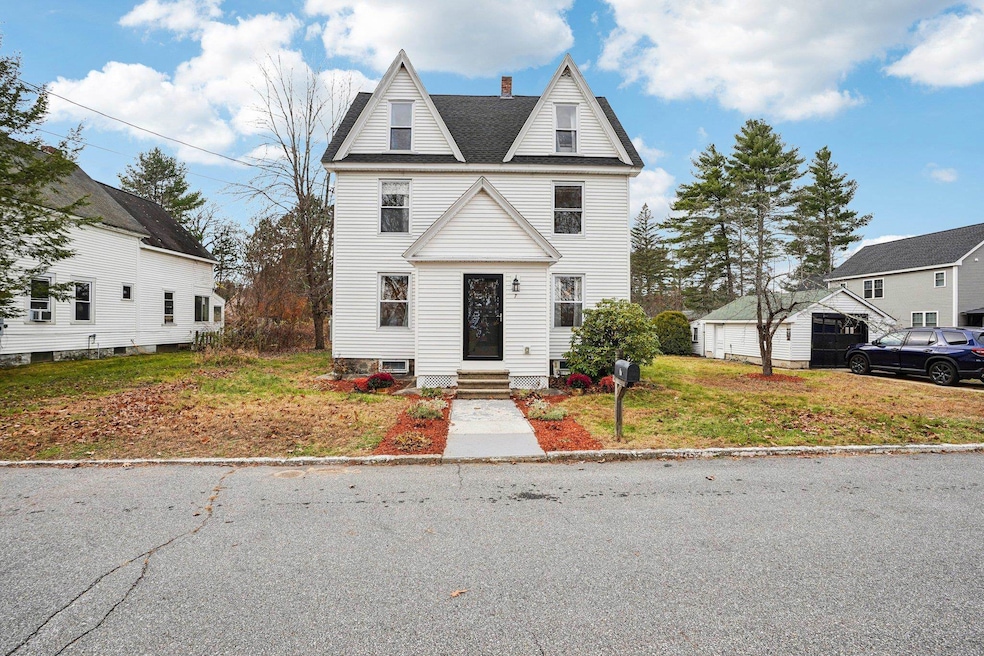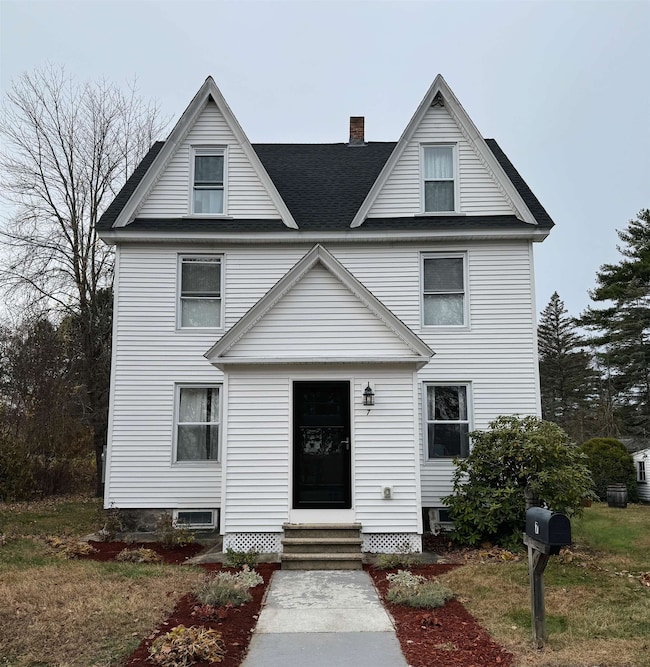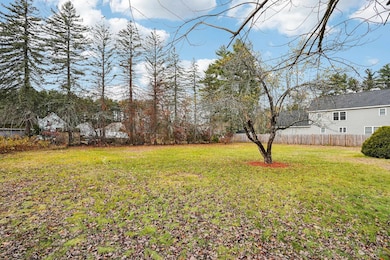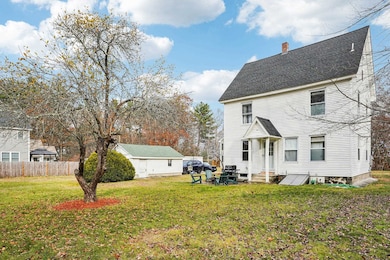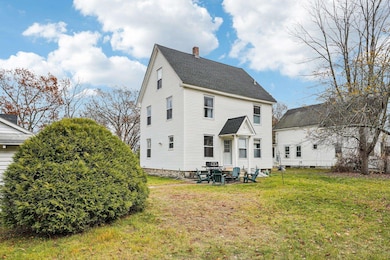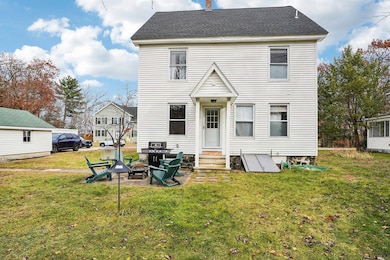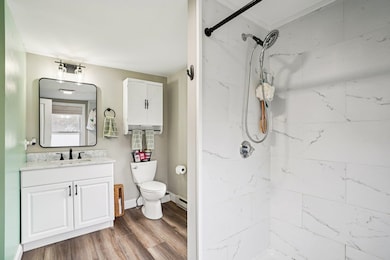7 Hadley Rd MerriMacK, NH 03054
Estimated payment $3,548/month
Highlights
- Colonial Architecture
- Mud Room
- Walk-In Closet
- Wood Flooring
- 1 Car Detached Garage
- Patio
About This Home
Charm meets modern updates! Top-to-bottom remodel in 2022 including new roof, plumbing, electrical service, appliances, kitchen and bath fixtures, countertops! Welcome to 7 Hadley Rd, Merrimack, NH—an impressive single-family home nestled in a peaceful residential neighborhood! This property offers the perfect blend of comfort and convenience, making it an ideal choice for families or anyone seeking a serene suburban lifestyle. Step inside to discover spacious living areas filled with natural light, a modern kitchen perfect for culinary adventures, and generously sized bedrooms designed for relaxation. The backyard is a true highlight, offering ample space for outdoor entertaining, gardening, or simply unwinding after a long day. Located just minutes from the heart of Merrimack, you’ll enjoy easy access to local favorites like Buckley’s Great Steaks, The Common Man Roadside, and the Merrimack Premium Outlets for all your shopping needs. Nearby parks provide plenty of opportunities for recreation and family fun. Commuters will appreciate the quick access to Route 3 and the Everett Turnpike, making trips to Nashua, Manchester, or even Boston a breeze. Top-rated schools, grocery stores, and essential services are all just a short drive away. Don’t miss your chance to make 7 Hadley Rd your new home—schedule a tour! Showings by appointment begin 11/14/2025. Open House Sunday, 11/16/2025 12:00PM-3:00PM
Home Details
Home Type
- Single Family
Est. Annual Taxes
- $7,165
Year Built
- Built in 1920
Lot Details
- 0.46 Acre Lot
- Level Lot
Parking
- 1 Car Detached Garage
- Automatic Garage Door Opener
Home Design
- Colonial Architecture
- Wood Frame Construction
- Vinyl Siding
Interior Spaces
- Property has 3 Levels
- Ceiling Fan
- Window Screens
- Mud Room
- Living Room
- Dining Room
- Basement
- Interior Basement Entry
Kitchen
- Microwave
- Dishwasher
- Kitchen Island
Flooring
- Wood
- Carpet
Bedrooms and Bathrooms
- 4 Bedrooms
- En-Suite Primary Bedroom
- En-Suite Bathroom
- Walk-In Closet
Laundry
- Dryer
- Washer
Outdoor Features
- Patio
- Shed
Schools
- James Mastricola Elementary School
- Merrimack Middle School
- Merrimack High School
Utilities
- Forced Air Heating System
- Baseboard Heating
- Programmable Thermostat
Listing and Financial Details
- Tax Lot 43
- Assessor Parcel Number 5D4
Map
Home Values in the Area
Average Home Value in this Area
Tax History
| Year | Tax Paid | Tax Assessment Tax Assessment Total Assessment is a certain percentage of the fair market value that is determined by local assessors to be the total taxable value of land and additions on the property. | Land | Improvement |
|---|---|---|---|---|
| 2024 | $7,165 | $346,300 | $197,800 | $148,500 |
| 2023 | $6,736 | $346,300 | $197,800 | $148,500 |
| 2022 | $5,716 | $328,900 | $214,300 | $114,600 |
| 2021 | $6,020 | $350,600 | $214,300 | $136,300 |
| 2020 | $5,625 | $233,800 | $137,300 | $96,500 |
| 2019 | $5,642 | $233,800 | $137,300 | $96,500 |
| 2018 | $5,639 | $233,800 | $137,300 | $96,500 |
| 2017 | $5,464 | $233,800 | $137,300 | $96,500 |
| 2016 | $5,328 | $233,800 | $137,300 | $96,500 |
| 2015 | $5,332 | $215,700 | $127,300 | $88,400 |
| 2014 | $5,196 | $215,700 | $127,300 | $88,400 |
| 2013 | $5,157 | $215,700 | $127,300 | $88,400 |
Property History
| Date | Event | Price | List to Sale | Price per Sq Ft | Prior Sale |
|---|---|---|---|---|---|
| 11/13/2025 11/13/25 | For Sale | $559,999 | +19.8% | $275 / Sq Ft | |
| 08/29/2022 08/29/22 | Sold | $467,500 | -0.4% | $230 / Sq Ft | View Prior Sale |
| 07/12/2022 07/12/22 | Pending | -- | -- | -- | |
| 07/08/2022 07/08/22 | Price Changed | $469,500 | -1.7% | $230 / Sq Ft | |
| 06/27/2022 06/27/22 | Price Changed | $477,500 | -1.3% | $234 / Sq Ft | |
| 06/24/2022 06/24/22 | Price Changed | $484,000 | -0.2% | $238 / Sq Ft | |
| 06/15/2022 06/15/22 | For Sale | $485,000 | +47.0% | $238 / Sq Ft | |
| 11/15/2021 11/15/21 | Sold | $330,000 | +10.0% | $228 / Sq Ft | View Prior Sale |
| 10/22/2021 10/22/21 | Pending | -- | -- | -- | |
| 10/14/2021 10/14/21 | For Sale | $299,900 | -- | $207 / Sq Ft |
Source: PrimeMLS
MLS Number: 5069515
APN: MRMK-000504D-000043
- 33 Hillside Terrace
- 17 Echo Shore Dr
- 10 Cascade Cir
- 6 Oak St
- 3 Independence Dr
- 22 Clay St
- 5 Lynn Dr
- 98 Indian Rock Rd
- 15 Joston Dr
- 5 Jade Rd
- 12 Clinton Ct
- 22 Essex Green Ct
- 11 Essex Green Ct
- 10 Kingston Ct Unit 10
- 20 Essex Green Ct
- 343 Charles Bancroft Hwy
- 23 Pondview Dr
- 7 Beacon Dr
- 77 E Ridge Rd
- 19 Vista Way
- 19A Loop Rd
- 4 Twin Bridge Rd
- 185 Indian Rock Rd
- 360 Daniel Webster Hwy
- 10 Center St
- 17 Powderhouse Rd
- 1 Vanderbilt Dr
- 2 Executive Park Dr
- 6 Dutch Dr
- 3 Gilbert Dr
- 246 Daniel Webster Hwy
- 3 Lexington Ct
- 540 Charles Bancroft Hwy Unit 4Belg
- 19 Mason Rd
- 1 Innovation Way
- 1 Innovation Way Unit 103
- 1 Innovation Way Unit 116
- 15 Iron Horse Dr
- 29 Cramer Hill Rd
- 5 Pioneer Way
