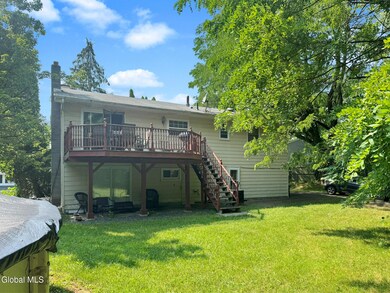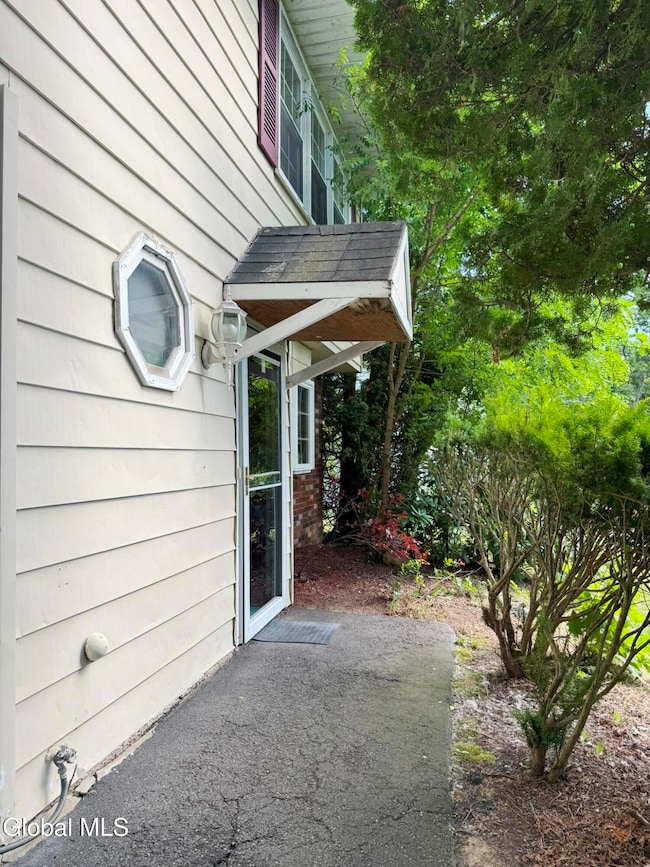Estimated payment $1,891/month
Highlights
- Above Ground Pool
- Wooded Lot
- Wood Flooring
- Deck
- Raised Ranch Architecture
- Full Attic
About This Home
Enjoy a private back yard at this 3 BR, 1.5 BA spacious raised ranch w/ a 1 car garage in a neighborhood setting in the Pleasantdale area of North Troy in Lansingburgh School District. Features hardwood floors and carpet over hardwood, central A/C, a newer Lennox nat gas hot air heat furnace, newer 40 gal nat gas water heater & some newer windows upstairs. The main full BA has a private entrance from the primary BR. The main living area has an open view floor plan, a spacious eat-in kitchen, and the dining rm has a sliding door to the deck & yard. Lower level with a large family rm, half BA, laundry rm w/ exit to the back yard, and a bonus rm currently being used as BR 4 w/ access to garage. Tree-lined back yard has an above-ground pool approx 15 yrs old but not opened in a few years.
Home Details
Home Type
- Single Family
Est. Annual Taxes
- $7,647
Year Built
- Built in 1972
Lot Details
- 0.35 Acre Lot
- Lot Dimensions are 60 x171 x147 x 138
- Level Lot
- Irregular Lot
- Wooded Lot
Parking
- 1 Car Attached Garage
- Driveway
- Off-Street Parking
Home Design
- Raised Ranch Architecture
- Block Foundation
- Slab Foundation
- Aluminum Siding
- Asphalt
Interior Spaces
- 1,932 Sq Ft Home
- Built-In Features
- Paddle Fans
- Wood Burning Fireplace
- Double Pane Windows
- Wood Frame Window
- Sliding Doors
- Family Room
- Living Room with Fireplace
- Dining Room
Kitchen
- Eat-In Kitchen
- Gas Oven
- Range
- Microwave
- Dishwasher
Flooring
- Wood
- Carpet
- Ceramic Tile
- Vinyl
Bedrooms and Bathrooms
- 3 Bedrooms
- Primary bedroom located on second floor
- Bathroom on Main Level
- Ceramic Tile in Bathrooms
Laundry
- Laundry Room
- Laundry on main level
- Dryer
- Washer
Attic
- Full Attic
- Pull Down Stairs to Attic
Outdoor Features
- Above Ground Pool
- Deck
- Patio
- Exterior Lighting
- Shed
Utilities
- Forced Air Heating and Cooling System
- Heating System Uses Natural Gas
- 150 Amp Service
- Gas Water Heater
- High Speed Internet
- Cable TV Available
Community Details
- No Home Owners Association
Listing and Financial Details
- Legal Lot and Block 22.000 / 3
- Assessor Parcel Number 384289 70.15-3-22
Map
Home Values in the Area
Average Home Value in this Area
Tax History
| Year | Tax Paid | Tax Assessment Tax Assessment Total Assessment is a certain percentage of the fair market value that is determined by local assessors to be the total taxable value of land and additions on the property. | Land | Improvement |
|---|---|---|---|---|
| 2024 | $8,077 | $45,800 | $9,900 | $35,900 |
| 2023 | $7,469 | $45,800 | $9,900 | $35,900 |
| 2022 | $7,259 | $45,800 | $9,900 | $35,900 |
| 2021 | $7,184 | $45,800 | $9,900 | $35,900 |
| 2020 | $3,007 | $45,800 | $9,900 | $35,900 |
| 2019 | $6,810 | $45,800 | $9,900 | $35,900 |
| 2018 | $6,810 | $45,800 | $9,900 | $35,900 |
| 2017 | $7,004 | $45,800 | $9,900 | $35,900 |
| 2016 | $7,039 | $45,800 | $9,900 | $35,900 |
| 2015 | -- | $45,800 | $9,900 | $35,900 |
| 2014 | -- | $45,800 | $9,900 | $35,900 |
Property History
| Date | Event | Price | List to Sale | Price per Sq Ft |
|---|---|---|---|---|
| 10/17/2025 10/17/25 | Pending | -- | -- | -- |
| 10/15/2025 10/15/25 | Price Changed | $239,000 | -4.0% | $124 / Sq Ft |
| 08/27/2025 08/27/25 | Price Changed | $249,000 | -3.9% | $129 / Sq Ft |
| 08/07/2025 08/07/25 | For Sale | $259,000 | -- | $134 / Sq Ft |
Purchase History
| Date | Type | Sale Price | Title Company |
|---|---|---|---|
| Quit Claim Deed | -- | None Available | |
| Deed | $174,900 | John J Doherty | |
| Deed | $94,200 | -- |
Mortgage History
| Date | Status | Loan Amount | Loan Type |
|---|---|---|---|
| Previous Owner | $169,911 | Purchase Money Mortgage |
Source: Global MLS
MLS Number: 202523342
APN: 4289-070.15-3-22







