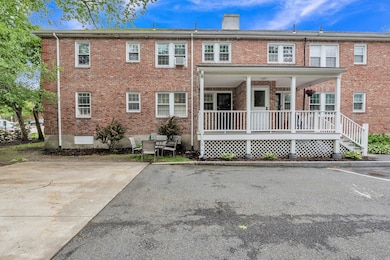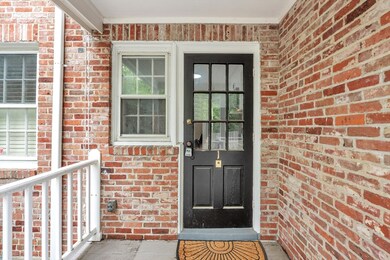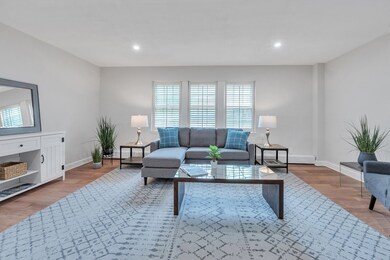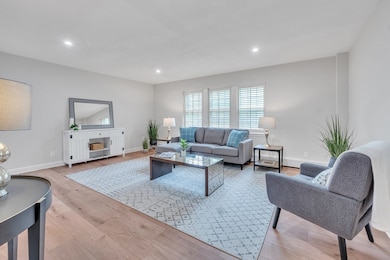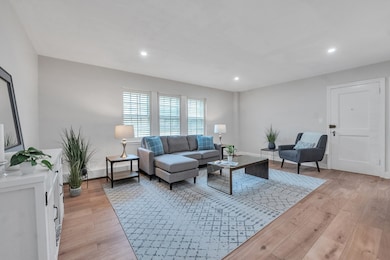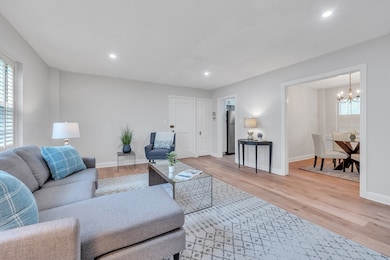
7 Hammond Pond Pkwy Unit 1 Chestnut Hill, MA 02467
Chestnut Hill NeighborhoodEstimated payment $4,299/month
Highlights
- 2.36 Acre Lot
- End Unit
- Stainless Steel Appliances
- Bowen School Rated A
- Solid Surface Countertops
- Porch
About This Home
Beautifully presented & substantially upgraded & updated unit at desired Hammond Gardens in close proximity to all the great things Chestnut Hill has to offer! Sunny exposure floods the unit with light - great corner unit with windows on 3 sides!*Gorgeous new white Shaker-style cabinets w/new brilliant white Quartz counters*Brand new luxe vinyl flooring throughout*Two spacious bedrooms with double closets*All freshly painted*New lighting*Updated vanity in bathroom*Large tiled shower*Private Storage unit and laundry facilities in unfinished common basement*A great layout with wonderfully convenient galley Kitchen, formal Dining Room, large Living Room and two generous bedrooms with nicely sized closets*1 parking spot near the unit*The association is professionally managed and pet-friendly (with some restrictions unless svc dog)*
Property Details
Home Type
- Condominium
Est. Annual Taxes
- $5,161
Year Built
- Built in 1945
HOA Fees
- $706 Monthly HOA Fees
Home Design
- Garden Home
Interior Spaces
- 900 Sq Ft Home
- 1-Story Property
- Chair Railings
- Recessed Lighting
- Light Fixtures
- Vinyl Flooring
- Basement
- Exterior Basement Entry
Kitchen
- Range
- Microwave
- Dishwasher
- Stainless Steel Appliances
- Solid Surface Countertops
- Disposal
Bedrooms and Bathrooms
- 2 Bedrooms
- Dual Closets
- 1 Full Bathroom
- Separate Shower
Home Security
Parking
- 1 Car Parking Space
- Off-Street Parking
Utilities
- No Cooling
- 1 Heating Zone
- Heating System Uses Oil
- Baseboard Heating
- Hot Water Heating System
Additional Features
- Porch
- End Unit
Listing and Financial Details
- Assessor Parcel Number S:82 B:001 L:0001,705033
Community Details
Overview
- Association fees include heat, water, sewer, insurance, maintenance structure, snow removal, trash
- 82 Units
- Hammond Park Community
Pet Policy
- Call for details about the types of pets allowed
Additional Features
- Laundry Facilities
- Storm Windows
Map
Home Values in the Area
Average Home Value in this Area
Tax History
| Year | Tax Paid | Tax Assessment Tax Assessment Total Assessment is a certain percentage of the fair market value that is determined by local assessors to be the total taxable value of land and additions on the property. | Land | Improvement |
|---|---|---|---|---|
| 2025 | $5,161 | $526,600 | $0 | $526,600 |
| 2024 | $4,990 | $511,300 | $0 | $511,300 |
| 2023 | $4,792 | $470,700 | $0 | $470,700 |
| 2022 | $4,952 | $470,700 | $0 | $470,700 |
| 2021 | $5,065 | $470,700 | $0 | $470,700 |
| 2020 | $4,914 | $470,700 | $0 | $470,700 |
| 2019 | $4,776 | $457,000 | $0 | $457,000 |
| 2018 | $4,507 | $416,500 | $0 | $416,500 |
| 2017 | $4,369 | $392,900 | $0 | $392,900 |
| 2016 | $4,140 | $363,800 | $0 | $363,800 |
| 2015 | $4,023 | $346,500 | $0 | $346,500 |
Property History
| Date | Event | Price | Change | Sq Ft Price |
|---|---|---|---|---|
| 05/27/2025 05/27/25 | For Sale | $565,000 | -- | $628 / Sq Ft |
Purchase History
| Date | Type | Sale Price | Title Company |
|---|---|---|---|
| Deed | -- | -- | |
| Deed | $329,000 | -- | |
| Deed | $146,500 | -- |
Mortgage History
| Date | Status | Loan Amount | Loan Type |
|---|---|---|---|
| Open | $80,000 | Unknown | |
| Open | $227,100 | Unknown | |
| Previous Owner | $295,771 | Purchase Money Mortgage | |
| Previous Owner | $92,500 | No Value Available | |
| Previous Owner | $96,500 | Purchase Money Mortgage |
Similar Homes in the area
Source: MLS Property Information Network (MLS PIN)
MLS Number: 73380324
APN: NEWT-000082-000001-000001
- 74 Boylston St Unit 2
- 10 Hammond Pond Pkwy Unit 305
- 10 Hammond Pond Pkwy Unit 307
- 20 Hammond Pond Pkwy Unit 602
- 10 Hammond Pond Pkwy Unit 502
- 321 Hammond Pond Pkwy Unit 301
- 321 Hammond Pond Pkwy Unit 201
- 321 Hammond Pond Pkwy Unit 103
- 2 Hammond Pond Pkwy Unit 203
- 310 Hammond Pond Pkwy Unit 302
- 809-811 Heath St Unit 811
- 811 Heath St
- 27 Laurel Rd
- 34 Sheafe St Unit 1
- 31 Moody St
- 280 Boylston St Unit 110
- 280 Boylston St Unit 304
- 280 Boylston St Unit 405
- 280 Boylston St Unit 714
- 629 Hammond St Unit E205

