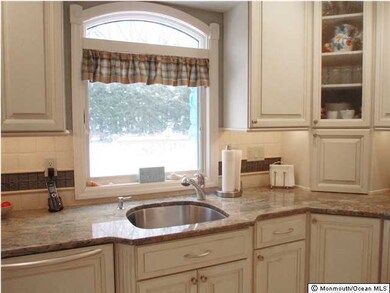
$765,000
- 4 Beds
- 3.5 Baths
- 2,256 Sq Ft
- 9 Merion Dr
- Manalapan, NJ
BOM !!! This home is nestled in a peaceful, desirable neighborhood. It offers a spacious and well-lit living environment with high ceilings in the living room. There are a total of 4 bedrooms, plus an additional 5 rooms suitable for guests or offices. The kitchen and dining areas are generously proportioned. Upstairs, you'll find four comfortably sized bedrooms. The family room includes three
Jasmine Tsui WEICHERT CO REALTORS






