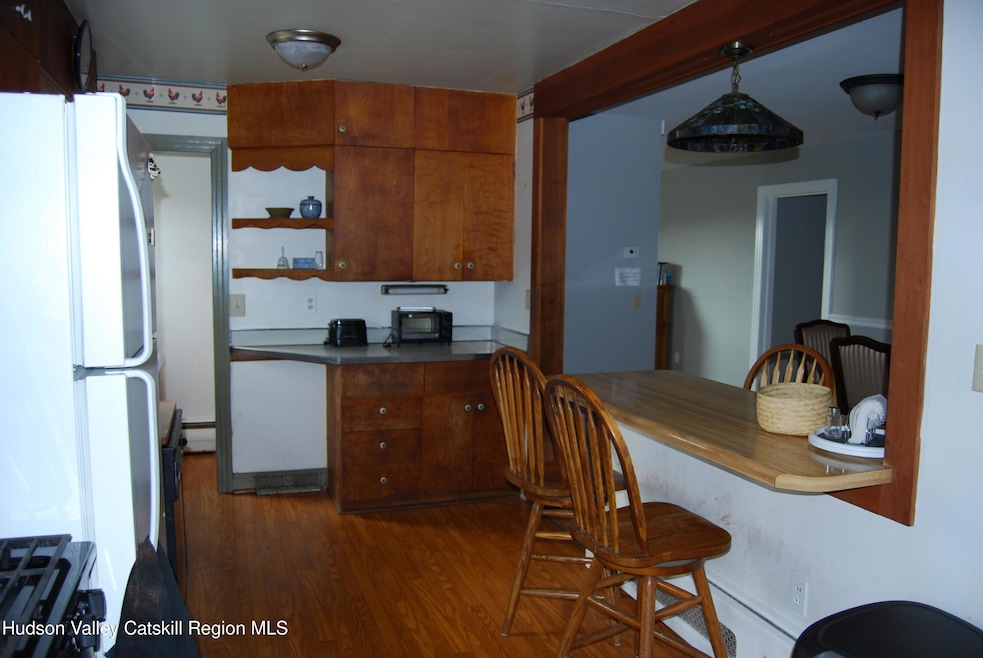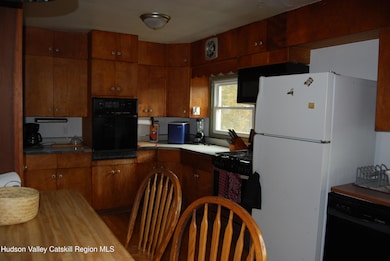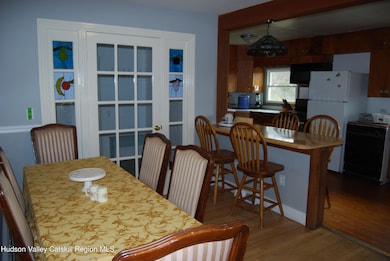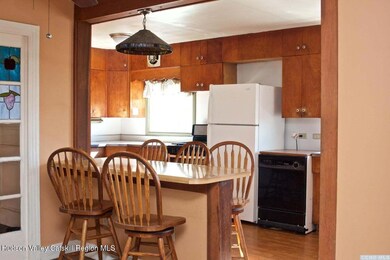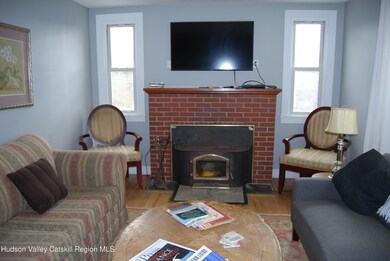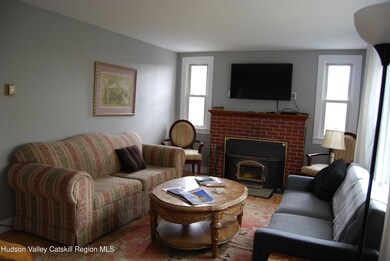7 Harmon Heights Rd Chatham, NY 12037
4
Beds
2.5
Baths
2,121
Sq Ft
0.5
Acres
Highlights
- Built-In Refrigerator
- Mountain View
- Wood Flooring
- Cape Cod Architecture
- Wood Burning Stove
- 1 Fireplace
About This Home
Large living room with fireplace and views. Two bedrooms on the first floor and two bedrooms on the second floor. Dining room. Eat in kitchen with counter to eat, cook and entertain. Second floor office or den. Wood floors. New carpet and paint. Furnished. Private yard
Home Details
Home Type
- Single Family
Est. Annual Taxes
- $5,851
Year Built
- Built in 1950 | Remodeled
Lot Details
- 0.5 Acre Lot
- Property fronts a county road
- Cleared Lot
- Private Yard
- Back Yard
Parking
- Additional Parking
Home Design
- Cape Cod Architecture
- Block Foundation
- Frame Construction
- Asphalt Roof
Interior Spaces
- 2-Story Property
- Furnished or left unfurnished upon request
- Ceiling Fan
- 1 Fireplace
- Wood Burning Stove
- Double Pane Windows
- Living Room
- Dining Room
- Mountain Views
- Washer and Dryer
Kitchen
- Eat-In Kitchen
- Oven
- Microwave
- Built-In Refrigerator
- Dishwasher
Flooring
- Wood
- Tile
Bedrooms and Bathrooms
- 4 Bedrooms
Basement
- Walk-Out Basement
- Basement Fills Entire Space Under The House
- Partial Basement
Home Security
- Carbon Monoxide Detectors
- Fire and Smoke Detector
Outdoor Features
- Patio
- Outdoor Grill
Schools
- Mary E. Dardess Elem. Elementary School
Utilities
- Window Unit Cooling System
- Heating System Uses Wood
- Baseboard Heating
- Hot Water Heating System
- Propane
- Well
- Fuel Tank
- Septic Tank
- Cable TV Available
Listing and Financial Details
- 12 Month Lease Term
- Assessor Parcel Number 66.10-2-65
Community Details
Overview
- No Home Owners Association
Pet Policy
- Pets Allowed
Map
Source: Hudson Valley Catskills Region Multiple List Service
MLS Number: 20255614
APN: 102601-066-010-0002-065-000-0000
Nearby Homes
- 36 Spring St Unit 3
- 147 Rock City Rd
- 66 Fiddlehead Ln
- 2704 New York 9h
- 1220 County Route 22
- 314 Schoolhouse Rd
- 16 Rothermel Ave
- 96 Jefferson Hill Rd
- 27 Eagle St
- 230 Middle Rd
- 68 Orinsekwa Rd
- 101 Orinsekwa Rd
- 101 Orinsekwa Rd
- 166 Main St Unit 1
- 806 Gahbauer Rd Unit 2
- 1156 Us-9
- 121 Queechy Lake Dr
- 614 Salls Rd
- 2970 Salisbury Place
- 879 U S 9
