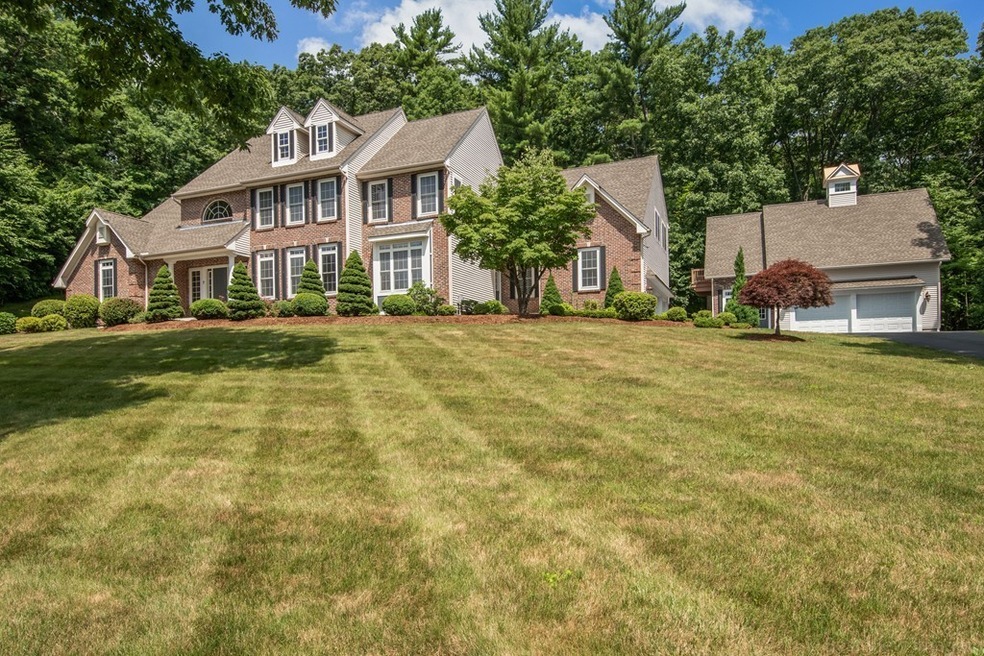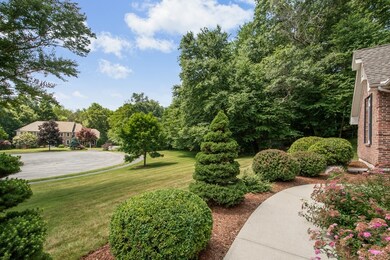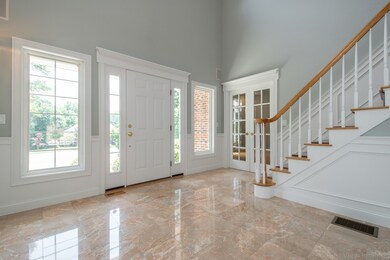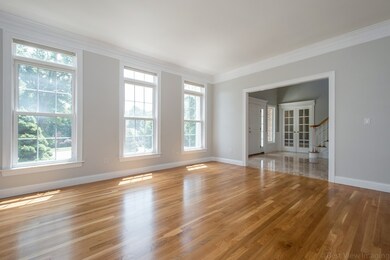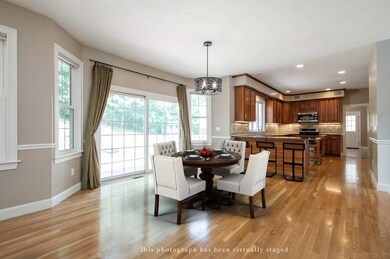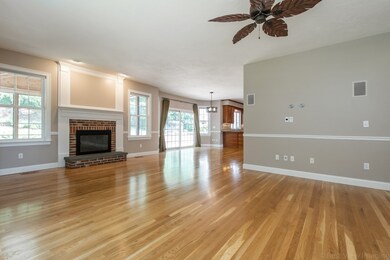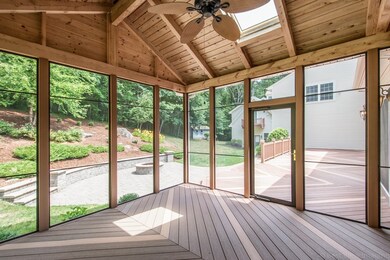
7 Harvest Way Westborough, MA 01581
Highlights
- Landscaped Professionally
- Deck
- Screened Porch
- Westborough High School Rated A+
- Marble Flooring
- Patio
About This Home
As of November 2024BUYER FINANCING FELL THROUGH. Buyers revisit this elegantly appointed Brick front Colonial with adjacent Carriage House overlooking a quiet cul-du-sac within the desirable "Ridings" neighborhood. Relax after a long day outside in your spacious screened in porch adjacent to a custom built patio and expansive private deck offering plenty of space to enjoy nights viewing the built in fire pit. Freshly painted throughout with both second level baths having been luxuriously remodeled. The Master bath is accented with a deep soaking tub with tranquil viewing to the twin sided gas fireplace. Car Enthusiasts, Craftsmen, and Hobbyists that desire their own space will truly appreciate the separate Carriage house complete with a full bath and finished living area. Additional entertainment areas in the main homes lower level and "bonus room" provide opportunity for Multi Media as well as an in home Exercise Center. This home has it all! Covid guidelines in place for viewing.
Home Details
Home Type
- Single Family
Est. Annual Taxes
- $21,581
Year Built
- Built in 1996
Lot Details
- Year Round Access
- Stone Wall
- Landscaped Professionally
Parking
- 5 Car Garage
Interior Spaces
- Central Vacuum
- Decorative Lighting
- Window Screens
- French Doors
- Screened Porch
- Basement
Kitchen
- Range
- Microwave
- Dishwasher
- Disposal
Flooring
- Wood
- Wall to Wall Carpet
- Marble
- Tile
Laundry
- Dryer
- Washer
- Laundry Chute
Outdoor Features
- Deck
- Patio
- Rain Gutters
Schools
- Westborough High School
Utilities
- Central Heating and Cooling System
- Heating System Uses Propane
- Tankless Water Heater
- Cable TV Available
Community Details
- Security Service
Listing and Financial Details
- Assessor Parcel Number M:0003 B:000069 L:0
Ownership History
Purchase Details
Home Financials for this Owner
Home Financials are based on the most recent Mortgage that was taken out on this home.Purchase Details
Similar Homes in the area
Home Values in the Area
Average Home Value in this Area
Purchase History
| Date | Type | Sale Price | Title Company |
|---|---|---|---|
| Not Resolvable | $1,015,000 | None Available | |
| Deed | $464,900 | -- | |
| Deed | $464,900 | -- |
Mortgage History
| Date | Status | Loan Amount | Loan Type |
|---|---|---|---|
| Open | $1,100,000 | Purchase Money Mortgage | |
| Closed | $1,100,000 | Purchase Money Mortgage | |
| Closed | $690,000 | Purchase Money Mortgage | |
| Previous Owner | $365,000 | Adjustable Rate Mortgage/ARM | |
| Previous Owner | $250,000 | No Value Available | |
| Previous Owner | $100,000 | No Value Available | |
| Previous Owner | $396,000 | No Value Available | |
| Previous Owner | $400,000 | No Value Available |
Property History
| Date | Event | Price | Change | Sq Ft Price |
|---|---|---|---|---|
| 11/18/2024 11/18/24 | Sold | $1,375,000 | +1.9% | $260 / Sq Ft |
| 09/30/2024 09/30/24 | Pending | -- | -- | -- |
| 09/25/2024 09/25/24 | For Sale | $1,349,000 | +32.9% | $255 / Sq Ft |
| 12/21/2020 12/21/20 | Sold | $1,015,000 | -5.6% | $222 / Sq Ft |
| 11/01/2020 11/01/20 | Pending | -- | -- | -- |
| 10/08/2020 10/08/20 | Price Changed | $1,075,000 | -4.4% | $235 / Sq Ft |
| 10/02/2020 10/02/20 | For Sale | $1,125,000 | 0.0% | $246 / Sq Ft |
| 09/27/2020 09/27/20 | Pending | -- | -- | -- |
| 08/22/2020 08/22/20 | Price Changed | $1,125,000 | -4.3% | $246 / Sq Ft |
| 07/29/2020 07/29/20 | For Sale | $1,175,000 | 0.0% | $257 / Sq Ft |
| 07/18/2020 07/18/20 | Pending | -- | -- | -- |
| 07/15/2020 07/15/20 | Price Changed | $1,175,000 | +2.2% | $257 / Sq Ft |
| 07/14/2020 07/14/20 | For Sale | $1,150,000 | -- | $252 / Sq Ft |
Tax History Compared to Growth
Tax History
| Year | Tax Paid | Tax Assessment Tax Assessment Total Assessment is a certain percentage of the fair market value that is determined by local assessors to be the total taxable value of land and additions on the property. | Land | Improvement |
|---|---|---|---|---|
| 2025 | $21,581 | $1,324,800 | $391,400 | $933,400 |
| 2024 | $20,946 | $1,276,400 | $366,100 | $910,300 |
| 2023 | $19,177 | $1,138,800 | $348,700 | $790,100 |
| 2022 | $18,178 | $983,100 | $282,500 | $700,600 |
| 2021 | $17,904 | $965,700 | $265,100 | $700,600 |
| 2020 | $17,681 | $965,100 | $280,300 | $684,800 |
| 2019 | $17,773 | $969,600 | $276,000 | $693,600 |
| 2018 | $16,712 | $905,300 | $276,000 | $629,300 |
| 2017 | $16,114 | $905,300 | $276,000 | $629,300 |
| 2016 | $16,185 | $910,800 | $276,000 | $634,800 |
| 2015 | $15,709 | $845,000 | $247,600 | $597,400 |
Agents Affiliated with this Home
-
David Gordon

Seller's Agent in 2024
David Gordon
Coldwell Banker Realty - Newton
(617) 480-5480
2 in this area
34 Total Sales
-
Joe Teceno

Buyer's Agent in 2024
Joe Teceno
Mathieu Newton Sotheby's International Realty
(508) 733-0377
22 in this area
45 Total Sales
-
Timothy Foley

Seller's Agent in 2020
Timothy Foley
RE/MAX Executive Realty
(508) 735-6641
32 in this area
55 Total Sales
-
Mary Foley

Seller Co-Listing Agent in 2020
Mary Foley
RE/MAX
(508) 735-3525
8 in this area
10 Total Sales
-
Beacon Group
B
Buyer's Agent in 2020
Beacon Group
Coldwell Banker Realty - Newton
(617) 480-5480
1 in this area
108 Total Sales
Map
Source: MLS Property Information Network (MLS PIN)
MLS Number: 72691291
APN: WBOR-000003-000069
