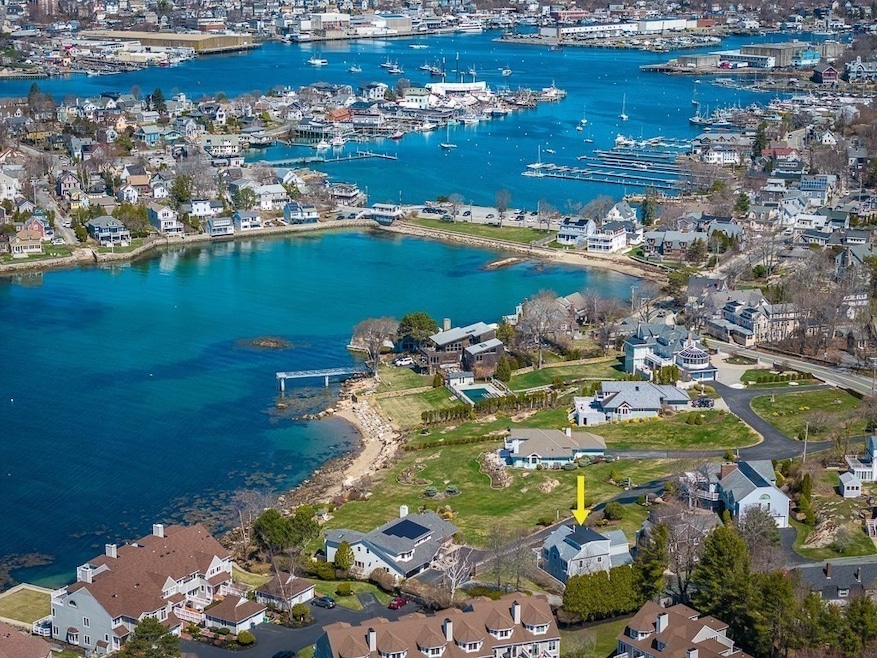7 Hawthorne Ln Gloucester, MA 01930
East Gloucester NeighborhoodEstimated payment $11,648/month
Highlights
- Ocean View
- Deck
- Cathedral Ceiling
- Custom Closet System
- Contemporary Architecture
- Wood Flooring
About This Home
Nestled at the end of a quiet side street, this home offers breathtaking views of Gloucester’s outer harbor.Just a short stroll from the beach, it’s the perfect retreat, whether vacation or year-round living. With 4 bedrooms (all ensuite) and multiple decks, this home comfortably accommodates several guests while maintaining a cozy, welcoming atmosphere.The main living area is on the 2nd fl to maximize those incredible views, & features an open-concept design centered around a striking granite fireplace. The layout includes a spacious LR with access to a large deck, DR, kitchen, and comfy den. 1st floor hosts 3 bedrooms, including a generously sized primary suite with sliders to patio and water views.The 3rd fl adds an extra layer of charm with a lovely living room overlooking the floor below, plus a large private bedroom Located close to Gloucester’s vibrant Rocky Neck neighborhood—known for its fun arts scene and scenic waterfront—this home offers coastal living at its best.
Home Details
Home Type
- Single Family
Est. Annual Taxes
- $13,852
Year Built
- Built in 1900
Lot Details
- 7,415 Sq Ft Lot
- Property is zoned R-10
Property Views
- Ocean
- Scenic Vista
Home Design
- Contemporary Architecture
- Frame Construction
- Shingle Roof
- Concrete Perimeter Foundation
Interior Spaces
- 2,739 Sq Ft Home
- Cathedral Ceiling
- Decorative Lighting
- Sliding Doors
- Living Room with Fireplace
- Sitting Room
- Unfinished Basement
- Exterior Basement Entry
- Home Security System
Kitchen
- Stove
- Range
- Dishwasher
- Kitchen Island
Flooring
- Wood
- Wall to Wall Carpet
- Ceramic Tile
Bedrooms and Bathrooms
- 4 Bedrooms
- Primary Bedroom on Main
- Custom Closet System
- Walk-In Closet
- 5 Full Bathrooms
Laundry
- Laundry on upper level
- Dryer
- Washer
Parking
- 5 Car Parking Spaces
- Off-Street Parking
Outdoor Features
- Balcony
- Deck
- Porch
Utilities
- Ductless Heating Or Cooling System
- 3 Cooling Zones
- Central Heating
- 3 Heating Zones
- Heating System Uses Natural Gas
- Baseboard Heating
- 200+ Amp Service
- Gas Water Heater
Community Details
- No Home Owners Association
- East Gloucester Subdivision
Listing and Financial Details
- Assessor Parcel Number 4037026
Map
Home Values in the Area
Average Home Value in this Area
Tax History
| Year | Tax Paid | Tax Assessment Tax Assessment Total Assessment is a certain percentage of the fair market value that is determined by local assessors to be the total taxable value of land and additions on the property. | Land | Improvement |
|---|---|---|---|---|
| 2025 | $13,852 | $1,425,100 | $700,500 | $724,600 |
| 2024 | $13,790 | $1,417,300 | $667,100 | $750,200 |
| 2023 | $13,257 | $1,251,800 | $595,500 | $656,300 |
| 2022 | $12,829 | $1,093,700 | $517,900 | $575,800 |
| 2021 | $12,387 | $995,700 | $470,900 | $524,800 |
| 2020 | $12,023 | $975,100 | $444,000 | $531,100 |
| 2019 | $11,783 | $928,500 | $444,000 | $484,500 |
| 2018 | $11,584 | $895,900 | $444,000 | $451,900 |
| 2017 | $11,234 | $851,700 | $422,800 | $428,900 |
| 2016 | $10,783 | $792,300 | $401,300 | $391,000 |
| 2015 | $10,414 | $762,900 | $401,300 | $361,600 |
Property History
| Date | Event | Price | List to Sale | Price per Sq Ft |
|---|---|---|---|---|
| 10/10/2025 10/10/25 | Price Changed | $1,995,000 | -4.8% | $728 / Sq Ft |
| 04/17/2025 04/17/25 | For Sale | $2,095,000 | -- | $765 / Sq Ft |
Purchase History
| Date | Type | Sale Price | Title Company |
|---|---|---|---|
| Quit Claim Deed | -- | -- | |
| Deed | -- | -- | |
| Deed | -- | -- | |
| Deed | $615,000 | -- | |
| Deed | $649,900 | -- |
Mortgage History
| Date | Status | Loan Amount | Loan Type |
|---|---|---|---|
| Previous Owner | $300,000 | Purchase Money Mortgage |
Source: MLS Property Information Network (MLS PIN)
MLS Number: 73360969
APN: GLOU-000132-000040
- 9 Raven Ln Unit U:B-6
- 62 Eastern Point Rd Unit 3
- 4 Hillside Rd
- 1 Wonson St
- 7 Rackliffe St Unit 1
- 30 Grapevine Rd
- 73 Rocky Neck Ave Unit 2
- 60 Rocky Neck Ave Unit 202
- 10 Seaview Rd
- 197 E Main St
- 197 E Main St Unit 1
- 197 E Main St Unit 2
- 197 E Main St Unit 1 & 2
- 58 Eastern Point Blvd
- 30 Chapel St Unit B
- 20 Calder St
- 191 Main St Unit 2B
- 191 Main St Unit 3
- 191 Main St Unit 2A
- 5 Elm Ave
- 24 Saint Anthonys Ln Unit B
- 169 E Main St Unit 169 #B
- 8 Angle St Unit C
- 17 Fort Hill Ave
- 4 Riggs St
- 61 Western Ave Unit 1
- 55 Prospect St Unit 2
- 97 Washington St Unit 3rd floor
- 17 Silva Ct Unit 3
- 10 Commonwealth Ave Unit 2
- 34 Perkins St Unit 2
- 50 R Maplewood Ave Unit 215
- 50 R Maplewood Ave Unit 102-212
- 39 Decatur St Unit WINTER
- 45B Warner St
- 13 Exchange Street-Winter Rental
- 64 Perkins St Unit 2
- 41 Trask St
- 2 School House Rd
- 125 Maplewood Ave Unit 2







