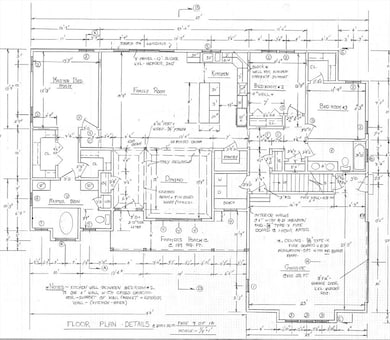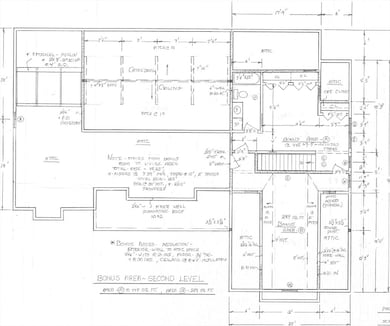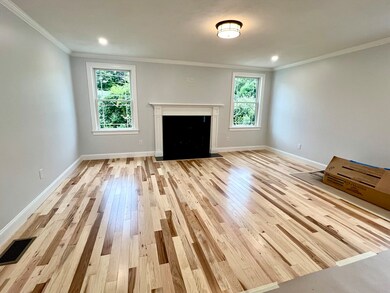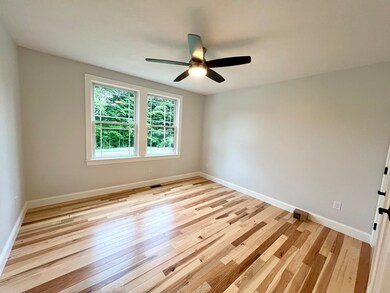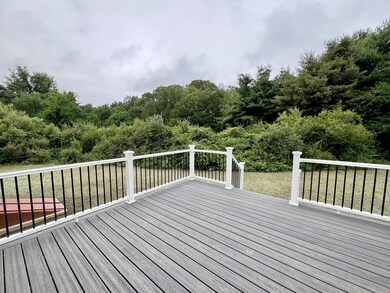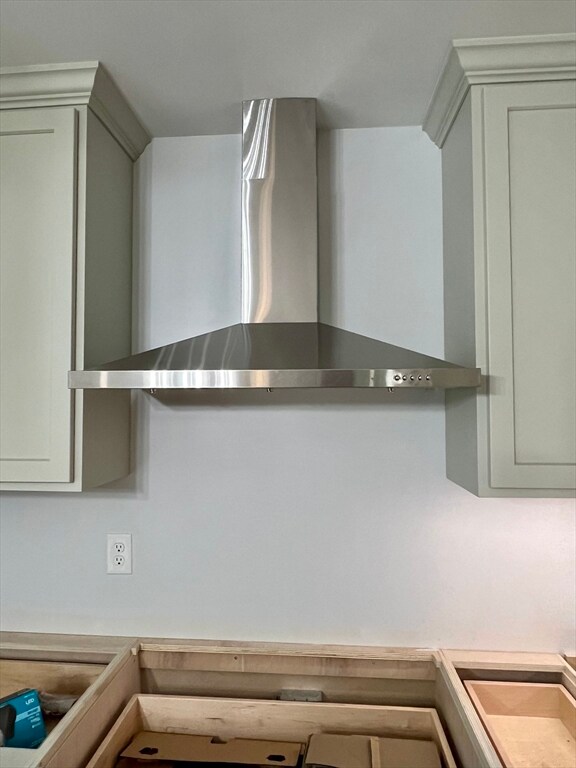7 Haynes St Sturbridge, MA 01566
Estimated payment $5,652/month
Highlights
- New Construction
- Cape Cod Architecture
- Wooded Lot
- Tantasqua Regional High School Rated A
- Deck
- Wood Flooring
About This Home
Experience the perfect blend of style and functionality in this spacious contemporary Cape, ideal for those seeking single-level living with room to grow. The sunlit open kitchen features granite countertops, a 9’ center island, and breakfast bar, flowing into a Great Room with a cozy fireplace and an expansive dining area. The first-floor primary suite includes a luxurious en suite bath with a whirlpool tub, plus two additional bedrooms and a full bath. Upstairs offers two bonus rooms, a full bath and a massive storage area. . Enjoy outdoor entertaining on the composite deck, and take advantage of the two-car garage with a work area. Energy-efficient heating and cooling systems add year-round comfort. Located in a prime area with quick access to major routes—email today for the full info package!
Home Details
Home Type
- Single Family
Year Built
- Built in 2025 | New Construction
Lot Details
- 1 Acre Lot
- Wooded Lot
- Property is zoned Rural Res.
Parking
- 2 Car Attached Garage
- Driveway
- Open Parking
- Off-Street Parking
Home Design
- Home to be built
- Cape Cod Architecture
- Ranch Style House
- Shingle Roof
- Concrete Perimeter Foundation
Interior Spaces
- 2,828 Sq Ft Home
- Tray Ceiling
- Fireplace
- Insulated Windows
- Window Screens
- Insulated Doors
- Bonus Room
- Storm Doors
- Plumbed For Ice Maker
Flooring
- Wood
- Carpet
- Tile
Bedrooms and Bathrooms
- 4 Bedrooms
- Walk-In Closet
- 3 Full Bathrooms
- Soaking Tub
Laundry
- Laundry on main level
- Washer and Electric Dryer Hookup
Unfinished Basement
- Basement Fills Entire Space Under The House
- Block Basement Construction
Outdoor Features
- Deck
- Rain Gutters
- Porch
Location
- Property is near schools
Utilities
- Forced Air Heating and Cooling System
- 2 Cooling Zones
- 2 Heating Zones
- Heating System Uses Propane
- 200+ Amp Service
- Private Water Source
- Private Sewer
- High Speed Internet
Community Details
Overview
- No Home Owners Association
- Near Conservation Area
Amenities
- Shops
Recreation
- Jogging Path
Map
Home Values in the Area
Average Home Value in this Area
Property History
| Date | Event | Price | List to Sale | Price per Sq Ft |
|---|---|---|---|---|
| 04/07/2025 04/07/25 | For Sale | $899,900 | -- | $318 / Sq Ft |
Source: MLS Property Information Network (MLS PIN)
MLS Number: 73355641
- 9 Haynes St
- 10 Maple St
- 368 Main St
- 200 Main St
- 26 Cedar Lake Dr
- 73 New Boston Rd
- 6 Cedar Pond Dr
- 43 Mountain Brook Rd
- 1 Chase Rd
- 8 Blueberry Ln
- 51-A Seneca Ln
- 0 Fiske Hill Rd
- 6 Mcgilpin Rd
- Lot B-6 River Rd
- 50 Beach Ave
- 6 Apple Hill Rd
- 7 Crescent Way Unit 105
- 7 Crescent Way Unit 315
- 1 Leslie Ln
- 76 Stallion Hill Rd
- 548 Main St
- 548 Main St
- 554 Main St Unit 1
- 23 Highfield Rd Unit D
- 757 Main St Unit A
- 448-450 Hamilton St
- 448-450 Hamilton St Unit 450
- 36 School St Unit 36 School #2
- 135 Walker Pond Rd
- 2 Oliver St Unit 3
- 109 High St
- 115 High St
- 364 Hamilton St Unit 2L
- 364 Hamilton St Unit 1R
- 19 Union St Unit 3r
- 59 Cross St Unit 1R
- 213 Marcy St Unit 2
- 657 Worcester St
- 15 Hamilton St Unit 3
- 319 Main St Unit 6

