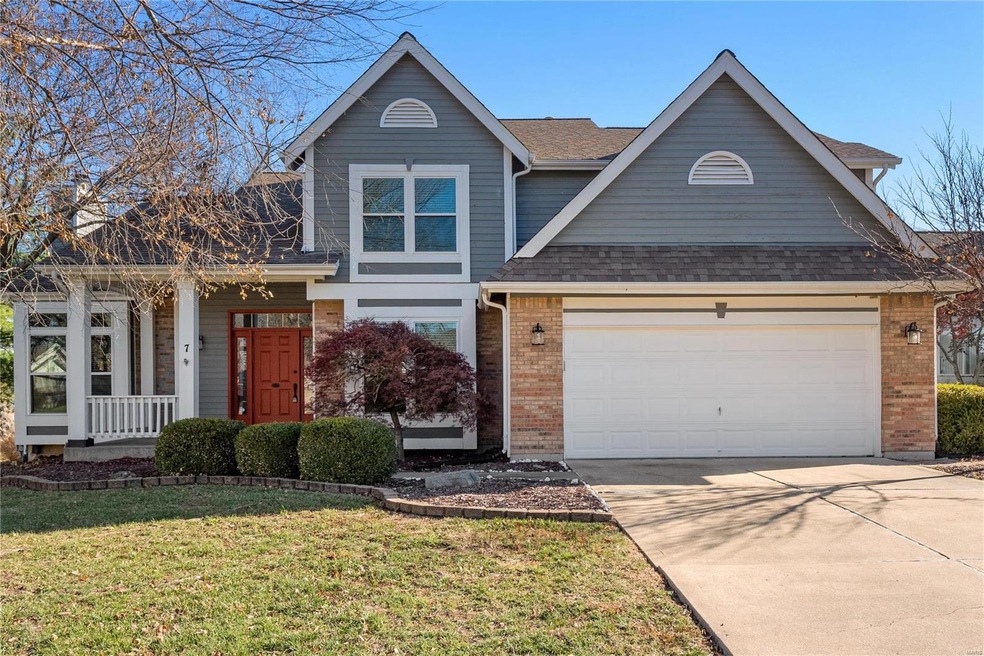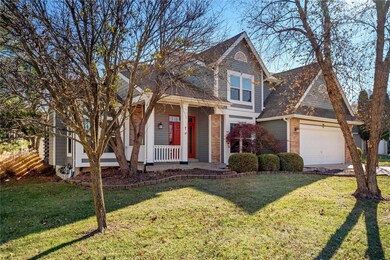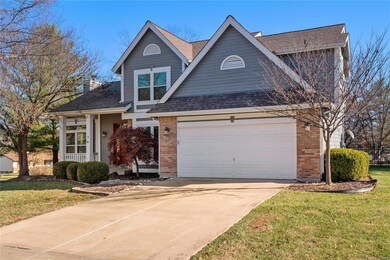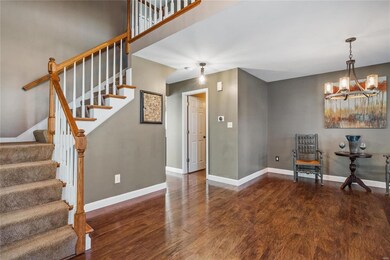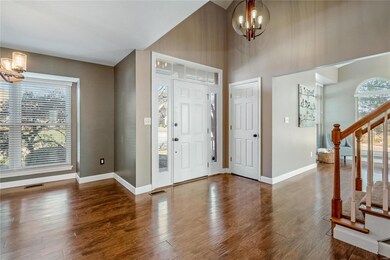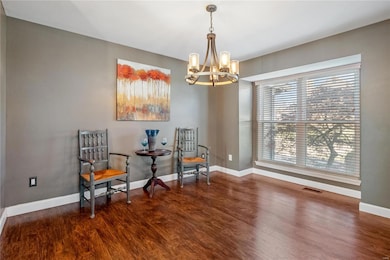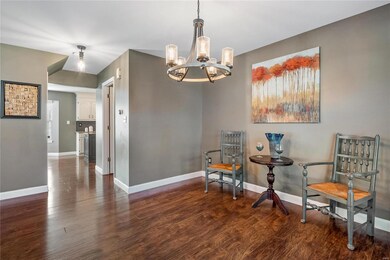
7 Hemingway Ct Weldon Spring, MO 63304
Highlights
- Primary Bedroom Suite
- Deck
- Traditional Architecture
- Independence Elementary School Rated A
- Vaulted Ceiling
- Granite Countertops
About This Home
As of January 2023Great curb appeal. Walk in to nice size entry foyer. Diningroom to right and familyroom to the left. Lots of windows for great natural light. Engineered wood floors easy to maintain plus great looking. Kitchen has nice size center island. All counter tops have granite. Cream cabinets with crown molding to ceiling. Stainless steel applainces all newer. Large master bedroom with vaulted ceilings, his and her seperate walk-in closets. Whirlpool tub and updated shower. Ceiling fans with lights in all the bedrooms Lower level is a great place to put those home offices. Or a great place for children to play on those rainy days. Under the stairs is set up for small children to play. Radon system already installed. All lighting fixtures have been updated. Powder room on main level is out of the way. Two car garage is 27' deep. Pleanty of room for lawn mower, trash cans bikes...You will love the size of the deck and the rod iron fenced yard
Last Agent to Sell the Property
Berkshire Hathaway HomeServices Alliance Real Estate License #1999117411 Listed on: 11/25/2022

Home Details
Home Type
- Single Family
Est. Annual Taxes
- $4,304
Year Built
- Built in 1995
Lot Details
- 10,019 Sq Ft Lot
- Lot Dimensions are 78x127x137x69
- Cul-De-Sac
- Fenced
HOA Fees
- $7 Monthly HOA Fees
Parking
- 2 Car Attached Garage
- Oversized Parking
Home Design
- Traditional Architecture
- Brick or Stone Veneer Front Elevation
Interior Spaces
- 2-Story Property
- Vaulted Ceiling
- Ceiling Fan
- Gas Fireplace
- Insulated Windows
- Bay Window
- Six Panel Doors
- Two Story Entrance Foyer
- Family Room with Fireplace
- Breakfast Room
- Formal Dining Room
- Partially Carpeted
- Partially Finished Basement
- Basement Fills Entire Space Under The House
Kitchen
- Electric Oven or Range
- Microwave
- Dishwasher
- Stainless Steel Appliances
- Kitchen Island
- Granite Countertops
- Disposal
Bedrooms and Bathrooms
- 4 Bedrooms
- Primary Bedroom Suite
- Walk-In Closet
- Primary Bathroom is a Full Bathroom
- Dual Vanity Sinks in Primary Bathroom
- Whirlpool Tub and Separate Shower in Primary Bathroom
Laundry
- Laundry on main level
- Dryer
- Washer
Outdoor Features
- Deck
Schools
- Independence Elem. Elementary School
- Francis Howell Middle School
- Francis Howell High School
Utilities
- Forced Air Heating and Cooling System
- Heating System Uses Gas
- Gas Water Heater
Listing and Financial Details
- Assessor Parcel Number 3-157F-6250-00-0002.0000000
Community Details
Recreation
- Recreational Area
Ownership History
Purchase Details
Home Financials for this Owner
Home Financials are based on the most recent Mortgage that was taken out on this home.Purchase Details
Home Financials for this Owner
Home Financials are based on the most recent Mortgage that was taken out on this home.Purchase Details
Home Financials for this Owner
Home Financials are based on the most recent Mortgage that was taken out on this home.Purchase Details
Home Financials for this Owner
Home Financials are based on the most recent Mortgage that was taken out on this home.Purchase Details
Home Financials for this Owner
Home Financials are based on the most recent Mortgage that was taken out on this home.Purchase Details
Home Financials for this Owner
Home Financials are based on the most recent Mortgage that was taken out on this home.Purchase Details
Home Financials for this Owner
Home Financials are based on the most recent Mortgage that was taken out on this home.Similar Homes in the area
Home Values in the Area
Average Home Value in this Area
Purchase History
| Date | Type | Sale Price | Title Company |
|---|---|---|---|
| Warranty Deed | -- | -- | |
| Warranty Deed | -- | True Title Company Llc | |
| Interfamily Deed Transfer | -- | Title Partners Agency Llc | |
| Warranty Deed | $290,000 | Title Partners Agency Llc | |
| Warranty Deed | $224,000 | Ust | |
| Interfamily Deed Transfer | -- | Title One Llc | |
| Warranty Deed | -- | -- |
Mortgage History
| Date | Status | Loan Amount | Loan Type |
|---|---|---|---|
| Open | $323,000 | New Conventional | |
| Previous Owner | $313,500 | New Conventional | |
| Previous Owner | $230,300 | New Conventional | |
| Previous Owner | $232,000 | New Conventional | |
| Previous Owner | $216,524 | VA | |
| Previous Owner | $240,000 | New Conventional | |
| Previous Owner | $184,400 | Purchase Money Mortgage | |
| Closed | $34,575 | No Value Available |
Property History
| Date | Event | Price | Change | Sq Ft Price |
|---|---|---|---|---|
| 01/05/2023 01/05/23 | Sold | -- | -- | -- |
| 11/26/2022 11/26/22 | Pending | -- | -- | -- |
| 11/25/2022 11/25/22 | For Sale | $379,900 | +11.8% | $148 / Sq Ft |
| 03/02/2021 03/02/21 | Sold | -- | -- | -- |
| 01/23/2021 01/23/21 | Pending | -- | -- | -- |
| 01/20/2021 01/20/21 | For Sale | $339,900 | +17.2% | $132 / Sq Ft |
| 04/02/2018 04/02/18 | Sold | -- | -- | -- |
| 02/08/2018 02/08/18 | Pending | -- | -- | -- |
| 02/06/2018 02/06/18 | For Sale | $289,900 | -- | $142 / Sq Ft |
Tax History Compared to Growth
Tax History
| Year | Tax Paid | Tax Assessment Tax Assessment Total Assessment is a certain percentage of the fair market value that is determined by local assessors to be the total taxable value of land and additions on the property. | Land | Improvement |
|---|---|---|---|---|
| 2023 | $4,304 | $72,160 | $0 | $0 |
| 2022 | $3,774 | $58,744 | $0 | $0 |
| 2021 | $3,778 | $58,744 | $0 | $0 |
| 2020 | $3,423 | $51,481 | $0 | $0 |
| 2019 | $3,407 | $51,481 | $0 | $0 |
| 2018 | $3,355 | $48,469 | $0 | $0 |
| 2017 | $3,328 | $48,469 | $0 | $0 |
| 2016 | $3,087 | $43,275 | $0 | $0 |
| 2015 | $3,052 | $43,275 | $0 | $0 |
| 2014 | $2,684 | $36,918 | $0 | $0 |
Agents Affiliated with this Home
-

Seller's Agent in 2023
Terry Guempel
Berkshire Hathaway HomeServices Alliance Real Estate
(314) 602-9924
68 in this area
438 Total Sales
-

Seller Co-Listing Agent in 2023
Eric Guempel
Berkshire Hathaway HomeServices Alliance Real Estate
(636) 544-9543
4 in this area
43 Total Sales
-

Buyer's Agent in 2023
Tiffany Hamilton
Hamilton Group Real Estate LLC
(314) 757-9776
6 in this area
287 Total Sales
-

Seller's Agent in 2021
Mike Galbally
Real Broker LLC
(314) 479-8583
65 in this area
699 Total Sales
-

Buyer's Agent in 2021
Belinda Rhoads
RedKey Realty Leaders
(314) 578-7378
2 in this area
24 Total Sales
-

Seller's Agent in 2018
Ryan Gehris
USRealty.com, LLP
(866) 807-9087
4 in this area
2,195 Total Sales
Map
Source: MARIS MLS
MLS Number: MIS22074061
APN: 3-157F-6250-00-0002.0000000
- 1209 Hemingway Ln Unit H
- 1603 Hemingway Ln Unit E
- 1708 Hemingway Ln Unit C
- 856 Hemingway Ln
- 306 Hemingway Ln Unit E
- 228 Hemingway Ln Unit F
- 225 Hemingway Ln Unit F
- 109 Hemingway Ln Unit A2
- 222 Hemingway Ln
- 602 Kipling Way Unit A
- 321 Kipling Way Unit G
- 408 Kipling Way Unit A
- 754 Southbrook Forest Ct
- 5922 Saddlehorn Ct
- 300 Wildberry Ln
- 14 Walnut Hill Ct
- 1354 Briar Creek Dr
- 1325 Auburn Hills Dr
- Bridgeport Plan at The Reserve at Lakeview Farms - Heritage Collection
- Rosemont Plan at The Reserve at Lakeview Farms - Heritage Collection
