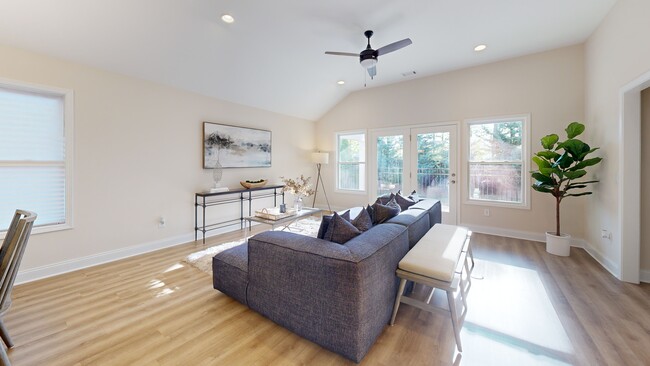Welcome to the peaceful and inviting Echols Farm, an active adult community where community living meets modern convenience. This charming 2-bedroom ranch offers a bright and spacious living area, ideal for both relaxing and entertaining. The open-concept kitchen, featuring modern stainless steel appliances and quartz countertops, provides ample space, making meal preparation a delight for family and friends. The spacious owner's suite serves as your private retreat with a calming atmosphere. The ensuite bathroom features a dual vanity, a walk-in seated shower, and a soothing ambiance, creating the perfect place to unwind at the end of the day. The cozy second bedroom, along with a versatile flex space that can serve as an additional bedroom or recreational area, and the additional bath are all thoughtfully designed with comfort in mind. Step outside to enjoy the lovely outdoor space-perfect for your morning coffee or hosting weekend barbecues. As a resident of Echols Farm, you'll have access to top-notch amenities, including a beautiful clubhouse for gatherings, three pickleball courts, and a bocce ball court. Don't miss the opportunity to call this gem home today!






