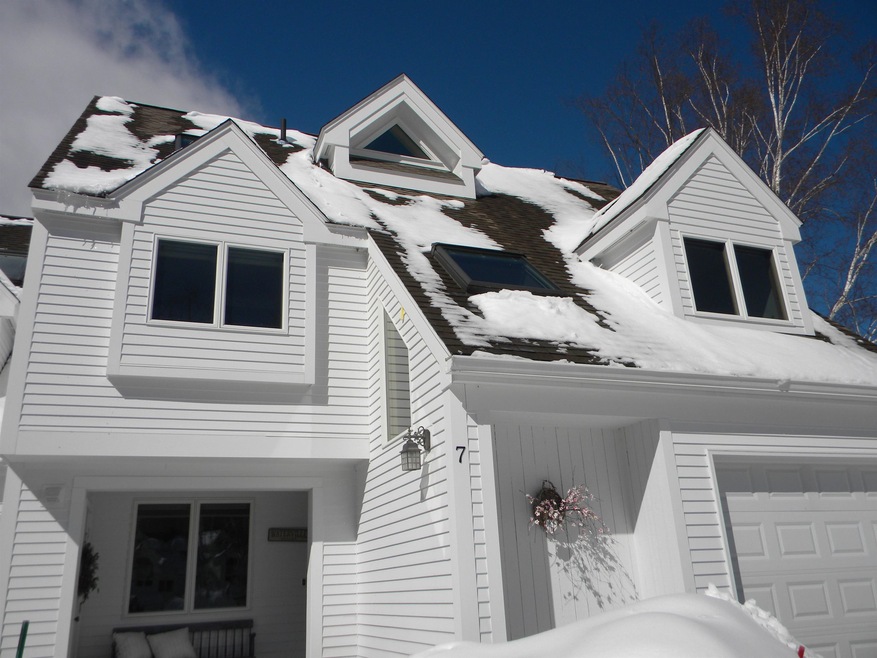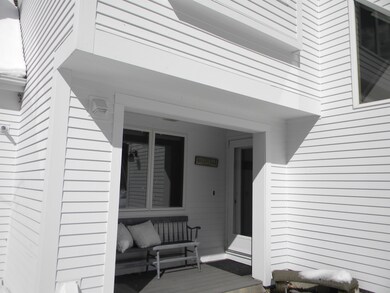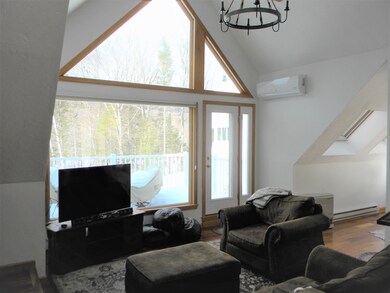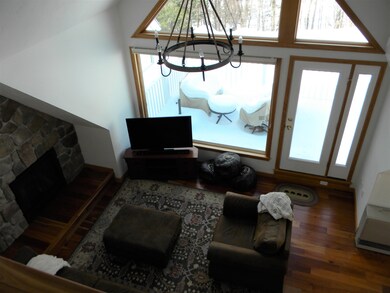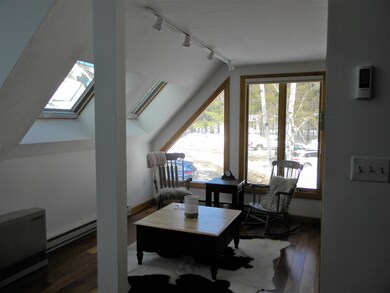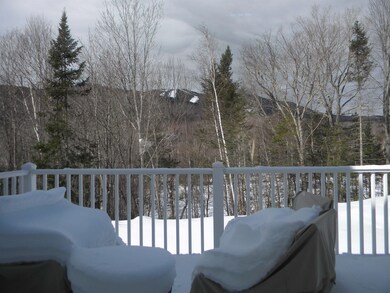
7 High Country Way Unit 19 Waterville Valley, NH 03215
Highlights
- Ski Accessible
- Resort Property
- Deck
- Waterville Valley Elementary School Rated A-
- Mountain View
- Secluded Lot
About This Home
As of May 2023PERFECT IN EVERY WAY, This totally renovated and updated end unit at High Country has it all. Over 2000 sqft of living space on three levels. The first level features entry from garage as well as from front door into spacious entry way with separate mud room with custom built ins. The first level also features 2 good sized bedroom that share a full bath. Going up the stairs to the second level you will find a chef's kitchen with granite surfaces and stainless appliances. The open Kichen looks out into the Dining room and living room which feature hardwood floors, Cathederal ceiling and a stone surround gas fireplace and great western views of the ski area. Off the living room you have a bright and sunny den with skylights and private deck. A large bedroom with full bath which includes a jetted tub completes this level. A dramatic spiral staircase leads you to the private third floor primary suite with a custom designed master bath that is spectacular. It features a stone shower, soaking tub and all the extras you would want. The bedroom has great views from all sides with private balcony and offers generous closet space. The garage is oversized and has extra room for all of your winter and summer toys. So make this your Waterville Valley Home. Enjoy the views from the deck, the easy condominium ownership lifestye. Privately located just steps from the shuttlebus. Sold furnished White Mountain Athletic Club membership available with a one time 750.00 transfer fee.
Last Agent to Sell the Property
Waterville Valley Realty License #068860 Listed on: 03/18/2023
Townhouse Details
Home Type
- Townhome
Est. Annual Taxes
- $6,499
Year Built
- Built in 1986
Lot Details
- Landscaped
- Level Lot
- Open Lot
HOA Fees
Parking
- 1 Car Attached Garage
- Shared Driveway
Property Views
- Mountain Views
- Countryside Views
Home Design
- Concrete Foundation
- Wood Frame Construction
- Architectural Shingle Roof
- Wood Siding
- Clap Board Siding
- Radon Mitigation System
Interior Spaces
- 2,158 Sq Ft Home
- 3-Story Property
- Furnished
- Woodwork
- Cathedral Ceiling
- Ceiling Fan
- Skylights
- Gas Fireplace
- Blinds
- Drapes & Rods
- Dining Area
- Storage
Kitchen
- Gas Range
- Range Hood
- <<microwave>>
- <<ENERGY STAR Qualified Dishwasher>>
- Kitchen Island
- Disposal
Flooring
- Wood
- Carpet
- Radiant Floor
- Ceramic Tile
Bedrooms and Bathrooms
- 4 Bedrooms
- En-Suite Primary Bedroom
- Walk-In Closet
- 3 Full Bathrooms
- <<bathWithWhirlpoolToken>>
Laundry
- Laundry on main level
- Dryer
- Washer
Outdoor Features
- Balcony
- Deck
Utilities
- Mini Split Air Conditioners
- Zoned Heating
- Mini Split Heat Pump
- Baseboard Heating
- Heating System Uses Gas
- Programmable Thermostat
- Underground Utilities
- Electric Water Heater
- High Speed Internet
- Cable TV Available
Listing and Financial Details
- Exclusions: Sold mostly furnished minus King bedroom set on first floor . 2 rocking chairs Gas grill , deck furntiure and personal and decorative items listed
- Legal Lot and Block 060019 / 001000
Community Details
Overview
- Association fees include sewer, trash, water, landscaping, plowing, condo fee
- Resort Property
- High Country Condos
Recreation
- Hiking Trails
- Trails
- Ski Accessible
Similar Homes in Waterville Valley, NH
Home Values in the Area
Average Home Value in this Area
Property History
| Date | Event | Price | Change | Sq Ft Price |
|---|---|---|---|---|
| 05/02/2023 05/02/23 | Sold | $860,000 | -2.2% | $399 / Sq Ft |
| 03/25/2023 03/25/23 | Pending | -- | -- | -- |
| 03/18/2023 03/18/23 | For Sale | $879,000 | +93.8% | $407 / Sq Ft |
| 05/26/2020 05/26/20 | Sold | $453,500 | -1.2% | $206 / Sq Ft |
| 03/12/2020 03/12/20 | Pending | -- | -- | -- |
| 03/11/2020 03/11/20 | For Sale | $459,000 | -- | $209 / Sq Ft |
Tax History Compared to Growth
Agents Affiliated with this Home
-
William Aronson

Seller's Agent in 2023
William Aronson
Waterville Valley Realty
(508) 341-3317
122 Total Sales
-
Margaret Roper

Buyer's Agent in 2023
Margaret Roper
Roper Real Estate
(603) 254-8481
4 Total Sales
-
Chip Roper

Seller's Agent in 2020
Chip Roper
Roper Real Estate
(603) 236-2912
231 Total Sales
-
Tess Roper Weglarz

Buyer's Agent in 2020
Tess Roper Weglarz
Roper Real Estate
(603) 767-7354
78 Total Sales
Map
Source: PrimeMLS
MLS Number: 4945932
- 13 Tee House Ln
- 98 Osceola Rd
- 75 W Branch Rd
- 23 Black Bear Rd Unit 212
- 7 Bull Hill Way
- 5 Bull Hill Way
- 46 Packard's Rd Unit 307- Week 4
- 46 Packard's Rd Unit 104- Week 38
- 46 Packard's Rd Unit 101- Week 24
- 46 Packard's Rd Unit 101- Week 01
- 28 Packard Rd Unit 538
- 13 Mountain Sun Way Unit 14 A
- 13 Mountain Sun Way Unit 11C
- 9 Mountain Sun Way Unit 20C
- 9 Mountain Sun Way Unit 20 B
- 9 Mountain Sun Way Unit 17 B
- 9 Mountain Sun Way Unit 16 D
- 45 Klosters Way Unit K65
- 18 Davos Way Unit 17
- 28 Forest Knoll Way Unit K4
