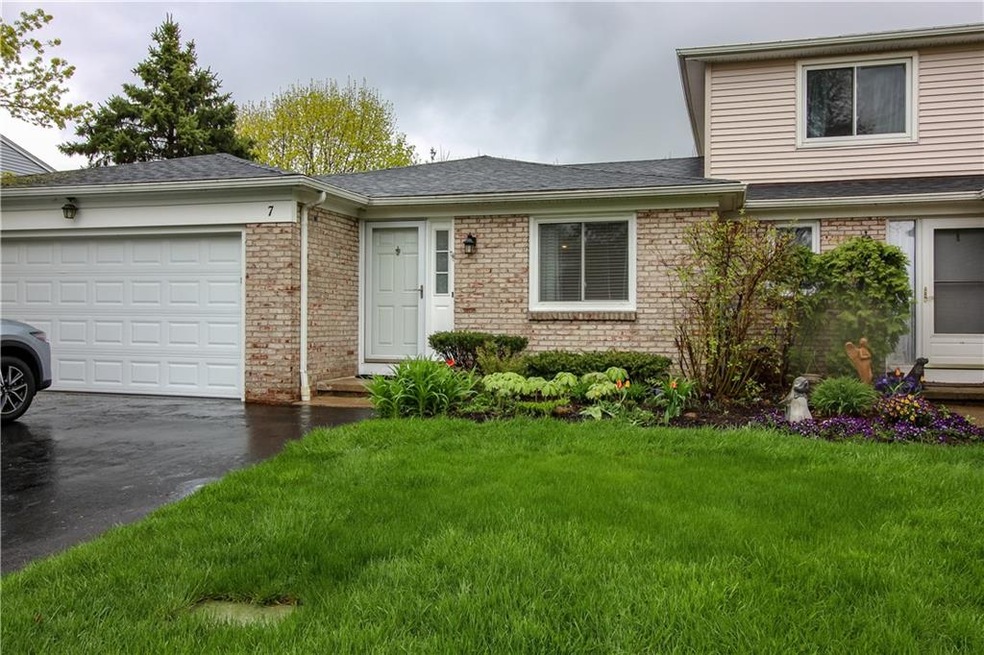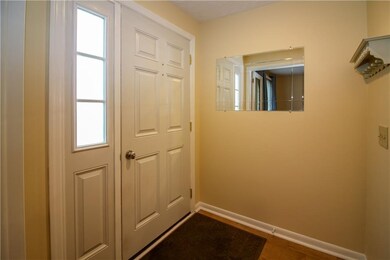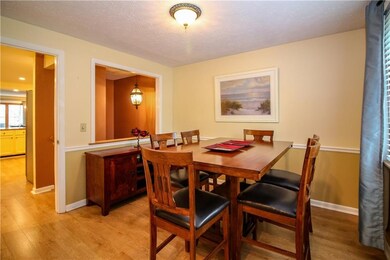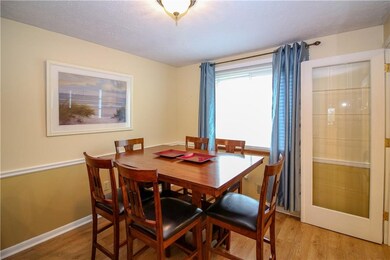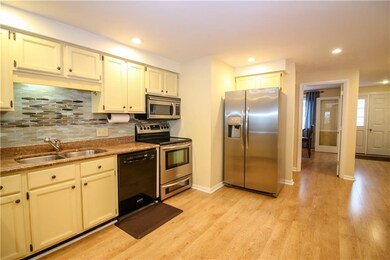
$229,900
- 3 Beds
- 1.5 Baths
- 1,326 Sq Ft
- 32 Belinda Crescent
- Fairport, NY
Welcome to 32 Belinda Crescent, a charming townhouse with no HOA nestled in the heart of Fairport, NY. This residence has been well maintained and offers a blend of comfort, convenience and affordability. This beautiful home boasts three spacious bedrooms and one and a half bathrooms. The kitchen has been completely remodeled to include new appliances, sleek cabinets, and quartz countertops! Both
Robert Graham Tru Agent Real Estate
