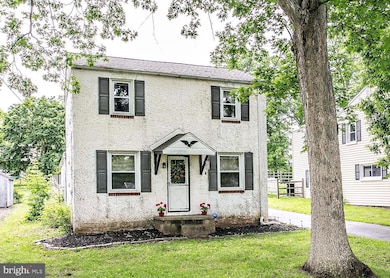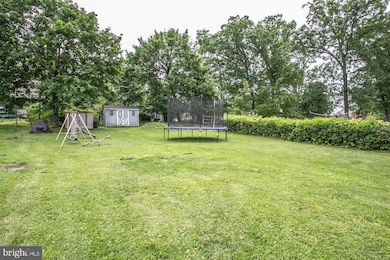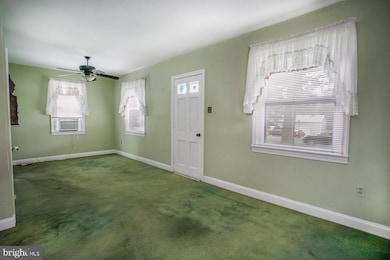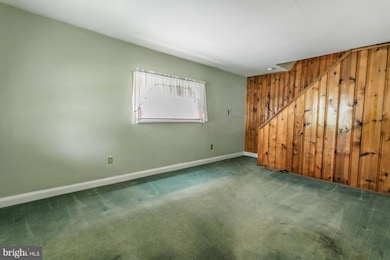
7 Hollywood Ave Norristown, PA 19403
Estimated payment $2,458/month
Highlights
- Hot Property
- Colonial Architecture
- Main Floor Bedroom
- Woodland Elementary School Rated A
- Wood Flooring
- No HOA
About This Home
Welcome to 7 Hollywood Avenue - a single family home on 1/4 acre in the Methacton School District. The original home had 3 bedrooms and 1 full bath, a combined living/dining room and a kitchen with laundry/utility room. In 1983, the current owners added a first floor addition. So there is now a large family room with newer laminate flooring and a sliding door with access to the backyard as well as the primary bedroom with a closet/dressing area and a full bath. All the rooms up and down have ceiling fans, and there is original hardwood flooring under all the carpeting in the original part of the home. The kitchen has cherry cabinets, vinyl countertops, a double sink, electric stove and ceramic tile flooring. Off the kitchen is the laundry/utility room which has plenty of extra storage space. There is a large flat backyard with 2 sheds and a long driveway for off street parking. New roof in 2019. Come see what this 4 bedroom, 2 bath home has to offer your family! Schedule your showing today.
Open House Schedule
-
Sunday, June 01, 20251:00 to 3:00 pm6/1/2025 1:00:00 PM +00:006/1/2025 3:00:00 PM +00:00Add to Calendar
Home Details
Home Type
- Single Family
Est. Annual Taxes
- $5,373
Year Built
- Built in 1950
Lot Details
- 10,000 Sq Ft Lot
- Lot Dimensions are 50.00 x 0.00
Home Design
- Colonial Architecture
- Stucco
Interior Spaces
- 1,728 Sq Ft Home
- Property has 2 Levels
- Ceiling Fan
- Family Room Off Kitchen
- Combination Dining and Living Room
- Crawl Space
- Laundry on main level
Flooring
- Wood
- Carpet
Bedrooms and Bathrooms
- En-Suite Primary Bedroom
Parking
- 3 Parking Spaces
- 3 Driveway Spaces
- Off-Street Parking
Outdoor Features
- Exterior Lighting
- Outbuilding
Utilities
- Window Unit Cooling System
- 90% Forced Air Heating System
- Heating System Uses Oil
- Hot Water Baseboard Heater
- Electric Water Heater
Community Details
- No Home Owners Association
- Sunnyside Farms Subdivision
Listing and Financial Details
- Tax Lot 54
- Assessor Parcel Number 43-00-06481-001
Map
Home Values in the Area
Average Home Value in this Area
Tax History
| Year | Tax Paid | Tax Assessment Tax Assessment Total Assessment is a certain percentage of the fair market value that is determined by local assessors to be the total taxable value of land and additions on the property. | Land | Improvement |
|---|---|---|---|---|
| 2024 | $5,016 | $122,970 | $51,590 | $71,380 |
| 2023 | $4,825 | $122,970 | $51,590 | $71,380 |
| 2022 | $4,693 | $122,970 | $51,590 | $71,380 |
| 2021 | $4,572 | $122,970 | $51,590 | $71,380 |
| 2020 | $4,466 | $122,970 | $51,590 | $71,380 |
| 2019 | $4,424 | $122,970 | $51,590 | $71,380 |
| 2018 | $4,424 | $122,970 | $51,590 | $71,380 |
| 2017 | $4,225 | $122,970 | $51,590 | $71,380 |
| 2016 | $4,176 | $122,970 | $51,590 | $71,380 |
| 2015 | $4,015 | $122,970 | $51,590 | $71,380 |
| 2014 | $4,015 | $122,970 | $51,590 | $71,380 |
Property History
| Date | Event | Price | Change | Sq Ft Price |
|---|---|---|---|---|
| 05/29/2025 05/29/25 | For Sale | $359,000 | -- | $208 / Sq Ft |
Purchase History
| Date | Type | Sale Price | Title Company |
|---|---|---|---|
| Deed | $23,000 | -- |
Mortgage History
| Date | Status | Loan Amount | Loan Type |
|---|---|---|---|
| Open | $50,000 | Credit Line Revolving |
Similar Homes in Norristown, PA
Source: Bright MLS
MLS Number: PAMC2137640
APN: 43-00-06481-001
- 23 Ashwood Ln
- 117 Hillside Ave
- 4 Elm Ave
- 225 S Trooper Rd Unit FARMHOUSE
- 10 N Hillside Cir
- 712 Grandview Ave
- 302 Rogers Rd
- 38 Ivy Cir
- 14 N Trooper Rd
- 3019 Appledale Rd
- 114 Henry Rd
- 43 Circle Dr
- 410 S Trooper Rd
- 3126 Ridge Pike
- 4079 Defford Place Unit EE2
- 4085 Defford Place Unit EE5
- 104 Golf Cart Dr
- 1092 Bayless Place Unit N8
- 1176 Bayless Place Unit K8
- 3026 Highley Rd






