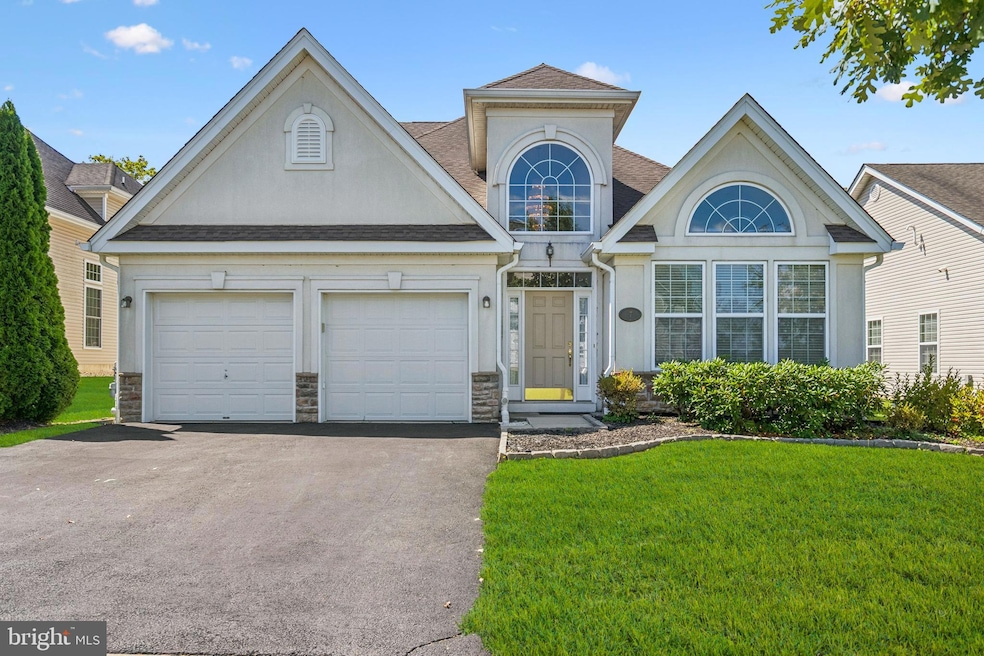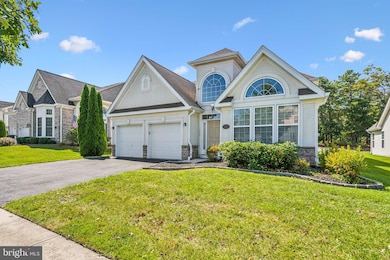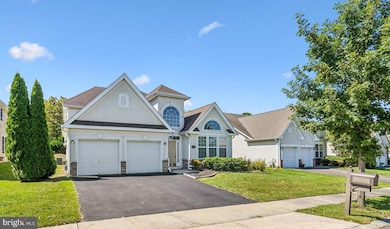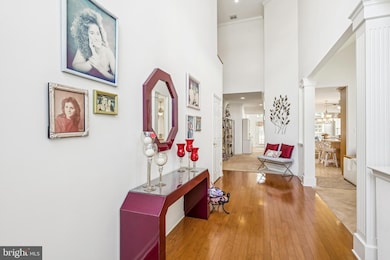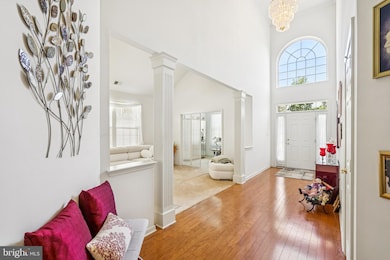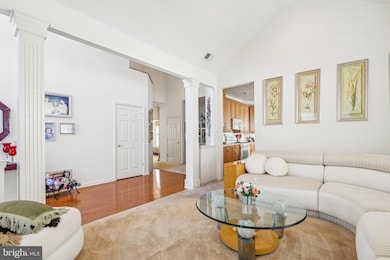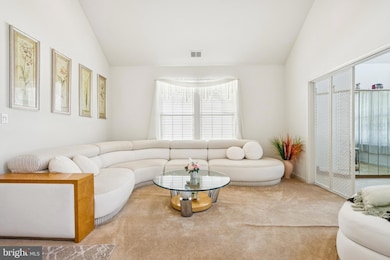7 Honeysuckle Dr Manahawkin, NJ 08050
Stafford NeighborhoodEstimated payment $3,896/month
Highlights
- Fitness Center
- Active Adult
- View of Trees or Woods
- Tennis Courts
- Gated Community
- Open Floorplan
About This Home
Enjoy relaxed, low-maintenance living in the highly desirable Ocean Breeze 55+ community in Manahawkin. This well-kept 2-bedroom, 2-bath home offers easy, one-floor living with thoughtful upgrades—including a gorgeous paver patio and a second-floor space with storage area, attic access, utility room and a bonus area that can be finished for added flexibility.
The kitchen offers ample storage with 42 Birch cabinetry, integrated refrigerator and large center island.
From the great room, step out to your professionally designed paver patio—an ideal outdoor retreat for morning coffee, summer barbecues, or evening relaxation. The spacious primary suite includes a private full bath with soaking tub, double sinks and large walk-in closet, while the second bedroom is perfect for guests, an office, or a den.
Bonus Features Include:
• Unfinished second-floor —ideal for a third bedroom, home office, or craft room
• Attached garage with heat, shelves, cabinets and interior access
• Library/Sitting room with custom french doors
• Beautifully landscaped yard and low-maintenance exterior
• Access to Ocean Breeze amenities: clubhouse, fitness center, indoor/outdoor pool, and more
Located just minutes from shopping, dining, healthcare, and the stunning beaches of Long Beach Island, this home offers the perfect blend of comfort, convenience, and coastal charm.
Don’t miss your opportunity to make this home your next chapter—schedule a private tour today!
Home Details
Home Type
- Single Family
Est. Annual Taxes
- $7,843
Year Built
- Built in 2006
Lot Details
- 7,405 Sq Ft Lot
- Lot Dimensions are 60x125
- Infill Lot
- Stone Retaining Walls
- Extensive Hardscape
- Sprinkler System
- Backs to Trees or Woods
- Back, Front, and Side Yard
- Property is in very good condition
- Property is zoned R4
HOA Fees
- $252 Monthly HOA Fees
Parking
- 2 Car Direct Access Garage
- 2 Driveway Spaces
- Parking Storage or Cabinetry
- Front Facing Garage
- Garage Door Opener
Home Design
- Rambler Architecture
- Slab Foundation
- Frame Construction
- Spray Foam Insulation
- Batts Insulation
- Architectural Shingle Roof
- Vinyl Siding
Interior Spaces
- Property has 2 Levels
- Open Floorplan
- Crown Molding
- Tray Ceiling
- Cathedral Ceiling
- Ceiling Fan
- Recessed Lighting
- Gas Fireplace
- Vinyl Clad Windows
- Window Screens
- Insulated Doors
- Entrance Foyer
- Great Room
- Family Room Off Kitchen
- Dining Room
- Library
- Storage Room
- Utility Room
- Views of Woods
- Attic
Kitchen
- Breakfast Room
- Eat-In Kitchen
- Gas Oven or Range
- Built-In Microwave
- Extra Refrigerator or Freezer
- Ice Maker
- Dishwasher
- Kitchen Island
Flooring
- Solid Hardwood
- Carpet
- Concrete
- Luxury Vinyl Tile
Bedrooms and Bathrooms
- 2 Main Level Bedrooms
- En-Suite Bathroom
- Walk-In Closet
- 2 Full Bathrooms
- Soaking Tub
- Walk-in Shower
Laundry
- Laundry Room
- Laundry on main level
- Washer
- Gas Dryer
Home Security
- Security Gate
- Carbon Monoxide Detectors
- Fire and Smoke Detector
Eco-Friendly Details
- Energy-Efficient Windows with Low Emissivity
Outdoor Features
- Tennis Courts
- Sport Court
- Brick Porch or Patio
- Water Fountains
- Exterior Lighting
- Rain Gutters
Schools
- Southern Middle School
- Southern High School
Utilities
- Cooling System Utilizes Natural Gas
- 90% Forced Air Heating and Cooling System
- Underground Utilities
- 150 Amp Service
- Natural Gas Water Heater
- Phone Available
- Cable TV Available
Listing and Financial Details
- Tax Lot 00010
- Assessor Parcel Number 31-00042 01-00010
Community Details
Overview
- Active Adult
- $252 Capital Contribution Fee
- Association fees include all ground fee, common area maintenance, health club, lawn care front, lawn care side, lawn care rear, lawn maintenance, snow removal, security gate, recreation facility, pool(s), road maintenance, sauna, management, trash
- Active Adult | Residents must be 55 or older
- Paramount Escapes Ocean Breeze HOA
- Escapes Ocean Breeze Subdivision
- Property Manager
Amenities
- Common Area
- Sauna
- Clubhouse
- Game Room
- Billiard Room
- Community Center
- Meeting Room
- Party Room
- Community Dining Room
- Community Library
- Recreation Room
Recreation
- Tennis Courts
- Community Basketball Court
- Shuffleboard Court
- Fitness Center
- Community Indoor Pool
- Saltwater Community Pool
Security
- Security Service
- Fenced around community
- Gated Community
Map
Home Values in the Area
Average Home Value in this Area
Tax History
| Year | Tax Paid | Tax Assessment Tax Assessment Total Assessment is a certain percentage of the fair market value that is determined by local assessors to be the total taxable value of land and additions on the property. | Land | Improvement |
|---|---|---|---|---|
| 2025 | $7,844 | $315,900 | $68,500 | $247,400 |
| 2024 | $7,768 | $315,900 | $68,500 | $247,400 |
| 2023 | $7,436 | $315,900 | $68,500 | $247,400 |
| 2022 | $7,436 | $315,900 | $68,500 | $247,400 |
| 2021 | $7,335 | $315,900 | $68,500 | $247,400 |
| 2020 | $7,345 | $315,900 | $68,500 | $247,400 |
| 2019 | $7,240 | $315,900 | $68,500 | $247,400 |
| 2018 | $7,196 | $315,900 | $68,500 | $247,400 |
| 2017 | $7,235 | $307,500 | $68,500 | $239,000 |
| 2016 | $7,162 | $307,500 | $68,500 | $239,000 |
| 2015 | $6,910 | $307,500 | $68,500 | $239,000 |
| 2014 | $6,436 | $282,900 | $65,000 | $217,900 |
Property History
| Date | Event | Price | List to Sale | Price per Sq Ft |
|---|---|---|---|---|
| 10/06/2025 10/06/25 | For Sale | $570,000 | -- | $262 / Sq Ft |
Purchase History
| Date | Type | Sale Price | Title Company |
|---|---|---|---|
| Deed | $356,800 | Trans County Title Agency Ll |
Mortgage History
| Date | Status | Loan Amount | Loan Type |
|---|---|---|---|
| Open | $285,400 | Purchase Money Mortgage |
Source: Bright MLS
MLS Number: NJOC2034934
APN: 31-00042-01-00010
- 102 Ash Rd Unit 6
- 31 Garden Path
- 56 Mulberry Dr
- 37 Fir Rd
- 23 Cedar Ave
- 22 Fir Rd Unit 25
- 22 Fir Rd
- 78 Honeysuckle Dr
- 235 & 239 New Jersey 72
- 50 Sycamore Access Rd
- 53 Sycamore Rd Unit 8
- 43A Magnolia Rd Unit 22B
- 14 Magnolia Rd
- 10 Magnolia Rd Unit 19
- 10 Acorn Rd
- 38 Cranberry Rd Unit 31A
- 12 Sycamore Rd Unit 17
- 11B Walnut Rd Unit 12B
- 44 Nancy Ln Unit N44
- 19 Susan Dr
- 79 Ash Rd
- 13 Outsail Ave
- 90 Atlantis Ave
- 148 Mizzen Ave
- 1217 Galley Ave
- 1049 Mariner Ave
- 123 Spinnaker Ave
- 101 Campbell Blvd
- 225 Mirage Blvd
- 64 1st St
- 64 Georgetown Blvd
- 218 Holly Ave
- 10 Mantoloking Dr
- 254 Hawthorne Ln
- 29 Cedar St Unit 1st Floor unit A
- 900 Barnegat Blvd N
- 400 S Main St Unit 2
- 290 N Main St Unit b9
- 6 Reno Ct
- 28 Baybreeze Dr
