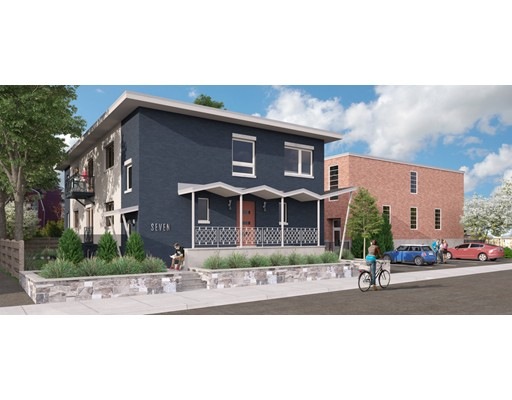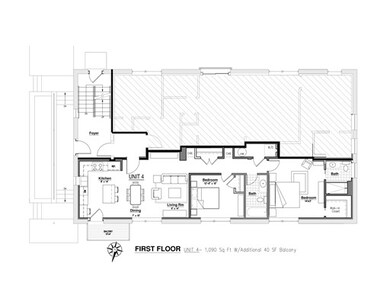
7 Howard St Unit 4 Salem, MA 01970
Downtown Salem NeighborhoodAbout This Home
As of September 2020SEVEN Howard is Salem's newest address for sophisticated, urban condominium living. Fully renovated and re-imagined, this 6 unit conversion features a contemporary open-living-concept with architectural and interior design. Salem, with its famed history, and as one of America's most cosmopolitan small cities, features fine dining, boutique shopping, luxury hotels, coastal waterfront beaches, farmer's markets, marinas, nightlife, Jazz and documentary film festivals, along with the world- class Peabody Essex Museum, all with “walking†downtown, and easy access to the commuter rail train and ferry to Boston. Embrace the metropolitan life-style and the contemporary residential architectural character you have always dreamed of at SEVEN Howard.
Property Details
Home Type
Condominium
Est. Annual Taxes
$6,194
Year Built
1963
Lot Details
0
Listing Details
- Unit Level: 1
- Unit Placement: Street
- Property Type: Condominium/Co-Op
- Other Agent: 2.00
- Lead Paint: Unknown
- Special Features: None
- Property Sub Type: Condos
- Year Built: 1963
Interior Features
- Appliances: Range, Dishwasher, Disposal, Refrigerator
- Has Basement: Yes
- Primary Bathroom: Yes
- Number of Rooms: 4
- Amenities: Public Transportation, Shopping, Walk/Jog Trails, Public School, T-Station
- Electric: Circuit Breakers
- Energy: Insulated Windows, Insulated Doors, Prog. Thermostat
- Flooring: Wood, Tile
- Insulation: Full
- Interior Amenities: Cable Available, Intercom
- Bedroom 2: First Floor
- Bathroom #1: First Floor
- Bathroom #2: First Floor
- Kitchen: First Floor
- Laundry Room: First Floor
- Living Room: First Floor
- Master Bedroom: First Floor
- No Living Levels: 1
Exterior Features
- Roof: Rubber
- Construction: Brick, Stone/Concrete
- Exterior: Brick
Garage/Parking
- Parking: Deeded
- Parking Spaces: 1
Utilities
- Cooling: Central Air
- Heating: Central Heat, Gas
- Cooling Zones: 1
- Heat Zones: 1
- Hot Water: Electric
- Utility Connections: for Electric Dryer, Washer Hookup
- Sewer: City/Town Sewer
- Water: City/Town Water
Condo/Co-op/Association
- Association Fee Includes: Water, Sewer, Master Insurance, Exterior Maintenance, Snow Removal, Reserve Funds
- Association Security: Intercom
- Pets Allowed: Yes
- No Units: 6
- Unit Building: 4
Fee Information
- Fee Interval: Monthly
Lot Info
- Zoning: R2
Ownership History
Purchase Details
Home Financials for this Owner
Home Financials are based on the most recent Mortgage that was taken out on this home.Purchase Details
Home Financials for this Owner
Home Financials are based on the most recent Mortgage that was taken out on this home.Similar Homes in Salem, MA
Home Values in the Area
Average Home Value in this Area
Purchase History
| Date | Type | Sale Price | Title Company |
|---|---|---|---|
| Not Resolvable | $500,000 | None Available | |
| Not Resolvable | $369,000 | -- |
Mortgage History
| Date | Status | Loan Amount | Loan Type |
|---|---|---|---|
| Open | $391,200 | New Conventional | |
| Previous Owner | $349,773 | New Conventional |
Property History
| Date | Event | Price | Change | Sq Ft Price |
|---|---|---|---|---|
| 02/01/2024 02/01/24 | Rented | $2,850 | 0.0% | -- |
| 12/14/2023 12/14/23 | Under Contract | -- | -- | -- |
| 11/27/2023 11/27/23 | Price Changed | $2,850 | -5.0% | $3 / Sq Ft |
| 11/01/2023 11/01/23 | For Rent | $3,000 | 0.0% | -- |
| 09/03/2020 09/03/20 | Sold | $500,000 | +11.1% | $469 / Sq Ft |
| 06/04/2020 06/04/20 | Pending | -- | -- | -- |
| 05/26/2020 05/26/20 | For Sale | $450,000 | +22.0% | $422 / Sq Ft |
| 07/15/2016 07/15/16 | Sold | $369,000 | 0.0% | $339 / Sq Ft |
| 05/06/2016 05/06/16 | Pending | -- | -- | -- |
| 05/02/2016 05/02/16 | For Sale | $369,000 | -- | $339 / Sq Ft |
Tax History Compared to Growth
Tax History
| Year | Tax Paid | Tax Assessment Tax Assessment Total Assessment is a certain percentage of the fair market value that is determined by local assessors to be the total taxable value of land and additions on the property. | Land | Improvement |
|---|---|---|---|---|
| 2025 | $6,194 | $546,200 | $0 | $546,200 |
| 2024 | $6,024 | $518,400 | $0 | $518,400 |
| 2023 | $6,169 | $493,100 | $0 | $493,100 |
| 2022 | $6,082 | $459,000 | $0 | $459,000 |
| 2021 | $5,926 | $429,400 | $0 | $429,400 |
| 2020 | $5,914 | $409,300 | $0 | $409,300 |
| 2019 | $5,931 | $392,800 | $0 | $392,800 |
| 2018 | $5,641 | $366,800 | $0 | $366,800 |
Agents Affiliated with this Home
-

Seller's Agent in 2024
Dan Fox
MerryFox Realty
(978) 740-0008
15 in this area
100 Total Sales
-
M
Buyer's Agent in 2024
Merry Fox Team
MerryFox Realty
62 in this area
269 Total Sales
-

Seller's Agent in 2020
Gail Luchini
Keller Williams Realty Evolution
(978) 697-8830
1 in this area
141 Total Sales
-

Buyer's Agent in 2020
Gary Rogers
RE/MAX
(781) 899-2822
2 in this area
61 Total Sales
-

Buyer's Agent in 2016
Maggie Gibson
MerryFox Realty
(978) 852-1566
5 in this area
30 Total Sales
Map
Source: MLS Property Information Network (MLS PIN)
MLS Number: 71997855
APN: 35-0619-804
- 8 Williams St Unit E1
- 2 Hawthorne Blvd Unit 4
- 11 Church St Unit 220
- 11 Church St Unit 207
- 26 Winter St
- 0 Lot 61 Map 10 Unit 73335091
- 0 Lot 41 Map 10 Unit 73335079
- 23 Union St Unit 2
- 17 Central St Unit 10
- 20 Central St Unit 405
- 20 Central St Unit 402
- 8-8.5 Herbert St
- 7 Curtis St Unit 1
- 4 Boardman St Unit 2
- 8 Briggs St
- 51 Lafayette St Unit 506
- 51 Lafayette St Unit 304
- 67 Essex St Unit 2
- 67 Essex St Unit 1
- 12 Boardman St Unit 1

