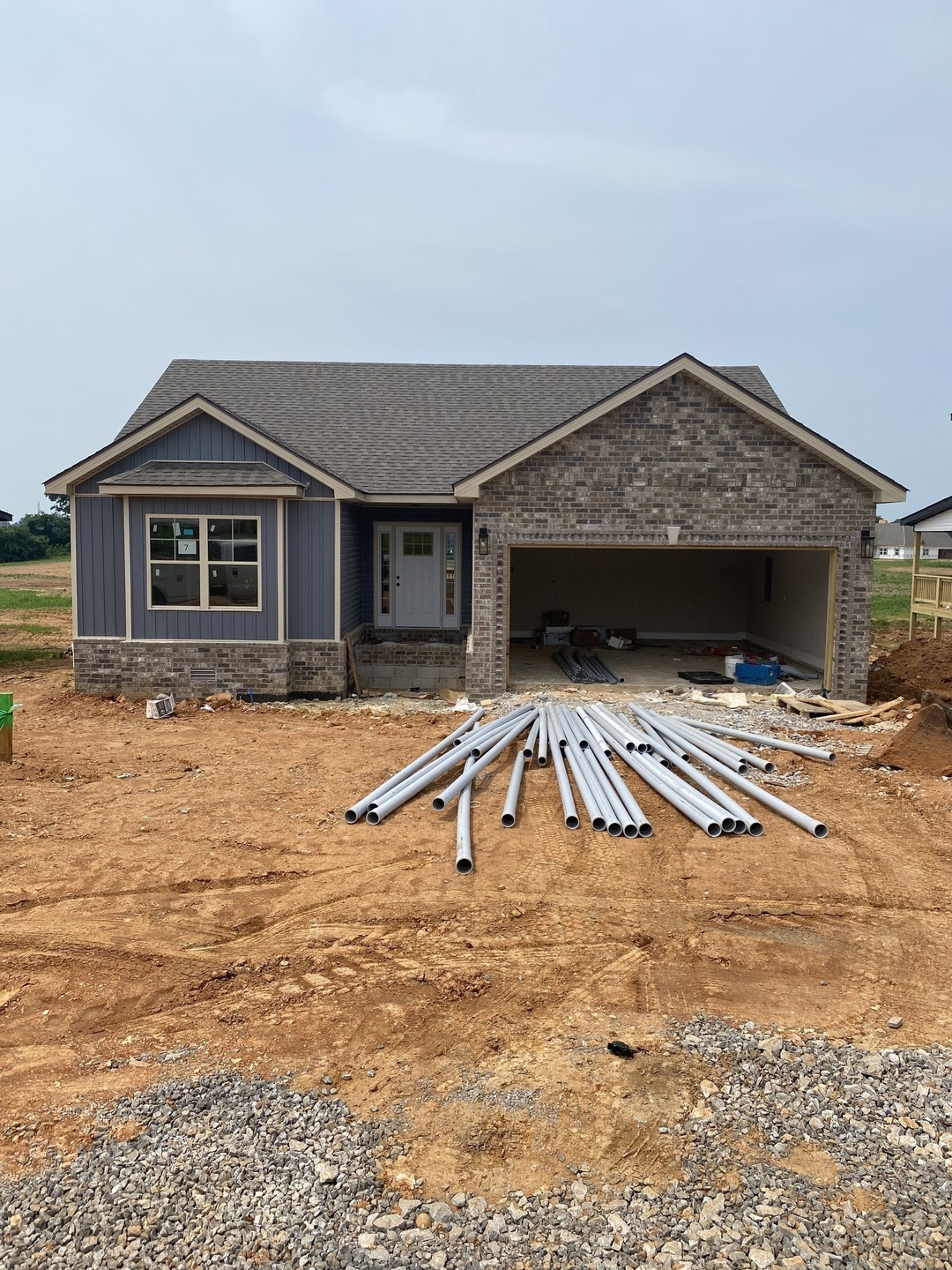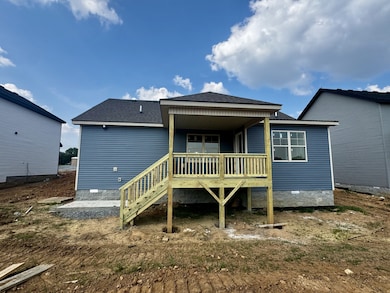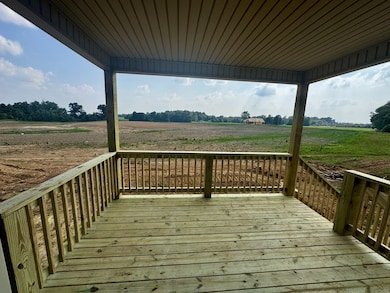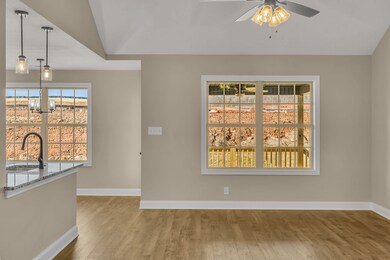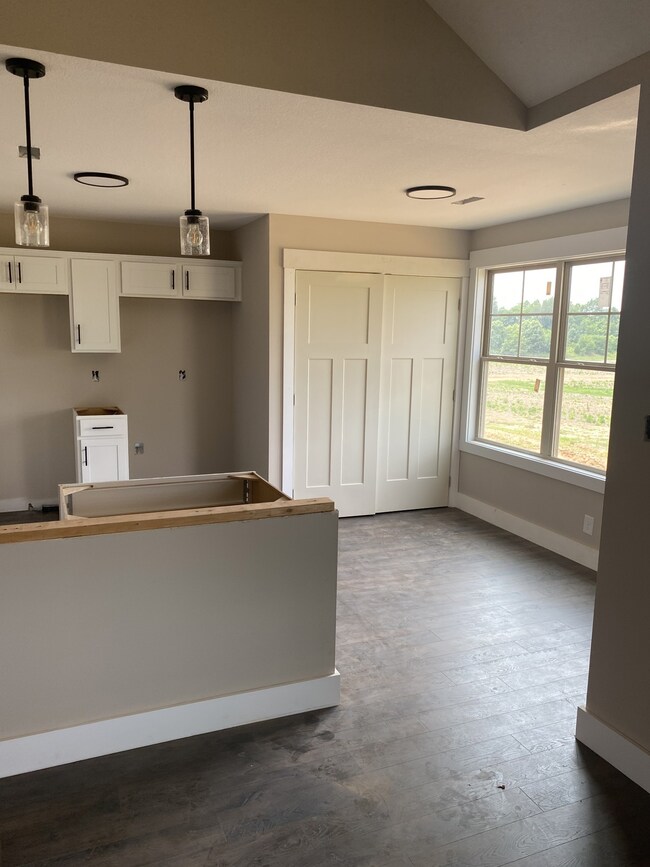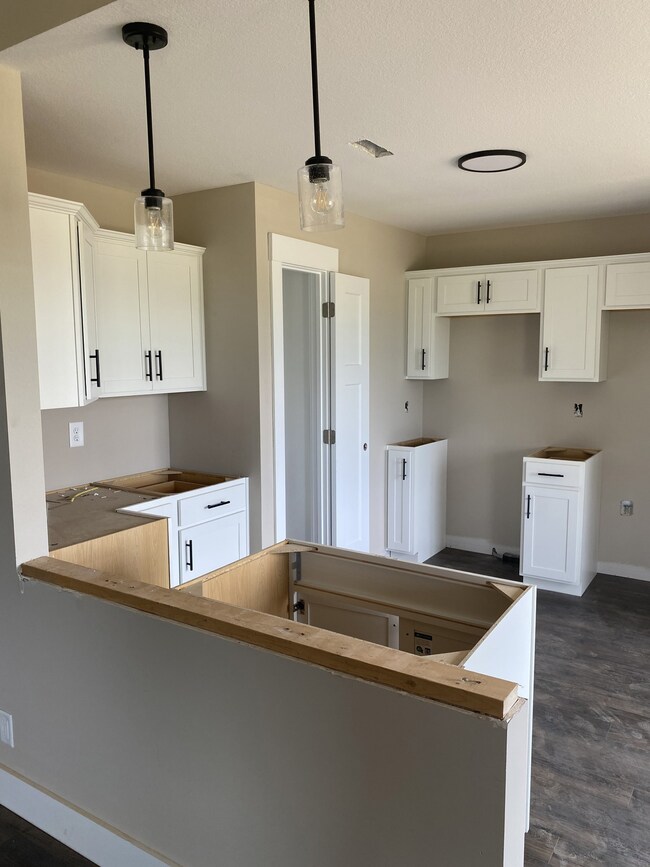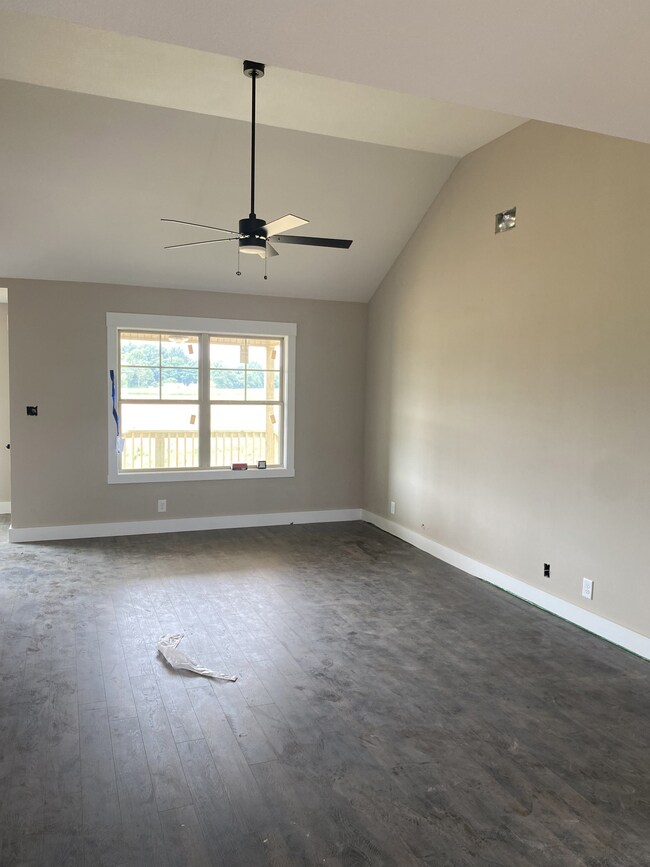
7 Hugh Hunter Rd Oak Grove, KY 42262
Estimated payment $1,684/month
Highlights
- Deck
- No HOA
- 2 Car Attached Garage
- Contemporary Architecture
- Porch
- Walk-In Closet
About This Home
Welcome to lot 7 Hugh Hunter, a charming new construction home boasting 3-bedrooms, 2-bathrooms boasting 1400 square feet all on one level of living space with an attached 2 car garage. This beautiful Tucker floor plan offers a comfortable and inviting atmosphere. Step inside, you'll be greeted by sleek luxury vinyl plank floors that lead you through the home. The kitchen is equipped with modern amenities, including granite or quartz countertops, eat at peninsula countertop, pantry, custom cabinetry and stainless steel appliance package, making meal preparation a breeze. The walk-in closet and en suite bathroom in the primary bedroom provides a relaxing retreat with ample storage space including double vanities and large shower. Once outside, the private outdoor space for relaxation and entertaining under your covered back deck overlooking a level lush backyard oasis, perfect for enjoying your morning coffee or evening relaxation. Additional highlights include a spacious laundry room with electric dryer and washer hookups providing added convenience for in home laundry. Parking is made easy with the included concrete driveway, and you’ll appreciate the added benefit of high speed internet that is available. This home truly combines comfort, convenience, and privacy, making it a must-see! Schedule your visit today and imagine the possibilities of making this wonderful house your new home. Conveniently located in the heart of Oak Grove, KY on Hugh Hunter Rd just minutes commute to Gate 7, Interstate 24 - Exit 89, Fort Campbell, KY, or Clarksville, TN. $10,000 buyer credit, to use anyway you want - price reduction, closing costs, rate buy down, fence or blinds or combination of these! The best part, NO HOA! Sample pictures only of the Tucker floor plan, materials and colors are subject to vary. Still time to make any available color selections! Don't miss out on the opportunity to make this your dream home, schedule your private showing today! Completion in July 2025!
Listing Agent
Huneycutt, Realtors Brokerage Phone: 9315527070 License # 240535 Listed on: 04/24/2025
Home Details
Home Type
- Single Family
Est. Annual Taxes
- $1,500
Year Built
- Built in 2025
Lot Details
- 7,405 Sq Ft Lot
- Level Lot
Parking
- 2 Car Attached Garage
- 4 Open Parking Spaces
- Driveway
Home Design
- Contemporary Architecture
- Brick Exterior Construction
- Shingle Roof
- Vinyl Siding
Interior Spaces
- 1,400 Sq Ft Home
- Property has 1 Level
- Ceiling Fan
- ENERGY STAR Qualified Windows
- Combination Dining and Living Room
- Interior Storage Closet
- Crawl Space
Kitchen
- Microwave
- Dishwasher
- ENERGY STAR Qualified Appliances
Flooring
- Carpet
- Tile
- Vinyl
Bedrooms and Bathrooms
- 3 Main Level Bedrooms
- Walk-In Closet
- 2 Full Bathrooms
- Dual Flush Toilets
Home Security
- Smart Thermostat
- Fire and Smoke Detector
Outdoor Features
- Deck
- Porch
Schools
- Pembroke Elementary School
- Hopkinsville Middle School
- Hopkinsville High School
Utilities
- Ducts Professionally Air-Sealed
- Central Heating
- Heat Pump System
- High Speed Internet
Community Details
- No Home Owners Association
- Hugh Hunter Estates Subdivision
Listing and Financial Details
- Tax Lot 7
Map
Home Values in the Area
Average Home Value in this Area
Property History
| Date | Event | Price | Change | Sq Ft Price |
|---|---|---|---|---|
| 06/11/2025 06/11/25 | Pending | -- | -- | -- |
| 04/24/2025 04/24/25 | For Sale | $279,900 | -- | $200 / Sq Ft |
Similar Homes in Oak Grove, KY
Source: Realtracs
MLS Number: 2822500
- 3 Hugh Hunter Rd
- 7 Hugh Hunter Rd
- 6 Hugh Hunter Rd
- 0 Hugh Hunter Rd
- 408 Eddy St
- 412 Eddy St
- 139 Gail St Unit 5
- 602 Artic Ave
- 130 Gail St
- 629 Artic Ave
- 248 Azalea Dr
- 215 Azalea Dr
- 221 Azalea Dr
- 250 Azalea Dr
- 101 Tandy Ln Unit 101 Tandy Lane
- 101 Tandy Ln
- 135 Tandy Ln
- 415 Stein St
- 215 Illinois Ave
- 413 Stein St
