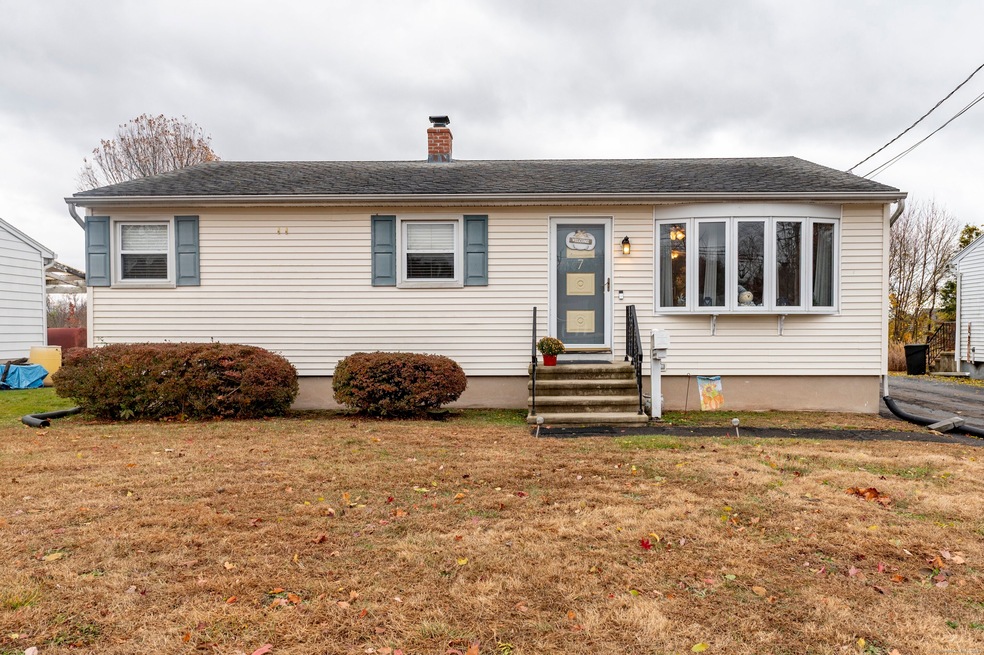
7 Hughes Street Extension East Haven, CT 06512
The Center NeighborhoodHighlights
- Property is near public transit
- Attic
- Baseboard Heating
- Ranch Style House
- Public Transportation
- Level Lot
About This Home
As of January 2025Charming 3-bedroom, 2-bathroom ranch-style home with hardwood floors throughout. Features an unfinished basement ready for your personal touch. Nestled in a peaceful cul-de-sac, the property has a level yard and is conveniently located near all amenities. With some TLC, this home has great potential!
Last Agent to Sell the Property
Best Real Estate Brokerage LLC License #RES.0792986 Listed on: 11/23/2024
Home Details
Home Type
- Single Family
Est. Annual Taxes
- $5,196
Year Built
- Built in 1969
Lot Details
- 9,583 Sq Ft Lot
- Level Lot
Home Design
- Ranch Style House
- Concrete Foundation
- Frame Construction
- Asphalt Shingled Roof
- Vinyl Siding
Interior Spaces
- Pull Down Stairs to Attic
Kitchen
- Oven or Range
- Dishwasher
Bedrooms and Bathrooms
- 3 Bedrooms
- 2 Full Bathrooms
Laundry
- Electric Dryer
- Washer
Basement
- Basement Fills Entire Space Under The House
- Laundry in Basement
Parking
- 3 Parking Spaces
- Driveway
Location
- Property is near public transit
- Property is near shops
- Property is near a bus stop
Utilities
- Window Unit Cooling System
- Baseboard Heating
- Heating System Uses Oil
- Heating System Uses Oil Above Ground
- Oil Water Heater
Community Details
- Public Transportation
Listing and Financial Details
- Assessor Parcel Number 1105105
Ownership History
Purchase Details
Home Financials for this Owner
Home Financials are based on the most recent Mortgage that was taken out on this home.Purchase Details
Purchase Details
Home Financials for this Owner
Home Financials are based on the most recent Mortgage that was taken out on this home.Similar Homes in East Haven, CT
Home Values in the Area
Average Home Value in this Area
Purchase History
| Date | Type | Sale Price | Title Company |
|---|---|---|---|
| Deed | $300,000 | None Available | |
| Deed | $300,000 | None Available | |
| Quit Claim Deed | -- | None Available | |
| Quit Claim Deed | -- | None Available | |
| Warranty Deed | $100,000 | -- | |
| Warranty Deed | $100,000 | -- |
Mortgage History
| Date | Status | Loan Amount | Loan Type |
|---|---|---|---|
| Open | $294,566 | FHA | |
| Closed | $294,566 | FHA | |
| Closed | $18,750 | Stand Alone Refi Refinance Of Original Loan | |
| Previous Owner | $195,000 | No Value Available | |
| Previous Owner | $10,000 | No Value Available | |
| Previous Owner | $80,000 | Purchase Money Mortgage |
Property History
| Date | Event | Price | Change | Sq Ft Price |
|---|---|---|---|---|
| 01/30/2025 01/30/25 | Sold | $300,000 | +0.3% | $122 / Sq Ft |
| 12/02/2024 12/02/24 | Price Changed | $299,000 | -14.5% | $121 / Sq Ft |
| 11/23/2024 11/23/24 | For Sale | $349,900 | -- | $142 / Sq Ft |
Tax History Compared to Growth
Tax History
| Year | Tax Paid | Tax Assessment Tax Assessment Total Assessment is a certain percentage of the fair market value that is determined by local assessors to be the total taxable value of land and additions on the property. | Land | Improvement |
|---|---|---|---|---|
| 2024 | $5,197 | $155,400 | $45,710 | $109,690 |
| 2023 | $4,848 | $155,400 | $45,710 | $109,690 |
| 2022 | $4,848 | $155,400 | $45,710 | $109,690 |
| 2021 | $4,008 | $117,030 | $38,690 | $78,340 |
| 2020 | $4,008 | $117,030 | $38,690 | $78,340 |
| 2019 | $3,794 | $117,030 | $38,690 | $78,340 |
| 2018 | $3,798 | $117,030 | $38,690 | $78,340 |
| 2017 | $3,692 | $117,030 | $38,690 | $78,340 |
| 2016 | $3,927 | $124,470 | $45,730 | $78,740 |
| 2015 | $3,927 | $124,470 | $45,730 | $78,740 |
| 2014 | $3,989 | $124,470 | $45,730 | $78,740 |
Agents Affiliated with this Home
-
Jacquelyn St. Peter

Seller's Agent in 2025
Jacquelyn St. Peter
Best Real Estate Brokerage LLC
(203) 605-3301
2 in this area
34 Total Sales
-
Nadia Martinez

Buyer's Agent in 2025
Nadia Martinez
Ki Property Group
(203) 887-5107
2 in this area
73 Total Sales
Map
Source: SmartMLS
MLS Number: 24061615
APN: EHAV-000200-002607-000017
- 18 Elizabeth Ann Dr
- 745 Townsend Ave Unit Lot 7
- 745 Townsend Ave Unit Lot 8
- 745 Townsend Ave Unit Lot 10
- 745 Townsend Ave Unit Lot 4
- 745 Townsend Ave Unit Lot 1
- 745 Townsend Ave Unit Lot 9
- 745 Townsend Ave Unit Lot 5
- 745 Townsend Ave Unit Lot 2
- 360 Kneeland Rd
- 509 Woodward Ave Unit D
- 364 Main St Unit 17
- 44 French Ave
- 205 Elaine Terrace
- 529 Woodward Ave Unit C
- 100 Frank St
- 114 Kneeland Rd
- 91 Hyde St
- 65 Frank St
- 165 Dodge Ave
