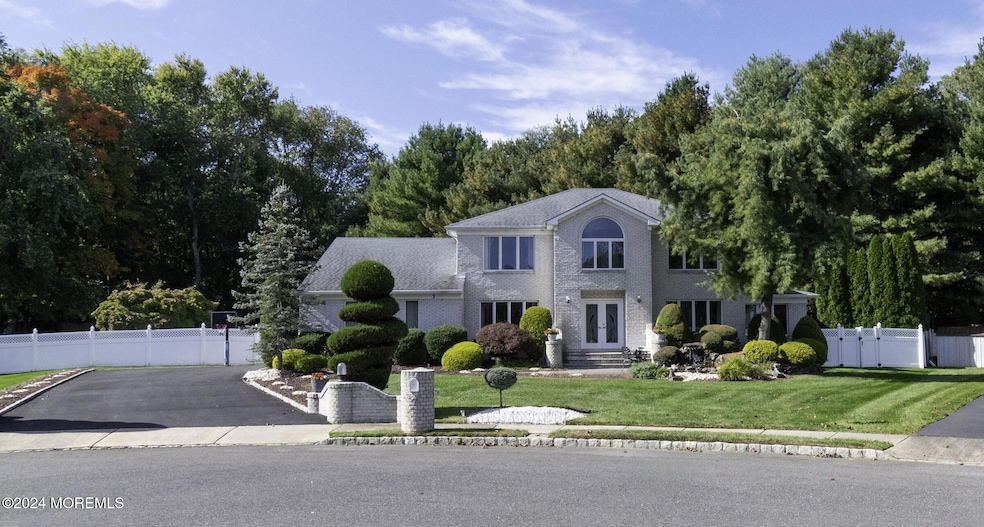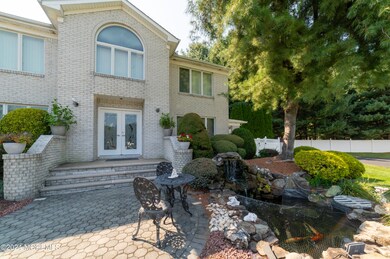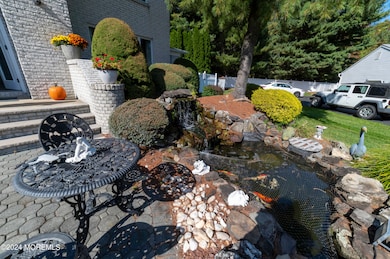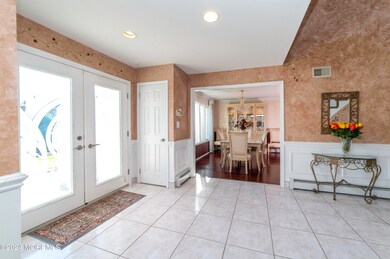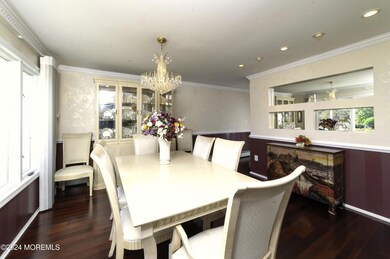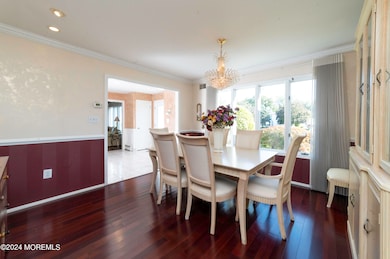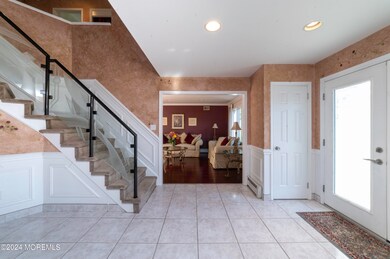
7 Hunterdon Ct Marlboro, NJ 07746
Morganville NeighborhoodHighlights
- Concrete Pool
- Wood Flooring
- Attic
- Frank Defino Central Elementary School Rated A-
- Whirlpool Bathtub
- Granite Countertops
About This Home
As of January 2025This beautiful and spacious 6-bedroom, 5 full bath colonial is a rare find! The two room and full bath suite addition is perfect for multi-generation living or a home office. Other features include a custom gourmet eat-in kitchen with professional grade appliances, sunken family room, gas fireplace, primary bedroom suite with sitting room, ensuite bath and walk-in closet. Situated on a quiet cul-de-sac, the resort-like backyard is fully fenced, and tree lined for privacy. Amenities include a fabulous outdoor kitchen, fenced in-ground pool, cool deck patio, two retractable awnings and so much more! The finished basement offers extra living and entertaining possibilities - home theater, gym, game room or storage. See the features list for more details. An ideal commuter location, NJ Transit buses & rail, the Garden State Parkway, Routes 79, 18, and 9 are minutes away. Marlboro Township schools, shopping, restaurants, county parks and the Jersey Shore are all close by as well!
Last Agent to Sell the Property
Berkshire Hathaway HomeServices Fox & Roach - Holmdel License #0567521 Listed on: 10/18/2024

Home Details
Home Type
- Single Family
Est. Annual Taxes
- $17,363
Year Built
- Built in 1994
Lot Details
- 0.62 Acre Lot
- Lot Dimensions are 154 x 175
- Cul-De-Sac
- Fenced
- Oversized Lot
- Sprinkler System
- Landscaped with Trees
Parking
- 2 Car Direct Access Garage
- Oversized Parking
- Parking Storage or Cabinetry
- Garage Door Opener
- Double-Wide Driveway
Home Design
- Brick Exterior Construction
- Slab Foundation
- Shingle Roof
- Vinyl Siding
Interior Spaces
- 3,528 Sq Ft Home
- 2-Story Property
- Central Vacuum
- Crown Molding
- Tray Ceiling
- Ceiling height of 9 feet on the main level
- Ceiling Fan
- Skylights
- Recessed Lighting
- Light Fixtures
- Gas Fireplace
- Awning
- Blinds
- Window Screens
- Double Door Entry
- Sliding Doors
- Family Room
- Sitting Room
- Sunken Living Room
- Dining Room
- Den
- Center Hall
- Pull Down Stairs to Attic
Kitchen
- Breakfast Area or Nook
- Eat-In Kitchen
- Double Self-Cleaning Oven
- Gas Cooktop
- Stove
- Range Hood
- Microwave
- Freezer
- Dishwasher
- Granite Countertops
- Disposal
Flooring
- Wood
- Wall to Wall Carpet
- Laminate
- Ceramic Tile
Bedrooms and Bathrooms
- 6 Bedrooms
- Primary bedroom located on second floor
- Walk-In Closet
- 5 Full Bathrooms
- In-Law or Guest Suite
- Bidet
- Whirlpool Bathtub
- Primary Bathroom Bathtub Only
- Primary Bathroom includes a Walk-In Shower
Laundry
- Laundry Room
- Dryer
- Washer
- Laundry Tub
Finished Basement
- Heated Basement
- Basement Fills Entire Space Under The House
Home Security
- Home Security System
- Intercom
Pool
- Concrete Pool
- Heated In Ground Pool
- Outdoor Pool
- Pool is Self Cleaning
- Fence Around Pool
Outdoor Features
- Patio
- Exterior Lighting
- Shed
- Storage Shed
- Outdoor Gas Grill
Schools
- Frank Defino Elementary School
- Marlboro Memorial Middle School
- Freehold Regional High School
Utilities
- Zoned Heating and Cooling
- Heating System Uses Natural Gas
- Baseboard Heating
- Hot Water Heating System
- Programmable Thermostat
- Natural Gas Water Heater
Community Details
- No Home Owners Association
- Wyncrest Manor Subdivision, Expanded Cypress Floorplan
Listing and Financial Details
- Exclusions: Personal effects, furniture, 2 wine refrigerators, portable generator, koi fish (negotiable)
- Assessor Parcel Number 30-00206-03-00014
Ownership History
Purchase Details
Home Financials for this Owner
Home Financials are based on the most recent Mortgage that was taken out on this home.Purchase Details
Home Financials for this Owner
Home Financials are based on the most recent Mortgage that was taken out on this home.Purchase Details
Home Financials for this Owner
Home Financials are based on the most recent Mortgage that was taken out on this home.Similar Homes in the area
Home Values in the Area
Average Home Value in this Area
Purchase History
| Date | Type | Sale Price | Title Company |
|---|---|---|---|
| Bargain Sale Deed | $1,200,000 | Strategic Title Agency | |
| Bargain Sale Deed | $1,200,000 | Strategic Title Agency | |
| Deed | $612,500 | -- | |
| Deed | $301,040 | -- |
Mortgage History
| Date | Status | Loan Amount | Loan Type |
|---|---|---|---|
| Open | $1,140,000 | New Conventional | |
| Closed | $1,140,000 | New Conventional | |
| Previous Owner | $178,000 | New Conventional | |
| Previous Owner | $387,000 | New Conventional | |
| Previous Owner | $390,000 | Unknown | |
| Previous Owner | $300,700 | No Value Available | |
| Previous Owner | $270,000 | No Value Available |
Property History
| Date | Event | Price | Change | Sq Ft Price |
|---|---|---|---|---|
| 01/06/2025 01/06/25 | Sold | $1,200,000 | 0.0% | $340 / Sq Ft |
| 11/08/2024 11/08/24 | Pending | -- | -- | -- |
| 10/18/2024 10/18/24 | For Sale | $1,200,000 | -- | $340 / Sq Ft |
Tax History Compared to Growth
Tax History
| Year | Tax Paid | Tax Assessment Tax Assessment Total Assessment is a certain percentage of the fair market value that is determined by local assessors to be the total taxable value of land and additions on the property. | Land | Improvement |
|---|---|---|---|---|
| 2024 | $16,613 | $688,200 | $223,400 | $464,800 |
| 2023 | $16,613 | $688,200 | $223,400 | $464,800 |
| 2022 | $16,145 | $688,200 | $223,400 | $464,800 |
| 2021 | $15,925 | $688,200 | $223,400 | $464,800 |
| 2020 | $15,911 | $688,200 | $223,400 | $464,800 |
| 2019 | $15,925 | $688,200 | $223,400 | $464,800 |
| 2018 | $15,650 | $688,200 | $223,400 | $464,800 |
| 2017 | $15,347 | $688,200 | $223,400 | $464,800 |
| 2016 | $15,285 | $688,200 | $223,400 | $464,800 |
| 2015 | $15,045 | $687,600 | $223,400 | $464,200 |
| 2014 | $14,719 | $665,400 | $223,400 | $442,000 |
Agents Affiliated with this Home
-
Alice Ng

Seller's Agent in 2025
Alice Ng
BHHS Fox & Roach
(732) 616-9934
2 in this area
12 Total Sales
-
Mateo Malek
M
Buyer's Agent in 2025
Mateo Malek
EXP Realty
(732) 804-3990
1 in this area
33 Total Sales
-
Bill Hagan

Buyer Co-Listing Agent in 2025
Bill Hagan
EXP Realty
(732) 245-7665
4 in this area
240 Total Sales
Map
Source: MOREMLS (Monmouth Ocean Regional REALTORS®)
MLS Number: 22430280
APN: 30-00206-03-00014
- 1801 Wrangler Ave
- 207 Bradwick Way
- 208 Bradwick Way
- 217 Bradwick Way
- 6 Gloucester Dr
- 8 Cypress Ln
- 344 Van Dusen Dr
- 58 Rockwell Cir
- 8 Overhill Dr
- 15 Hemingway Ct
- 62 Rockwell Cir
- 157 Route 520
- 1 Truman Dr
- 106 Rico Dr N
- 680 - 21.22 County Road 520
- 680 - 21.21 County Road 520
- 680 - 21.2 County Road 520
- 680 - 21.19 County Road 520
- 680 - 21.18 County Road 520
- 680 - 21.17 County Road 520
