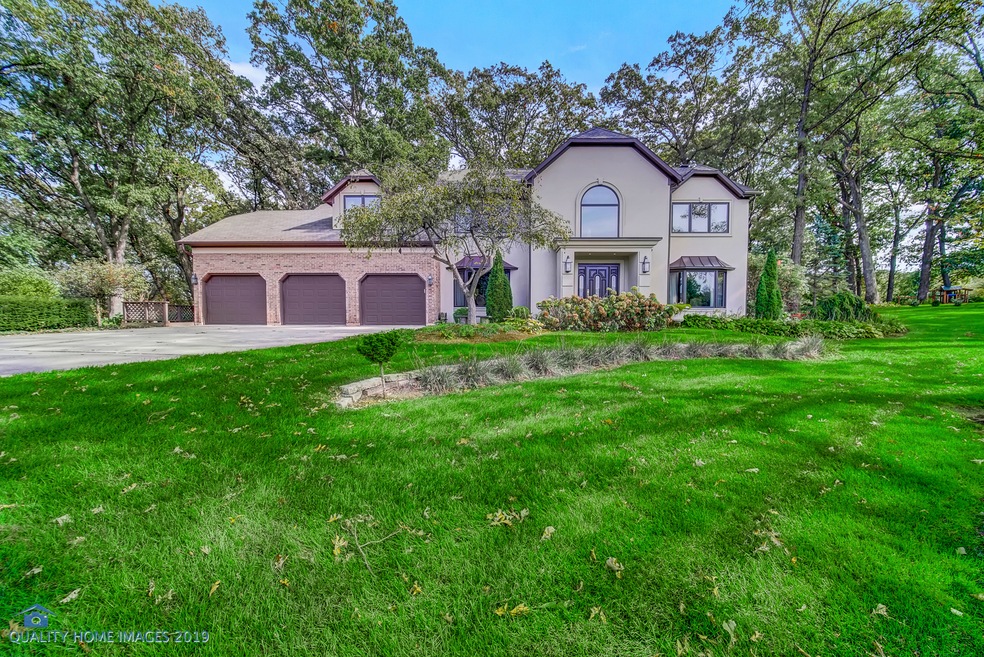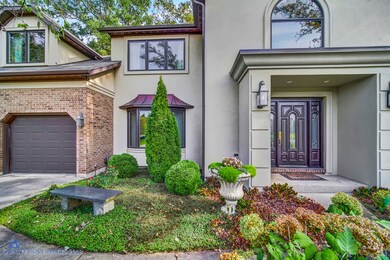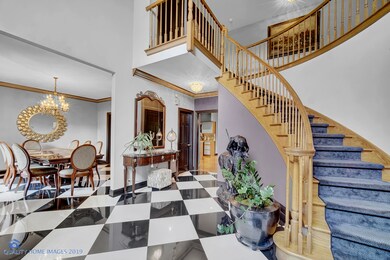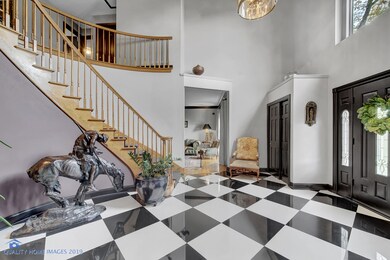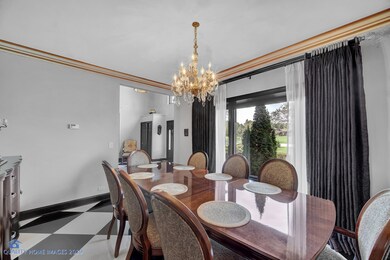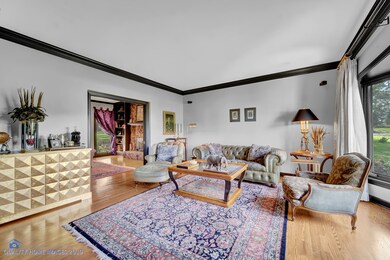
7 Huntsman Lemont, IL 60439
Hastings NeighborhoodEstimated Value: $797,000 - $869,000
Highlights
- Landscaped Professionally
- Deck
- Vaulted Ceiling
- River Valley School Rated A-
- Wooded Lot
- Wood Flooring
About This Home
As of June 2020MAGNIFICENT DESCRIBES THIS 4 BEDROOM CUSTOM HOME NESTLED ON A 1.58 ACRE PRIVATE WOODED LOT WITH BREATHTAKING VIEWS IN COVETED EQUESTRIAN ESTATES! THIS WARM LUXURIOUS HOME BOASTS A GRAND FOYER W/ PORCELAIN TILE AND CURVED STAIRCASE. SPACIOUS FAMILY ROOM W/ STONE FIREPLACE ADJACENT TO A TRANQUIL SUNROOM W/ SCENIC VIEWS. CHEF KITCHEN W/ ISLAND AND PLENTY OF CABINET SPACE. MAIN LEVEL OFFICE W/ SPIRAL STAIRCASE LEADING UP TO THE MASTER SUITE THAT FEATURES HIS/HERS WALK-IN CLOSETS & REMODELED GLAMOUR BATH. CONJOINED ROOM CAN BE USED AS 4TH BEDROOM OR NURSERY. OTHER FEATURES INCLUDE MAIN LEVEL LAUNDRY, NEW MARVIN WINDOWS, LAVISH CUSTOM WINDOW TREATMENTS, HARDWOOD FLOORS, SIX PANEL DOORS, PAVER PATIO AND MORE. THIS EXQUISITE HOME IS LOCATED IN A GREAT LOCATION WITH LOW TAXES ON A PROFESSIONALLY LANDSCAPED LOT AND IS AN ABSOLUTE MUST SEE!
Home Details
Home Type
- Single Family
Est. Annual Taxes
- $10,813
Year Built
- 1989
Lot Details
- Cul-De-Sac
- Landscaped Professionally
- Irregular Lot
- Wooded Lot
HOA Fees
- $17 per month
Parking
- Attached Garage
- Garage Transmitter
- Garage Door Opener
- Driveway
- Garage Is Owned
Home Design
- Brick Exterior Construction
- Slab Foundation
- Frame Construction
- Asphalt Shingled Roof
- Stucco Exterior
Interior Spaces
- Vaulted Ceiling
- Skylights
- Wood Burning Fireplace
- Attached Fireplace Door
- Gas Log Fireplace
- Entrance Foyer
- Home Office
- Loft
- Sun or Florida Room
- Wood Flooring
- Unfinished Basement
- Basement Fills Entire Space Under The House
Kitchen
- Breakfast Bar
- Walk-In Pantry
- Double Oven
- Microwave
- Dishwasher
- Kitchen Island
- Disposal
Bedrooms and Bathrooms
- Walk-In Closet
- Primary Bathroom is a Full Bathroom
- Whirlpool Bathtub
- Separate Shower
Laundry
- Dryer
- Washer
Outdoor Features
- Deck
- Brick Porch or Patio
Utilities
- Forced Air Zoned Heating and Cooling System
- Heating System Uses Gas
- Well
- Private or Community Septic Tank
Listing and Financial Details
- Homeowner Tax Exemptions
Ownership History
Purchase Details
Purchase Details
Home Financials for this Owner
Home Financials are based on the most recent Mortgage that was taken out on this home.Purchase Details
Home Financials for this Owner
Home Financials are based on the most recent Mortgage that was taken out on this home.Purchase Details
Home Financials for this Owner
Home Financials are based on the most recent Mortgage that was taken out on this home.Purchase Details
Similar Homes in Lemont, IL
Home Values in the Area
Average Home Value in this Area
Purchase History
| Date | Buyer | Sale Price | Title Company |
|---|---|---|---|
| Robert Verc 2023 Living Trust | -- | None Listed On Document | |
| Verc Robert | $565,000 | Ata Gmt Title Agency | |
| Ratulowski Wesley | $245,000 | Cti | |
| Ratulowski Mitchell | $375,000 | -- | |
| Mid America Bank | -- | -- |
Mortgage History
| Date | Status | Borrower | Loan Amount |
|---|---|---|---|
| Previous Owner | Verc Robert | $452,000 | |
| Previous Owner | Ratulowski Wesley | $201,221 | |
| Previous Owner | Ratulowski Wesley | $245,000 | |
| Previous Owner | Ratulowski Mitchell | $218,000 |
Property History
| Date | Event | Price | Change | Sq Ft Price |
|---|---|---|---|---|
| 06/08/2020 06/08/20 | Sold | $565,000 | -1.7% | $142 / Sq Ft |
| 05/04/2020 05/04/20 | Pending | -- | -- | -- |
| 03/16/2020 03/16/20 | Price Changed | $574,999 | -3.5% | $144 / Sq Ft |
| 03/02/2020 03/02/20 | For Sale | $595,995 | -- | $149 / Sq Ft |
Tax History Compared to Growth
Tax History
| Year | Tax Paid | Tax Assessment Tax Assessment Total Assessment is a certain percentage of the fair market value that is determined by local assessors to be the total taxable value of land and additions on the property. | Land | Improvement |
|---|---|---|---|---|
| 2024 | $10,813 | $62,000 | $22,297 | $39,703 |
| 2023 | $10,813 | $62,000 | $22,297 | $39,703 |
| 2022 | $10,813 | $51,421 | $18,867 | $32,554 |
| 2021 | $11,252 | $51,419 | $18,866 | $32,553 |
| 2020 | $10,725 | $51,419 | $18,866 | $32,553 |
| 2019 | $11,298 | $55,823 | $18,866 | $36,957 |
| 2018 | $11,121 | $55,823 | $18,866 | $36,957 |
| 2017 | $11,623 | $58,863 | $18,866 | $39,997 |
| 2016 | $10,881 | $51,978 | $15,436 | $36,542 |
| 2015 | $11,810 | $55,397 | $15,436 | $39,961 |
| 2014 | $11,960 | $55,397 | $15,436 | $39,961 |
| 2013 | $10,468 | $51,827 | $15,436 | $36,391 |
Agents Affiliated with this Home
-
Robert Moss

Seller's Agent in 2020
Robert Moss
RE/MAX
(708) 710-1550
1 in this area
76 Total Sales
-
Angelika Pashko

Buyer's Agent in 2020
Angelika Pashko
KOMAR
(312) 320-6038
1 in this area
72 Total Sales
Map
Source: Midwest Real Estate Data (MRED)
MLS Number: MRD10653079
APN: 22-24-301-014-0000
- 2 Equestrian Way
- 5 Horseshoe Ln
- 11500 Bell Rd
- 43 Brookside Dr
- 12826 Artesian St
- 29 Woodview Ln
- 11289 Tuscany Ln
- 12843 Collina Ln
- 7 Surrey
- 12900 Archer Ave
- 11201 Archer Ave
- 11166 Tuscany Ln
- 11158 Tuscany Ln
- 11130 Tuscany Ct
- 43 Sun Hill Ln
- 12663 Rossaveal Way
- 12414 Killarney Dr
- 12681 Rossaveal Way
- 12638 Rossaveal Way
- 12675 Rossaveal Way
