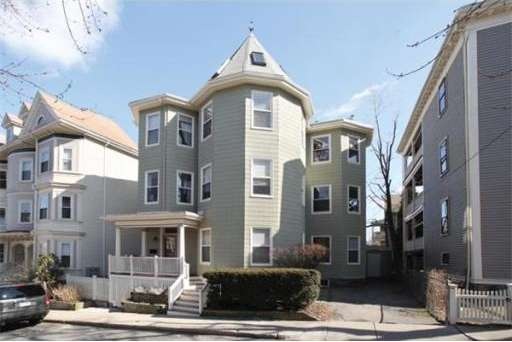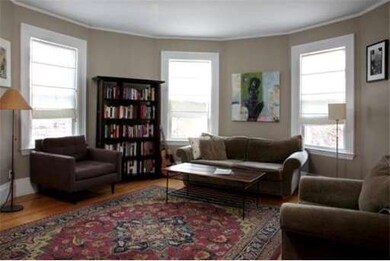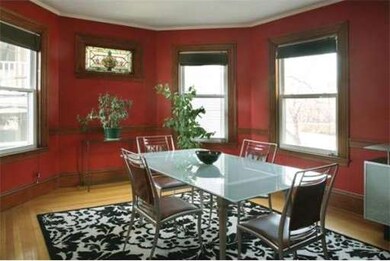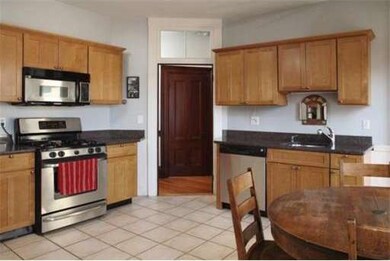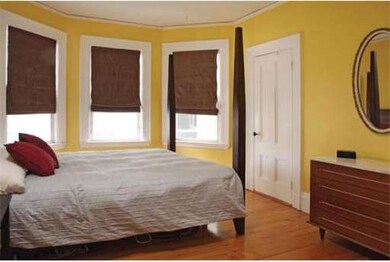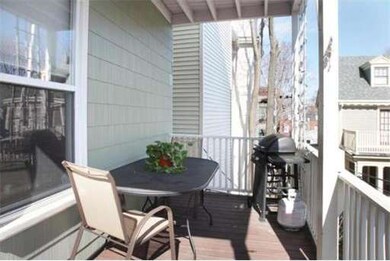
7 Hurd Rd Unit 2 Brookline, MA 02445
Brookline Village NeighborhoodHighlights
- Medical Services
- Custom Closet System
- Wood Flooring
- Pierce School Rated A+
- Property is near public transit
- 2-minute walk to Linden Square
About This Home
As of June 2018Located in the heart of Brookline Village, this 2nd floor unit, with 6 rooms and 1.5 bathrooms, offers splendid views of Linden Park. It features a living room w/ a bay window & decorative fireplace; a dining room w/ a bay window, stained glass window, decorative mantel, & built-in china cabinet; & an eat-in kitchen w/ stainless steel appliances, granite counters, pantry, and access to a wrap-around deck. Amenities: in-unit w/d, extra storage, hardwood floors, and assigned parking.
Last Buyer's Agent
Susan Sarazen
Coldwell Banker Realty - Brookline

Property Details
Home Type
- Condominium
Est. Annual Taxes
- $4,344
Year Built
- Built in 1900
Lot Details
- Stone Wall
- Garden
HOA Fees
- $392 Monthly HOA Fees
Home Design
- Shingle Roof
Interior Spaces
- 1,438 Sq Ft Home
- 1-Story Property
- Chair Railings
- Ceiling Fan
- Stained Glass
- Bay Window
- Window Screens
- Dining Area
Kitchen
- Range
- Microwave
- Plumbed For Ice Maker
- Dishwasher
- Stainless Steel Appliances
- Solid Surface Countertops
- Disposal
Flooring
- Wood
- Ceramic Tile
Bedrooms and Bathrooms
- 3 Bedrooms
- Primary bedroom located on second floor
- Custom Closet System
- Bathtub with Shower
Laundry
- Laundry on upper level
- Dryer
- Washer
Parking
- 1 Car Parking Space
- Tandem Parking
- Paved Parking
- Open Parking
- Assigned Parking
Outdoor Features
- Balcony
- Rain Gutters
- Porch
Location
- Property is near public transit
- Property is near schools
Schools
- Pierce Elementary School
- BHS High School
Utilities
- No Cooling
- 1 Heating Zone
- Heating System Uses Natural Gas
- Hot Water Heating System
- Natural Gas Connected
- Gas Water Heater
- Cable TV Available
Listing and Financial Details
- Assessor Parcel Number 4272145
Community Details
Overview
- Association fees include heat, water, sewer, insurance, maintenance structure, trash
- 3 Units
- 7 Hurd Road Condominium Community
Amenities
- Medical Services
- Shops
- Community Storage Space
Recreation
- Tennis Courts
- Community Pool
- Park
- Bike Trail
Pet Policy
- Pets Allowed
Ownership History
Purchase Details
Home Financials for this Owner
Home Financials are based on the most recent Mortgage that was taken out on this home.Purchase Details
Home Financials for this Owner
Home Financials are based on the most recent Mortgage that was taken out on this home.Purchase Details
Home Financials for this Owner
Home Financials are based on the most recent Mortgage that was taken out on this home.Purchase Details
Home Financials for this Owner
Home Financials are based on the most recent Mortgage that was taken out on this home.Map
Similar Homes in the area
Home Values in the Area
Average Home Value in this Area
Purchase History
| Date | Type | Sale Price | Title Company |
|---|---|---|---|
| Not Resolvable | $940,000 | -- | |
| Not Resolvable | $602,500 | -- | |
| Deed | $542,000 | -- | |
| Deed | $430,000 | -- |
Mortgage History
| Date | Status | Loan Amount | Loan Type |
|---|---|---|---|
| Open | $725,500 | Adjustable Rate Mortgage/ARM | |
| Closed | $740,000 | Adjustable Rate Mortgage/ARM | |
| Closed | $752,000 | Unknown | |
| Previous Owner | $100,000 | Unknown | |
| Previous Owner | $402,500 | New Conventional | |
| Previous Owner | $417,000 | No Value Available | |
| Previous Owner | $70,000 | No Value Available | |
| Previous Owner | $417,000 | Purchase Money Mortgage | |
| Previous Owner | $70,800 | No Value Available | |
| Previous Owner | $19,328 | No Value Available | |
| Previous Owner | $347,950 | No Value Available | |
| Previous Owner | $344,000 | Purchase Money Mortgage |
Property History
| Date | Event | Price | Change | Sq Ft Price |
|---|---|---|---|---|
| 06/29/2018 06/29/18 | Sold | $940,000 | +4.6% | $654 / Sq Ft |
| 04/30/2018 04/30/18 | Pending | -- | -- | -- |
| 04/25/2018 04/25/18 | For Sale | $899,000 | +49.2% | $625 / Sq Ft |
| 06/20/2012 06/20/12 | Sold | $602,500 | +0.6% | $419 / Sq Ft |
| 03/15/2012 03/15/12 | Pending | -- | -- | -- |
| 03/13/2012 03/13/12 | For Sale | $599,000 | -- | $417 / Sq Ft |
Tax History
| Year | Tax Paid | Tax Assessment Tax Assessment Total Assessment is a certain percentage of the fair market value that is determined by local assessors to be the total taxable value of land and additions on the property. | Land | Improvement |
|---|---|---|---|---|
| 2025 | $11,120 | $1,126,600 | $0 | $1,126,600 |
| 2024 | $10,791 | $1,104,500 | $0 | $1,104,500 |
| 2023 | $9,564 | $959,300 | $0 | $959,300 |
| 2022 | $9,491 | $931,400 | $0 | $931,400 |
| 2021 | $9,038 | $922,200 | $0 | $922,200 |
| 2020 | $8,629 | $913,100 | $0 | $913,100 |
| 2019 | $8,013 | $855,200 | $0 | $855,200 |
| 2018 | $7,781 | $822,500 | $0 | $822,500 |
| 2017 | $7,525 | $761,600 | $0 | $761,600 |
| 2016 | $7,214 | $692,300 | $0 | $692,300 |
| 2015 | $6,722 | $629,400 | $0 | $629,400 |
| 2014 | $6,539 | $574,100 | $0 | $574,100 |
Source: MLS Property Information Network (MLS PIN)
MLS Number: 71350437
APN: BROO-000149-000026-000002
- 12 Perry St
- 114 Brook St Unit 1
- 23 Toxteth St
- 64 Aspinwall Ave Unit 1
- 58 Kent St Unit 305
- 58 Kent St Unit 304
- 58 Kent St Unit 402
- 58 Kent St Unit 401
- 2-14 Saint Paul St Unit 103
- 220 Washington St Unit 6
- 12 Davis Ct Unit 2
- 214 Aspinwall Ave Unit 2
- 206 Aspinwall Ave Unit 2
- 212 Aspinwall Ave Unit 1
- 57 Saint Paul St Unit 19
- 21 Searle Ave Unit 2
- 31 Alton Place Unit 6
- 35 Waverly St Unit 35
- 1 Auburn Ct Unit 2
- 152 Harvard St Unit 4
