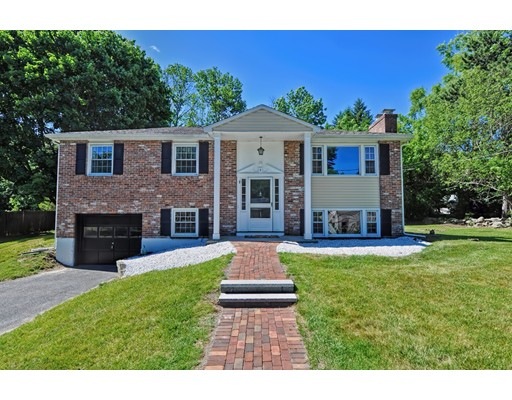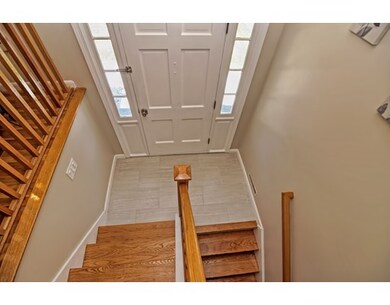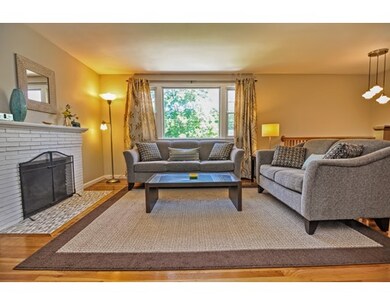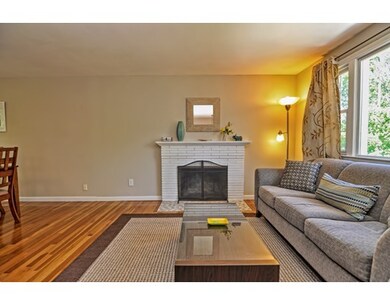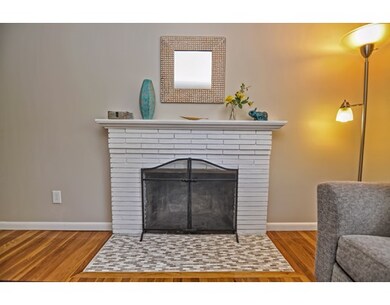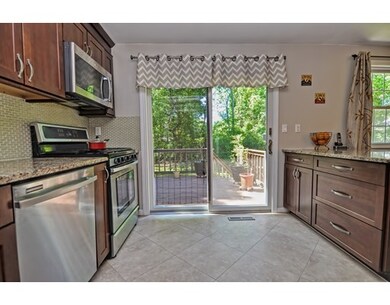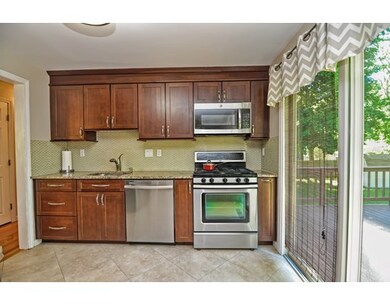
7 Island Rd Franklin, MA 02038
About This Home
As of September 2016Buyer's unable to obtain financing brings this beautiful home back on the market! Showings begin Saturday, July 30, 2016 at 10am! This gorgeous updated split level home has all the modern amenities & luxuries you would desire.1st floor offers hardwoods, living room w/regal fireplace recently renovated kitchen with beautiful granite counter-tops and cabinets with plenty of storage, nice size dining room, 3 spacious bedrooms and totally updated full bath. Downstairs find a recently luxurious finished basement with family room, full bath with washer & dryer hookups and living space that can be used as an office/4th bdrm with access to garage. The yard features a nice size deck for your summer cookouts accompanied by a spacious yard, great for family activities. New roof&gutters 2011, furnace 2002, vinyl siding 2005, granite steps 2015 & driveway 2007, all in the Kennedy School district.
Last Agent to Sell the Property
The Kelly and Colombo Group
Real Living Realty Group Listed on: 06/15/2016
Home Details
Home Type
Single Family
Est. Annual Taxes
$6,156
Year Built
1962
Lot Details
0
Listing Details
- Lot Description: Wooded, Paved Drive, Level
- Property Type: Single Family
- Other Agent: 2.50
- Lead Paint: Unknown
- Year Round: Yes
- Special Features: None
- Property Sub Type: Detached
- Year Built: 1962
Interior Features
- Appliances: Range, Dishwasher, Microwave
- Fireplaces: 2
- Has Basement: Yes
- Fireplaces: 2
- Number of Rooms: 8
- Amenities: Public Transportation, Shopping, Park, Golf Course, Bike Path, Conservation Area, Highway Access, House of Worship, Private School, Public School, T-Station
- Electric: Circuit Breakers, 100 Amps
- Flooring: Tile, Hardwood
- Basement: Full, Finished, Walk Out, Interior Access, Garage Access, Sump Pump
- Bedroom 2: First Floor
- Bedroom 3: First Floor
- Bathroom #1: First Floor
- Bathroom #2: Basement
- Kitchen: First Floor
- Laundry Room: Basement
- Living Room: First Floor
- Master Bedroom: First Floor
- Master Bedroom Description: Closet, Flooring - Hardwood
- Dining Room: First Floor
- Family Room: Basement
- Oth1 Room Name: Office
- Oth1 Dscrp: Closet, Flooring - Stone/Ceramic Tile
Exterior Features
- Roof: Asphalt/Fiberglass Shingles
- Construction: Frame
- Exterior: Vinyl, Brick
- Exterior Features: Deck, Deck - Wood, Gutters, Storage Shed, Professional Landscaping, Screens, Stone Wall
- Foundation: Poured Concrete
Garage/Parking
- Garage Parking: Attached
- Garage Spaces: 1
- Parking: Off-Street, Improved Driveway, Paved Driveway
- Parking Spaces: 6
Utilities
- Cooling: Window AC, 3 or More
- Heating: Forced Air, Gas
- Hot Water: Natural Gas, Tank, Leased Heater
- Sewer: City/Town Sewer
- Water: City/Town Water
Schools
- Elementary School: Kennedy School
- Middle School: Horace Mann
- High School: Franklin High
Lot Info
- Assessor Parcel Number: M:209 L:055
- Zoning: res
Multi Family
- Sq Ft Incl Bsmt: Yes
Ownership History
Purchase Details
Home Financials for this Owner
Home Financials are based on the most recent Mortgage that was taken out on this home.Purchase Details
Home Financials for this Owner
Home Financials are based on the most recent Mortgage that was taken out on this home.Similar Homes in the area
Home Values in the Area
Average Home Value in this Area
Purchase History
| Date | Type | Sale Price | Title Company |
|---|---|---|---|
| Not Resolvable | $375,000 | -- | |
| Land Court Massachusetts | $298,000 | -- |
Mortgage History
| Date | Status | Loan Amount | Loan Type |
|---|---|---|---|
| Open | $328,692 | Stand Alone Refi Refinance Of Original Loan | |
| Closed | $356,250 | New Conventional | |
| Previous Owner | $177,951 | No Value Available | |
| Previous Owner | $276,000 | No Value Available | |
| Previous Owner | $246,400 | No Value Available | |
| Previous Owner | $36,700 | No Value Available | |
| Previous Owner | $238,400 | Purchase Money Mortgage | |
| Previous Owner | $44,700 | No Value Available |
Property History
| Date | Event | Price | Change | Sq Ft Price |
|---|---|---|---|---|
| 04/12/2022 04/12/22 | Rented | $3,000 | 0.0% | -- |
| 04/12/2022 04/12/22 | Under Contract | -- | -- | -- |
| 04/04/2022 04/04/22 | Price Changed | $3,000 | -3.2% | $2 / Sq Ft |
| 02/07/2022 02/07/22 | For Rent | $3,100 | +14.8% | -- |
| 09/29/2020 09/29/20 | Rented | $2,700 | 0.0% | -- |
| 09/09/2020 09/09/20 | For Rent | $2,700 | 0.0% | -- |
| 09/30/2016 09/30/16 | Sold | $375,000 | +2.8% | $225 / Sq Ft |
| 08/01/2016 08/01/16 | Pending | -- | -- | -- |
| 07/26/2016 07/26/16 | For Sale | $364,900 | 0.0% | $219 / Sq Ft |
| 06/27/2016 06/27/16 | Pending | -- | -- | -- |
| 06/23/2016 06/23/16 | Price Changed | $364,900 | -2.7% | $219 / Sq Ft |
| 06/15/2016 06/15/16 | For Sale | $374,900 | -- | $225 / Sq Ft |
Tax History Compared to Growth
Tax History
| Year | Tax Paid | Tax Assessment Tax Assessment Total Assessment is a certain percentage of the fair market value that is determined by local assessors to be the total taxable value of land and additions on the property. | Land | Improvement |
|---|---|---|---|---|
| 2025 | $6,156 | $529,800 | $237,000 | $292,800 |
| 2024 | $5,896 | $500,100 | $237,000 | $263,100 |
| 2023 | $6,134 | $487,600 | $258,700 | $228,900 |
| 2022 | $5,623 | $400,200 | $197,500 | $202,700 |
| 2021 | $5,397 | $368,400 | $205,600 | $162,800 |
| 2020 | $5,260 | $362,500 | $207,400 | $155,100 |
| 2019 | $4,942 | $337,100 | $182,000 | $155,100 |
| 2018 | $4,766 | $325,300 | $185,600 | $139,700 |
| 2017 | $4,556 | $312,500 | $182,000 | $130,500 |
| 2016 | $4,353 | $300,200 | $188,900 | $111,300 |
| 2015 | $4,185 | $282,000 | $170,700 | $111,300 |
| 2014 | $3,780 | $261,600 | $165,700 | $95,900 |
Agents Affiliated with this Home
-
R
Seller's Agent in 2022
Ronald Nettleton
Knox Home, LLC
-
T
Seller's Agent in 2020
Timothy O'Brien
Timothy J. O'Brien
-
T
Seller's Agent in 2016
The Kelly and Colombo Group
Real Living Realty Group
-

Buyer's Agent in 2016
Lynne Eliopoulos
ERA Key Realty Services- Fram
(508) 832-1032
68 Total Sales
Map
Source: MLS Property Information Network (MLS PIN)
MLS Number: 72023612
APN: FRAN-000209-000000-000055
- 0 Pond Unit 24285018
- 18 Norfolk Ave
- 193 Main St
- 1081 Pond St
- 3 Mechanic St Unit 1
- 4 Amelia Way
- 60 Pine St
- 19 Willow Pond Cir Unit 19
- 25 Willow Pond Cir Unit 25
- 17 Evergreen St Unit A
- 27 Willow Pond Cir Unit 27
- 29 Willow Pond Cir Unit 29
- 85 Pine St
- 462 Hartford Ave
- 124 Mastro Dr
- 4 Charles River Rd
- 3 Wamesit St
- 2 King Phillip St
- 0 Elm St
- 30 Stone St
